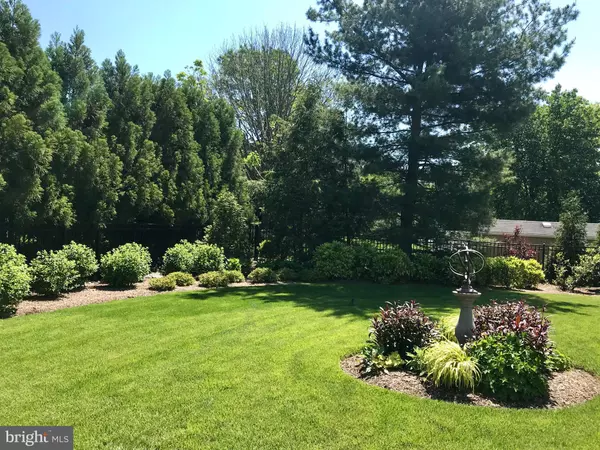$915,000
$975,000
6.2%For more information regarding the value of a property, please contact us for a free consultation.
4 Beds
5 Baths
3,547 SqFt
SOLD DATE : 05/30/2019
Key Details
Sold Price $915,000
Property Type Single Family Home
Sub Type Detached
Listing Status Sold
Purchase Type For Sale
Square Footage 3,547 sqft
Price per Sqft $257
Subdivision Northwest Estates
MLS Listing ID NJBL346214
Sold Date 05/30/19
Style Traditional
Bedrooms 4
Full Baths 4
Half Baths 1
HOA Y/N N
Abv Grd Liv Area 3,547
Originating Board BRIGHT
Year Built 1998
Annual Tax Amount $17,881
Tax Year 2018
Lot Size 0.579 Acres
Acres 0.58
Lot Dimensions 150.00 x 168.00
Property Description
Exquisite 4/5 bedroom custom residence with recent newer additions by Hartman and Shiffer exuding stately elegance throughout. Meticulously maintained, this quality home showcases beautiful architectural design and embellishments in every room. The two-story entrance leads to a recently expanded Family Room with wall of windows displaying the breathtaking artfully designed landscaping, stone terraces, and swimming pool. The newer chef's Kitchen features custom wood cabinetry and pantry, all high-end appliances including a Wolf range with hood, Bosch dishwasher, SubZero refrigerator, Wolf drawer microwave, and Shaws sink with designer faucet. Enjoy meals in the Breakfast Room overlooking the pool and gardens. Adjacent is the formal Dining Room with bay window and custom millwork. The Living Room with wall to wall built-in book shelves opens with French doors to the sunlit Study with bay window. The main and rear staircases lead to the Upper Level with 4 bedrooms, each with a private full bath and ample closets. The Owner's Suite features hardwood flooring, a walk-in closet, and luxuriously remodeled Master Bath with frameless stall shower, custom cabinetry complete with double vanities, soaking tub, and magnificent tile work on the walls and flooring. The hallway with hardwood flooring wraps around looking down at the main level and leads to the convenient Laundry Room and wood staircase to the 3rd floor with potential 5th bedroom with bonus room. The Lower Level offers a partially finished basement and storage area. The side-turned 3 car garage has additional space for storage as well. Stone walkways meander around the extraordinary landscape surrounding the entire property. Gather on the striking tiered stone terraces adjacent to the fabulous heated pool. Situated in one of the most prestigious and desirable communities in Moorestown, this unforgettable home offers high ranking schools and close proximity to Philadelphia, major access routes, shopping, dining, recreation and more!
Location
State NJ
County Burlington
Area Moorestown Twp (20322)
Zoning RES
Rooms
Other Rooms Living Room, Dining Room, Primary Bedroom, Bedroom 2, Bedroom 3, Bedroom 4, Kitchen, Game Room, Family Room, Study, Laundry, Hobby Room
Basement Partially Finished
Interior
Interior Features Built-Ins, Breakfast Area, Carpet, Chair Railings, Crown Moldings, Double/Dual Staircase, Dining Area, Family Room Off Kitchen, Formal/Separate Dining Room, Kitchen - Gourmet, Kitchen - Island, Primary Bath(s), Pantry, Recessed Lighting, Stall Shower, Upgraded Countertops, Walk-in Closet(s), Wainscotting, Window Treatments, Wood Floors
Hot Water Natural Gas
Heating Central, Forced Air
Cooling Central A/C
Flooring Carpet, Ceramic Tile, Hardwood
Fireplaces Number 1
Fireplaces Type Gas/Propane
Equipment Built-In Microwave, Built-In Range, Dishwasher, Disposal, Dryer, Range Hood, Refrigerator, Washer, Water Heater
Fireplace Y
Appliance Built-In Microwave, Built-In Range, Dishwasher, Disposal, Dryer, Range Hood, Refrigerator, Washer, Water Heater
Heat Source Natural Gas
Laundry Upper Floor
Exterior
Parking Features Garage - Side Entry, Inside Access, Garage Door Opener, Oversized
Garage Spaces 3.0
Fence Rear, Other
Pool Fenced, In Ground, Heated
Water Access N
Accessibility None
Attached Garage 3
Total Parking Spaces 3
Garage Y
Building
Lot Description Front Yard, Landscaping, Rear Yard, SideYard(s)
Story 3+
Sewer Public Sewer
Water Public
Architectural Style Traditional
Level or Stories 3+
Additional Building Above Grade, Below Grade
Structure Type 2 Story Ceilings
New Construction N
Schools
School District Moorestown Township Public Schools
Others
Senior Community No
Tax ID 22-04001-00009
Ownership Fee Simple
SqFt Source Assessor
Security Features Security System
Special Listing Condition Standard
Read Less Info
Want to know what your home might be worth? Contact us for a FREE valuation!

Our team is ready to help you sell your home for the highest possible price ASAP

Bought with Maryann Stack • BHHS Fox & Roach-Moorestown

"My job is to find and attract mastery-based agents to the office, protect the culture, and make sure everyone is happy! "






