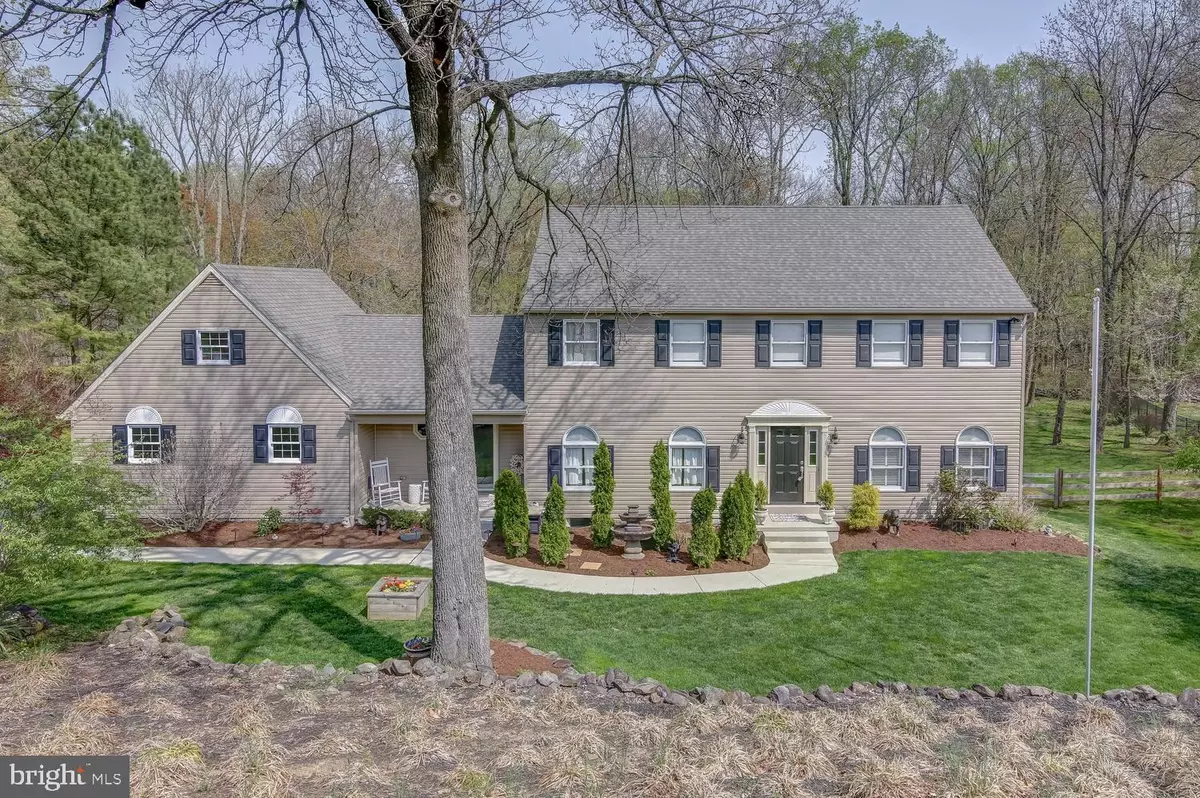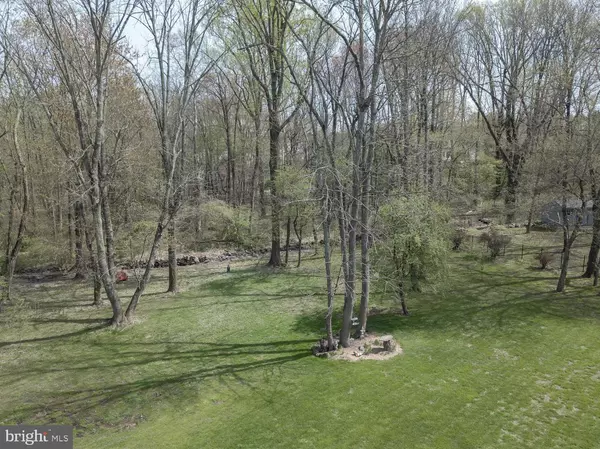$580,000
$579,500
0.1%For more information regarding the value of a property, please contact us for a free consultation.
4 Beds
3 Baths
4,550 SqFt
SOLD DATE : 05/30/2019
Key Details
Sold Price $580,000
Property Type Single Family Home
Sub Type Detached
Listing Status Sold
Purchase Type For Sale
Square Footage 4,550 sqft
Price per Sqft $127
Subdivision None Available
MLS Listing ID PADE488788
Sold Date 05/30/19
Style Colonial,Traditional
Bedrooms 4
Full Baths 2
Half Baths 1
HOA Y/N N
Abv Grd Liv Area 3,150
Originating Board BRIGHT
Year Built 1990
Annual Tax Amount $9,477
Tax Year 2018
Lot Size 1.000 Acres
Acres 1.0
Lot Dimensions 140.00 x 290.00
Property Description
Exceptional updated colonial home; completely renovated over the past 2 years inside & out is nestled on a lovely picturesque setting with an acre of land backing to an unbuildable wooded open space tract that gives the privacy of a much larger lot and has a very large open & level spacious backyard; on the quiet & peaceful neighborhood side street of Wendy Way; centrally located in the heart of Garnet Valley and top rated Garnet Valley Schools, is only available due to downsizing. From its picturesque setting, recently landscaped yard and beautiful deep backyard, as well as countless interior and exterior upgrades, this centrally located home is perfect for the family looking to move right in and enjoy everything this home has to offer. A new meandering front walk, lovely front facade, and lush new landscaping welcome you home as you walk up to the main front entrance that opens into a center hall foyer with gleaming hardwood floors. The exquisite recently updated chefs kitchen features lovely granite counters, glass tile backsplash, center island, stainless appliances, top end cherry finish cabinetry, recessed lighting, pantry, and a convenient & sunny breakfast room that walks out to a 250 square foot 16x16 heated four season sun/florida room looking out over breathtaking views of the beautiful backyard that includes a babbling brook and walks down to the open air deck and a patio. The Formal dining room/living room suite are adjacent to the kitchen for easy access and perfect for formal entertaining with lovely chair rail, crown mouldings, and gleaming hardwoods in the dining room. The large family room is bright & dramatic with its vaulted cathedral ceiling and is open to the kitchen & breakfast room. The private main level office/stuy/den is perfect for those days when working from home is a necessity. The main level also has a half bath, main level laundry and convenient indoor access to the oversized 2.5 car garage that has a full height room above for added storage and convenience. On the upper level, an extravagant master suite has a large walk in closet, and an exquisite tiled en-suite master bath. Three additional spacious bedrooms and an updated tiled hall bath complete the upper level. There is also access to a full attic for storage. The large finished walk out basement basement provides approximately 1,400 square feet of additional living area including a large great room/recreational room/game room/billiard room and a movie/theater/sitting room area (could also be used as a 5th bedroom/guest room) and Mungo's pub you will not want to leave. The 16x16 shed below the four season room and the large HVAC room provide additional storage. In the heart of Garnet Valley and its countless family amenities, and just down the street from schools, this home also provides easy access to all major routes to corporate centers, shopping, Philadelphia, Wilmington and NYC. Newer roof and exterior siding; 2015, new AC; 2017, new hot water heater; 2018, 8 new high end ceiling fans for custom comfort, and the entire interior from basement to walk in closet has been refinished in new designer color paint.
Location
State PA
County Delaware
Area Bethel Twp (10403)
Zoning RESIDENTIAL
Rooms
Other Rooms Living Room, Dining Room, Primary Bedroom, Bedroom 2, Bedroom 4, Game Room, Family Room, Breakfast Room, Sun/Florida Room, Great Room, Laundry, Office, Bathroom 3, Primary Bathroom
Basement Full
Interior
Interior Features Breakfast Area, Combination Dining/Living, Floor Plan - Open, Formal/Separate Dining Room, Kitchen - Gourmet, Kitchen - Island, Primary Bath(s), Pantry, Recessed Lighting, Stain/Lead Glass, Upgraded Countertops, Walk-in Closet(s), Wood Floors
Heating Forced Air
Cooling Central A/C
Flooring Hardwood, Carpet, Ceramic Tile
Equipment Built-In Microwave, Built-In Range, Dishwasher, Disposal, Oven - Self Cleaning, Stainless Steel Appliances
Appliance Built-In Microwave, Built-In Range, Dishwasher, Disposal, Oven - Self Cleaning, Stainless Steel Appliances
Heat Source Natural Gas
Laundry Main Floor
Exterior
Exterior Feature Deck(s), Patio(s), Porch(es), Screened, Roof
Parking Features Garage - Side Entry, Garage Door Opener, Inside Access, Oversized
Garage Spaces 2.0
Water Access N
Accessibility None
Porch Deck(s), Patio(s), Porch(es), Screened, Roof
Attached Garage 2
Total Parking Spaces 2
Garage Y
Building
Story 2
Sewer Public Sewer
Water Public
Architectural Style Colonial, Traditional
Level or Stories 2
Additional Building Above Grade, Below Grade
New Construction N
Schools
Elementary Schools Bethel Springs
Middle Schools Garnet Valley
High Schools Garnet Valley High
School District Garnet Valley
Others
Senior Community No
Tax ID 03-00-00514-56
Ownership Fee Simple
SqFt Source Assessor
Special Listing Condition Standard
Read Less Info
Want to know what your home might be worth? Contact us for a FREE valuation!

Our team is ready to help you sell your home for the highest possible price ASAP

Bought with Megan Kerezsi • Keller Williams Real Estate - Media
"My job is to find and attract mastery-based agents to the office, protect the culture, and make sure everyone is happy! "






