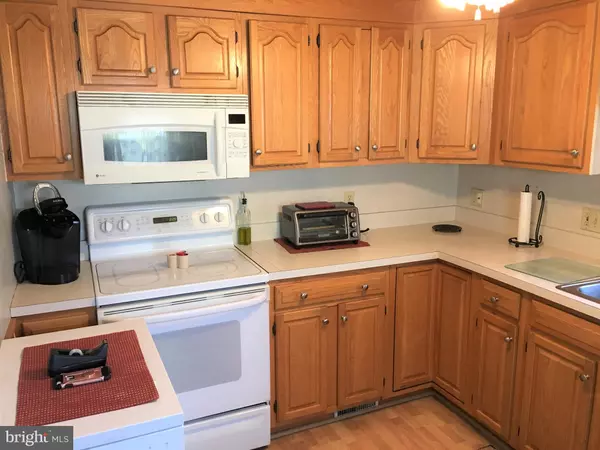$211,000
$209,900
0.5%For more information regarding the value of a property, please contact us for a free consultation.
4 Beds
3 Baths
1,500 SqFt
SOLD DATE : 05/31/2019
Key Details
Sold Price $211,000
Property Type Single Family Home
Sub Type Detached
Listing Status Sold
Purchase Type For Sale
Square Footage 1,500 sqft
Price per Sqft $140
Subdivision Green Ridge
MLS Listing ID PADE437298
Sold Date 05/31/19
Style Colonial
Bedrooms 4
Full Baths 2
Half Baths 1
HOA Y/N N
Abv Grd Liv Area 1,500
Originating Board BRIGHT
Year Built 1940
Annual Tax Amount $3,863
Tax Year 2018
Lot Size 5,097 Sqft
Acres 0.12
Lot Dimensions 50 x 100
Property Description
Cape Style home in Aston Township! 3 Bedrooms, 2.5 Baths. You are greeted by the Enclosed Sun Porch for relaxing. Enter into a large Living Room thru to the Dining Room, 1st floor Bedroom or use as an Office. Eat-In Kitchen and a full Bath. 2nd floor you will find the Master Bedroom, 2 additional Bedrooms and full Bath. Lower level, half is finished use as Family Room, also a small finished room for photography Dark Room/Workshop plus Laundry Room and Powder Room. Most rooms freshly painted, new roof 5/18 and low taxes. Close to shopping and major routes. Free 1 yr Home Warranty! Come see it today!
Location
State PA
County Delaware
Area Aston Twp (10402)
Zoning RESID
Rooms
Basement Full, Heated, Partially Finished, Workshop
Main Level Bedrooms 1
Interior
Interior Features Ceiling Fan(s)
Hot Water 60+ Gallon Tank, Electric
Heating Forced Air
Cooling Window Unit(s)
Flooring Fully Carpeted, Vinyl
Equipment Dishwasher, Stove, Water Heater
Fireplace N
Window Features Double Pane
Appliance Dishwasher, Stove, Water Heater
Heat Source Oil
Laundry Basement
Exterior
Exterior Feature Enclosed, Patio(s)
Garage Garage Door Opener
Garage Spaces 1.0
Fence Fully
Utilities Available Cable TV
Waterfront N
Water Access N
Roof Type Shingle
Street Surface Black Top
Accessibility 2+ Access Exits
Porch Enclosed, Patio(s)
Road Frontage Boro/Township
Total Parking Spaces 1
Garage Y
Building
Story 2
Sewer Public Sewer
Water Public
Architectural Style Colonial
Level or Stories 2
Additional Building Above Grade, Below Grade
New Construction N
Schools
Middle Schools Northley
High Schools Sun Valley
School District Penn-Delco
Others
Senior Community No
Tax ID 02-00-00191-00
Ownership Fee Simple
SqFt Source Assessor
Security Features Carbon Monoxide Detector(s),Smoke Detector
Acceptable Financing Cash, Conventional, FHA, VA, USDA
Listing Terms Cash, Conventional, FHA, VA, USDA
Financing Cash,Conventional,FHA,VA,USDA
Special Listing Condition Standard
Read Less Info
Want to know what your home might be worth? Contact us for a FREE valuation!

Our team is ready to help you sell your home for the highest possible price ASAP

Bought with William H Joos • Century 21 All Elite Inc-Brookhaven

"My job is to find and attract mastery-based agents to the office, protect the culture, and make sure everyone is happy! "






