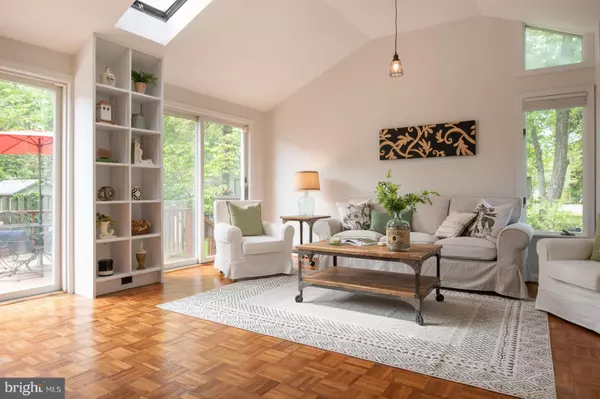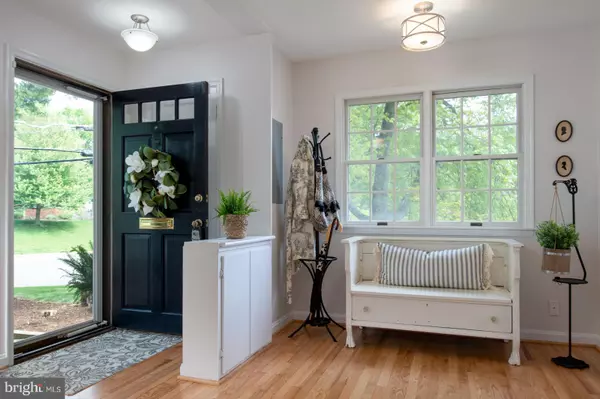$495,000
$489,000
1.2%For more information regarding the value of a property, please contact us for a free consultation.
3 Beds
1 Bath
1,242 SqFt
SOLD DATE : 05/31/2019
Key Details
Sold Price $495,000
Property Type Single Family Home
Sub Type Detached
Listing Status Sold
Purchase Type For Sale
Square Footage 1,242 sqft
Price per Sqft $398
Subdivision Hollin Hall Village
MLS Listing ID VAFX1053174
Sold Date 05/31/19
Style Ranch/Rambler
Bedrooms 3
Full Baths 1
HOA Y/N N
Abv Grd Liv Area 1,242
Originating Board BRIGHT
Year Built 1953
Annual Tax Amount $6,087
Tax Year 2019
Lot Size 0.286 Acres
Acres 0.29
Property Description
Beautifully updated and move-in ready, this expanded rambler is picture perfect. Features of this delightful home include a large living room addition, updated kitchen and a fenced backyard. Situated in the desirable Hollin Hall Village neighborhood, this home is close to many area amenities and is in the Waynewood elementary school district. Light and bright throughout, this home leaves a lasting impression. Enter into the front dining area which features a charming bay window, fireplace and gleaming hardwood flooring. Admire the lovely landscaped front yard and mature trees from this vantage point.The attractive kitchen has been updated with granite counters, stainless appliances, gas range and white cabinetry. An adjoining sunroom complete with skylights provides convenient backyard access along with a functional laundry area.The large living room addition exudes warmth and comfort and boasts vaulted ceilings, a fireplace and cedar lined closet. Sunlight streams in through the two sets of sliding glass doors and provides access to the deck and grassy backyard. It s the perfect spot to host guests or simply enjoy the fresh air. Three bedrooms, one with a bay window, all feature hardwood flooring and are ready for your personal touch. A hall bath is complete with a new sink and tiled shower. Recent updates include new Pex water piping in the crawl space, refinished hardwoods, updated light fixtures throughout and new dishwasher.Great location, just a few blocks to the shopping center, restaurants, Mt Vernon Park and Pool, Mt. Vernon Bike Trail and more. Neighborhood favorites include Del Ray Pizza, Hollin Hall Pastry Shop and Village Hardware. Commuters will enjoy easy access to the Metro, GW Parkway and Rt. 1. Just minutes to Old Town Alexandria, Fort Belvoir, DC, and Maryland.
Location
State VA
County Fairfax
Zoning 130
Rooms
Other Rooms Living Room, Dining Room, Bedroom 2, Bedroom 3, Kitchen, Bedroom 1, Bathroom 1
Main Level Bedrooms 3
Interior
Interior Features Attic, Ceiling Fan(s), Combination Dining/Living, Entry Level Bedroom, Floor Plan - Traditional, Skylight(s), Upgraded Countertops, Wood Floors
Hot Water Natural Gas
Heating Forced Air
Cooling Central A/C
Flooring Ceramic Tile, Hardwood
Fireplaces Number 2
Fireplaces Type Gas/Propane, Wood
Equipment Dishwasher, Disposal, Dryer - Electric, Oven/Range - Gas, Refrigerator, Washer
Fireplace Y
Window Features Replacement,Skylights
Appliance Dishwasher, Disposal, Dryer - Electric, Oven/Range - Gas, Refrigerator, Washer
Heat Source Natural Gas
Laundry Main Floor
Exterior
Fence Rear
Water Access N
Accessibility None
Garage N
Building
Lot Description Corner
Story 1
Foundation Crawl Space
Sewer Public Sewer
Water Public
Architectural Style Ranch/Rambler
Level or Stories 1
Additional Building Above Grade, Below Grade
New Construction N
Schools
Elementary Schools Waynewood
Middle Schools Carl Sandburg
High Schools West Potomac
School District Fairfax County Public Schools
Others
Senior Community No
Tax ID 1021 09110001
Ownership Fee Simple
SqFt Source Assessor
Horse Property N
Special Listing Condition Standard
Read Less Info
Want to know what your home might be worth? Contact us for a FREE valuation!

Our team is ready to help you sell your home for the highest possible price ASAP

Bought with Jim McCowan • Long & Foster Real Estate, Inc.
"My job is to find and attract mastery-based agents to the office, protect the culture, and make sure everyone is happy! "






