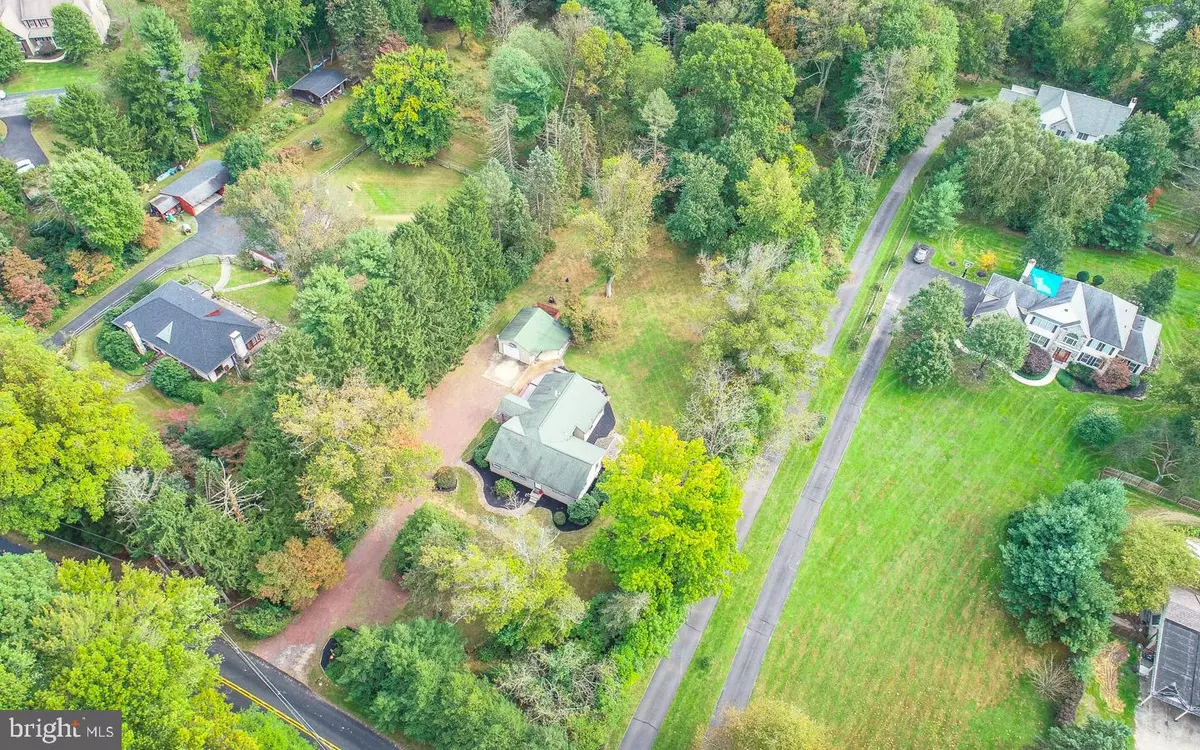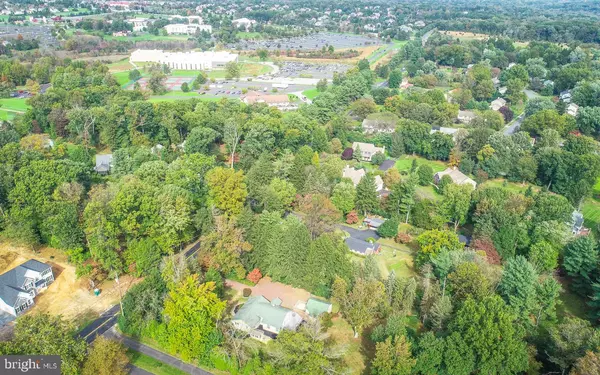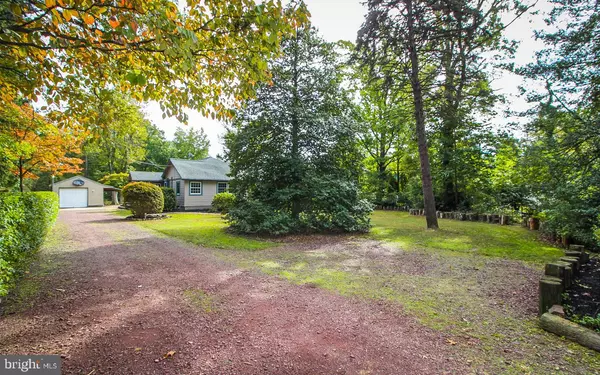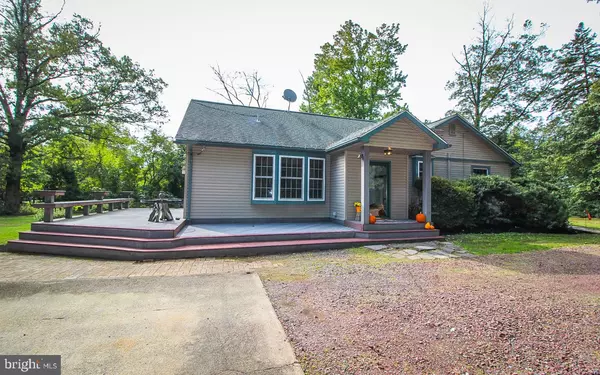$425,000
$425,000
For more information regarding the value of a property, please contact us for a free consultation.
4 Beds
2 Baths
1,726 SqFt
SOLD DATE : 04/19/2019
Key Details
Sold Price $425,000
Property Type Single Family Home
Sub Type Detached
Listing Status Sold
Purchase Type For Sale
Square Footage 1,726 sqft
Price per Sqft $246
Subdivision Blue Bell Trace
MLS Listing ID PAMC553354
Sold Date 04/19/19
Style Ranch/Rambler
Bedrooms 4
Full Baths 2
HOA Y/N N
Abv Grd Liv Area 1,726
Originating Board BRIGHT
Year Built 1955
Annual Tax Amount $4,654
Tax Year 2018
Lot Size 1.000 Acres
Acres 1.0
Property Description
Beautiful Blue Bell Ranch On Almost 1 Acre with Huge Addition, Completely Updated; Drive Into the Long Private Driveway With Tons of Parking and Leads to Detached Extra Large Garage and Carport; Front Exterior Boasts Tons of Gardening Opportunities and a Lovely Stone Walkway Leading to Front Door; Back Exterior is Highlighted by Deck with Built in Sitting and Overlooks Sprawling Back Yard, Perfect for Entertaining, Gardening, Play and More; Side Entrance Mud Room Greets You with Slate Flooring, Coat Closet and Opens to Family Room, Which is Highlighted by Hardwood Flooring, Elegant Chair Railing, and French Doors Leading to Back Yard; Gorgeous Kitchen is Highlighted by Easy to Clean Tile Flooring, Ample Hardwood Cabinetry, and a Breakfast Bar that Opens to Dining Room; Dining Room Offers Hardwood Flooring and Chandelier Lighting; Living Room is Bright and Sunny with Ample Windows, and Access to Front; Hall Bath is Squeaky Clean with Tile Floors and Walls, Single Sink Vanity, and a Tub and Shower; Main Bedroom is a Comfortable Place to Unwind with Soft Carpeting, Ample Windows for Natural Lighting, Large Walk-in Closet and a Totally Private Master Bedroom with Tiled Floors, Single Sink Vanity, Mirrored Medicine Cabinet and a Bath; Additional Bedrooms are a Nice Size and Feature Hardwood Flooring and Closet Space; Unfinished Basement is a Great Place for Storage, a Home Gym and More with Access to Utilities and a Laundry Area and a Walkout to Back Yard; This Home Will Not Last!!! Certified Pre-Owned Home Has Been Pre-Inspected, Report Available in MLS Downloads, See What Repairs Have Been Made! This Home Will Not Last!!! Certified Pre-Owned Home Has Been Pre-Inspected, Report Available in MLS Downloads, See What Repairs Have Been Made! This Home Will Not Last!!! Certified Pre-Owned Home Has Been Pre-Inspected, Report Available in MLS Downloads, See What Repairs Have Been Made!
Location
State PA
County Montgomery
Area Whitpain Twp (10666)
Zoning R1
Rooms
Other Rooms Living Room, Dining Room, Primary Bedroom, Bedroom 2, Bedroom 3, Kitchen, Family Room, Basement, Bedroom 1, Laundry, Bathroom 1, Primary Bathroom
Basement Full, Unfinished
Main Level Bedrooms 4
Interior
Interior Features Carpet, Crown Moldings, Walk-in Closet(s), Breakfast Area, Primary Bath(s)
Hot Water Natural Gas
Heating Forced Air
Cooling Central A/C
Flooring Hardwood, Partially Carpeted, Tile/Brick, Ceramic Tile
Equipment Oven/Range - Gas, Built-In Microwave, Refrigerator, Dishwasher
Fireplace N
Appliance Oven/Range - Gas, Built-In Microwave, Refrigerator, Dishwasher
Heat Source Natural Gas
Laundry Lower Floor, Basement
Exterior
Exterior Feature Deck(s), Patio(s), Wrap Around
Parking Features Garage - Front Entry, Oversized
Garage Spaces 7.0
Utilities Available Cable TV
Water Access N
View Garden/Lawn, Trees/Woods
Roof Type Shingle,Pitched
Accessibility None
Porch Deck(s), Patio(s), Wrap Around
Total Parking Spaces 7
Garage Y
Building
Story 1
Sewer Public Sewer
Water Well
Architectural Style Ranch/Rambler
Level or Stories 1
Additional Building Above Grade, Below Grade
New Construction N
Schools
School District Wissahickon
Others
Senior Community No
Tax ID 66-00-00835-008
Ownership Fee Simple
SqFt Source Estimated
Special Listing Condition Standard
Read Less Info
Want to know what your home might be worth? Contact us for a FREE valuation!

Our team is ready to help you sell your home for the highest possible price ASAP

Bought with William E Hatalski • Coldwell Banker Hearthside
"My job is to find and attract mastery-based agents to the office, protect the culture, and make sure everyone is happy! "






