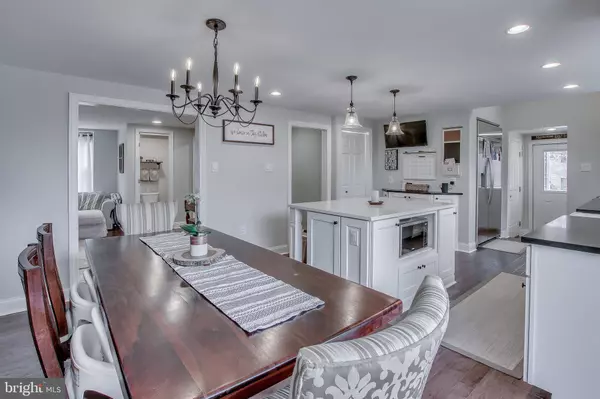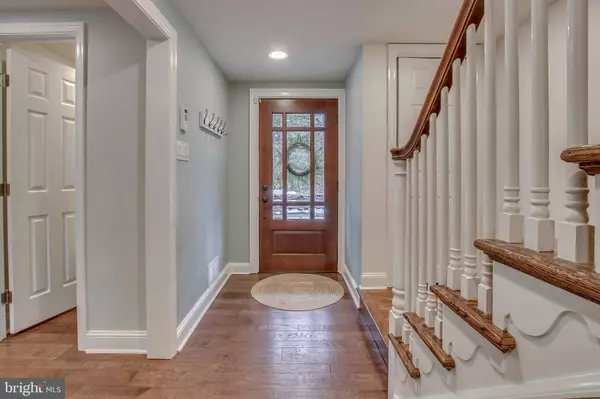$610,000
$615,000
0.8%For more information regarding the value of a property, please contact us for a free consultation.
4 Beds
5 Baths
2,920 SqFt
SOLD DATE : 05/30/2019
Key Details
Sold Price $610,000
Property Type Single Family Home
Sub Type Detached
Listing Status Sold
Purchase Type For Sale
Square Footage 2,920 sqft
Price per Sqft $208
Subdivision None Available
MLS Listing ID PADE437748
Sold Date 05/30/19
Style Colonial
Bedrooms 4
Full Baths 3
Half Baths 2
HOA Y/N N
Abv Grd Liv Area 2,920
Originating Board BRIGHT
Year Built 1942
Annual Tax Amount $6,223
Tax Year 2018
Lot Size 1.100 Acres
Acres 1.1
Property Description
Seize this rare opportunity to own this prestigious hidden gem tucked away on a private lane set on a picturesque 1.1 acre lot where breathtaking views enhance the blissful serenity created by it's natural environment! One of a kind living experience with quality construction and impeccable design with attention to every detail with perfect blending of old and new. A remarkable team of talent and collaboration created this completely renovated and uniquely designed beauty. Those who seek the finer things in life, and optimal comfort for their loved ones, will appreciate the care and attention that went into thoughtful details and gracious flow of this exquisite home. Entryway leading to your spacious living room with stone fireplace as your focal point, built-ins surrounding your fireplace, deep window sills and library or playroom leading to a side deck with trex decking and rails. First floor powder room. Entryway also leads to a spectacular sun-bathed country craft gourmet chef's kitchen appointed with all the bells and whistles. Abundance of top of the line wolf cabinets, custom fitted range hood, cast iron farmhouse sink, built-in 48" refrigerator, induction range, quartz countertops, center island and large breakfast room. Pantry and entrance to outside deck and two car garage. The windows fill your home with sunlight creating a warm, luxurious ambience. Escape to the 2nd floor to your serene master bedroom retreat with outside tree deck, large closet, stunning master bath with double tile shower, double sinks and high end finishes. Two additional bedrooms with a Jack & Jill bathroom. 2nd floor washer & dryer. 3rd floor features a teen or au pair suite with full bathroom. The expansive lower daylight level is a haven fit for every mood. It surely does not disappoint with its high end bright customized space equipped with powder room, built-ins & mini refrigerator. Its outside entrance is ready for your family parties!! Utility room. Topping the allure is its superior location, walking distance to train and close proximity to downtown Media with its plethora of restaurants and unique shoppes & dog park. Award winning Rose-Tree Media schools. Completely renovated in 2016 & 2017. Mechanicals, electric, plumbing are all brand new with all new copper lines and cast iron soil lines throughout in addition to new duct work through out. House has been 100% rewired new panel and sub panel. 2 unit high efficiency heat pumps with Ecobee smart thermostats. Recessed LED lighting throughout the house.
Location
State PA
County Delaware
Area Upper Providence Twp (10435)
Zoning RES
Rooms
Other Rooms Living Room, Dining Room, Primary Bedroom, Bedroom 2, Bedroom 3, Kitchen, Basement, Office, Bathroom 2, Primary Bathroom
Basement Full, Fully Finished
Interior
Interior Features Built-Ins, Kitchen - Island
Heating Heat Pump(s)
Cooling Central A/C
Flooring Hardwood
Fireplaces Number 1
Fireplaces Type Fireplace - Glass Doors, Wood, Stone
Equipment Dishwasher, Refrigerator
Fireplace Y
Window Features Energy Efficient
Appliance Dishwasher, Refrigerator
Heat Source Electric
Laundry Upper Floor
Exterior
Garage Garage - Front Entry
Garage Spaces 2.0
Waterfront N
Water Access N
View Trees/Woods
Accessibility None
Parking Type Attached Garage, Driveway
Attached Garage 2
Total Parking Spaces 2
Garage Y
Building
Story 3+
Sewer Public Sewer
Water Public
Architectural Style Colonial
Level or Stories 3+
Additional Building Above Grade, Below Grade
New Construction N
Schools
Middle Schools Springton Lake
High Schools Penncrest
School District Rose Tree Media
Others
Senior Community No
Tax ID 35-00-02526-00
Ownership Fee Simple
SqFt Source Assessor
Acceptable Financing Cash, Conventional
Horse Property N
Listing Terms Cash, Conventional
Financing Cash,Conventional
Special Listing Condition Standard
Read Less Info
Want to know what your home might be worth? Contact us for a FREE valuation!

Our team is ready to help you sell your home for the highest possible price ASAP

Bought with Joseph Dono • RE/MAX Classic

"My job is to find and attract mastery-based agents to the office, protect the culture, and make sure everyone is happy! "






