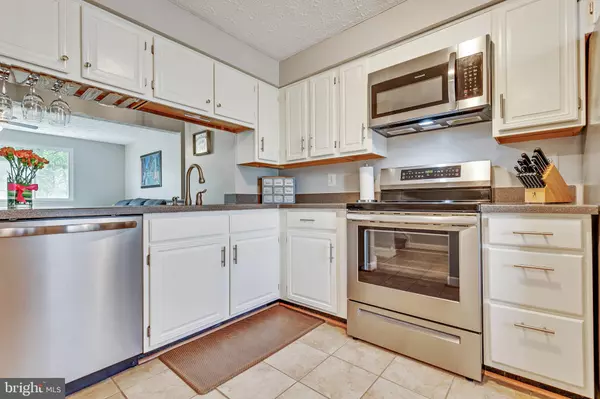$341,000
$332,500
2.6%For more information regarding the value of a property, please contact us for a free consultation.
2 Beds
2 Baths
1,155 SqFt
SOLD DATE : 05/30/2019
Key Details
Sold Price $341,000
Property Type Townhouse
Sub Type Interior Row/Townhouse
Listing Status Sold
Purchase Type For Sale
Square Footage 1,155 sqft
Price per Sqft $295
Subdivision Newington Heights
MLS Listing ID VAFX1052540
Sold Date 05/30/19
Style Traditional
Bedrooms 2
Full Baths 2
HOA Fees $68/mo
HOA Y/N Y
Abv Grd Liv Area 930
Originating Board BRIGHT
Year Built 1988
Annual Tax Amount $3,442
Tax Year 2019
Lot Size 1,059 Sqft
Acres 0.02
Property Description
Tastefully renovated townhome in sought after Newington Heights. The open plan main level offers beautiful floors, a kitchen pass through & a foyer entrance. The kitchen is equipped with newer SS appliances, Corian counters & white wooden cabinetry, Both bedrooms have ample closets w/ closet systems, while the recently renovated bathrooms shine, with their modern fixtures & gorgeous tilework. The light filled, walkout lower level, complete with its own bathroom, can also be used as a 3rd bedroom. Outside you will find a fully fenced private deck in the back, backing onto greenspace and trees. Right up front there is assigned parking, and being on a cul de sac = ample visitor parking & no cut through traffic. Located in a desired school district, close to major commuting routes, VRE, Ft Belvoir, parks & shopping. The offerings of this community, as well as the home, will not disappoint!
Location
State VA
County Fairfax
Zoning 303
Rooms
Other Rooms Living Room, Dining Room, Kitchen, Family Room, Laundry
Basement Full, Daylight, Full, Fully Finished, Interior Access, Outside Entrance, Walkout Level, Windows, Heated
Interior
Interior Features Attic, Ceiling Fan(s), Carpet, Combination Dining/Living, Floor Plan - Open
Heating Heat Pump(s)
Cooling Central A/C, Ceiling Fan(s)
Flooring Ceramic Tile, Carpet, Laminated
Equipment Built-In Microwave, Dishwasher, Disposal, Dryer, Energy Efficient Appliances, Oven/Range - Electric, Refrigerator, Washer, Water Heater
Fireplace N
Appliance Built-In Microwave, Dishwasher, Disposal, Dryer, Energy Efficient Appliances, Oven/Range - Electric, Refrigerator, Washer, Water Heater
Heat Source Electric
Laundry Basement
Exterior
Exterior Feature Deck(s)
Utilities Available Electric Available, Water Available, Sewer Available
Amenities Available Basketball Courts, Common Grounds, Jog/Walk Path, Tennis Courts, Tot Lots/Playground
Water Access N
Accessibility None
Porch Deck(s)
Garage N
Building
Story 3+
Sewer Public Sewer
Water Public
Architectural Style Traditional
Level or Stories 3+
Additional Building Above Grade, Below Grade
New Construction N
Schools
Elementary Schools Silverbrook
Middle Schools South County
High Schools South County
School District Fairfax County Public Schools
Others
Pets Allowed Y
HOA Fee Include Common Area Maintenance,Management,Snow Removal,Trash
Senior Community No
Tax ID 0983 05 0160
Ownership Fee Simple
SqFt Source Estimated
Special Listing Condition Standard
Pets Description Number Limit
Read Less Info
Want to know what your home might be worth? Contact us for a FREE valuation!

Our team is ready to help you sell your home for the highest possible price ASAP

Bought with Todd Badolato • KW Metro Center

"My job is to find and attract mastery-based agents to the office, protect the culture, and make sure everyone is happy! "






