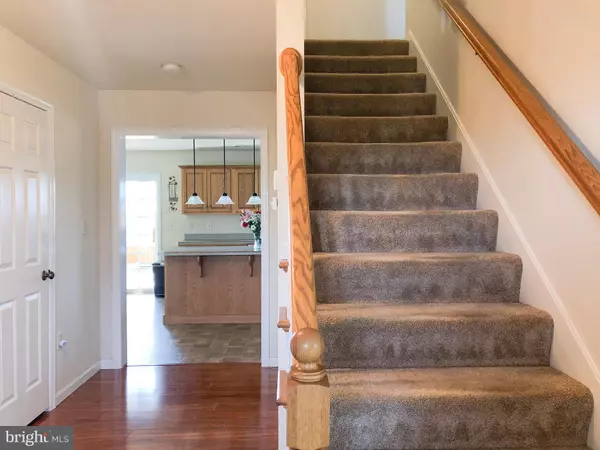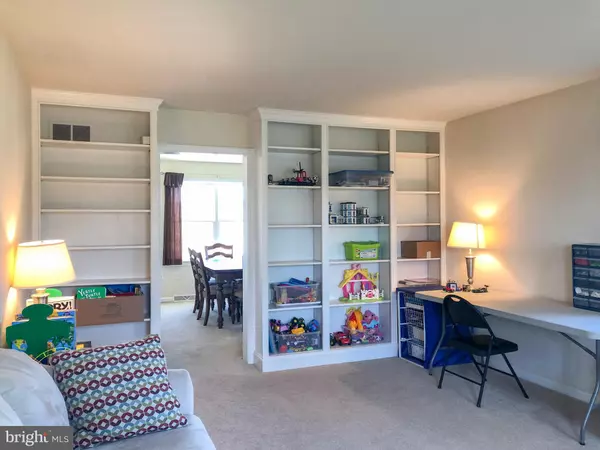$350,000
$350,000
For more information regarding the value of a property, please contact us for a free consultation.
4 Beds
3 Baths
2,882 SqFt
SOLD DATE : 06/03/2019
Key Details
Sold Price $350,000
Property Type Single Family Home
Sub Type Detached
Listing Status Sold
Purchase Type For Sale
Square Footage 2,882 sqft
Price per Sqft $121
Subdivision None Available
MLS Listing ID PALA122774
Sold Date 06/03/19
Style Colonial
Bedrooms 4
Full Baths 2
Half Baths 1
HOA Y/N N
Abv Grd Liv Area 2,382
Originating Board BRIGHT
Year Built 2004
Annual Tax Amount $7,994
Tax Year 2019
Lot Size 2.210 Acres
Acres 2.21
Property Description
Spectacular two-story home with 4 bedrooms, 2.5 baths and a 2-car garage on over 2 acres of scenic farmland. Featuring a spacious kitchen with stainless steel appliances and island, family room with wood fireplace, formal dining room, living room with built-ins and a beautiful four-seasons room with a cathedral ceiling, pellet stove and separate electric baseboard heating, which offers incredible views of the scenic vista. You can also enjoy the peaceful setting from the deck (long lasting Azek decking, built in June 2017) or park-like landscaping. The impressive size of the full basement offers several areas of extra living space, several large storage rooms, rough plumbing for an additional bath, and access to an additional 1-car garage which is currently being used for a workshop and mower storage. Well water is treated with water softener and UV light treatment system and furnace was replaced in 2015. A must see! Showings to begin on Saturday 2/23 and open house is Sunday 2/24.
Location
State PA
County Lancaster
Area Mt Joy Twp (10546)
Zoning RESIDENTIAL
Rooms
Other Rooms Living Room, Dining Room, Primary Bedroom, Bedroom 2, Bedroom 3, Bedroom 4, Kitchen, Family Room, Sun/Florida Room, Media Room, Bathroom 2, Hobby Room, Primary Bathroom
Basement Full, Garage Access, Interior Access, Outside Entrance, Partially Finished, Rough Bath Plumb, Sump Pump, Walkout Level
Interior
Interior Features Built-Ins, Carpet, Ceiling Fan(s), Dining Area, Family Room Off Kitchen, Floor Plan - Traditional, Formal/Separate Dining Room, Kitchen - Island, Kitchen - Table Space, Primary Bath(s), Recessed Lighting, Stall Shower, Water Treat System
Hot Water Propane
Heating Forced Air, Humidifier, Baseboard - Electric
Cooling Central A/C, Ceiling Fan(s), Zoned
Flooring Carpet, Laminated, Vinyl
Fireplaces Number 1
Fireplaces Type Wood
Equipment Built-In Microwave, Dishwasher, Disposal, Refrigerator, Washer/Dryer Hookups Only, Water Conditioner - Owned
Fireplace Y
Appliance Built-In Microwave, Dishwasher, Disposal, Refrigerator, Washer/Dryer Hookups Only, Water Conditioner - Owned
Heat Source Propane - Owned
Laundry Upper Floor, Hookup
Exterior
Exterior Feature Deck(s)
Garage Garage - Front Entry, Garage Door Opener, Garage - Side Entry, Inside Access
Garage Spaces 2.0
Waterfront N
Water Access N
View Panoramic, Scenic Vista
Roof Type Composite,Shingle
Accessibility None
Porch Deck(s)
Parking Type Attached Garage, Off Street, Driveway
Attached Garage 2
Total Parking Spaces 2
Garage Y
Building
Lot Description Corner, Landscaping
Story 2
Sewer On Site Septic, Mound System
Water Well, Conditioner, Filter
Architectural Style Colonial
Level or Stories 2
Additional Building Above Grade, Below Grade
New Construction N
Schools
Elementary Schools East High Street
Middle Schools Elizabethtown Area
High Schools Elizabethtown Area
School District Elizabethtown Area
Others
Senior Community No
Tax ID 460-45154-0-0000
Ownership Fee Simple
SqFt Source Estimated
Security Features Carbon Monoxide Detector(s),Smoke Detector
Acceptable Financing Cash, Conventional, FHA, VA
Listing Terms Cash, Conventional, FHA, VA
Financing Cash,Conventional,FHA,VA
Special Listing Condition Standard
Read Less Info
Want to know what your home might be worth? Contact us for a FREE valuation!

Our team is ready to help you sell your home for the highest possible price ASAP

Bought with Robert D Ritchie Jr. • Berkshire Hathaway HomeServices Homesale Realty

"My job is to find and attract mastery-based agents to the office, protect the culture, and make sure everyone is happy! "






