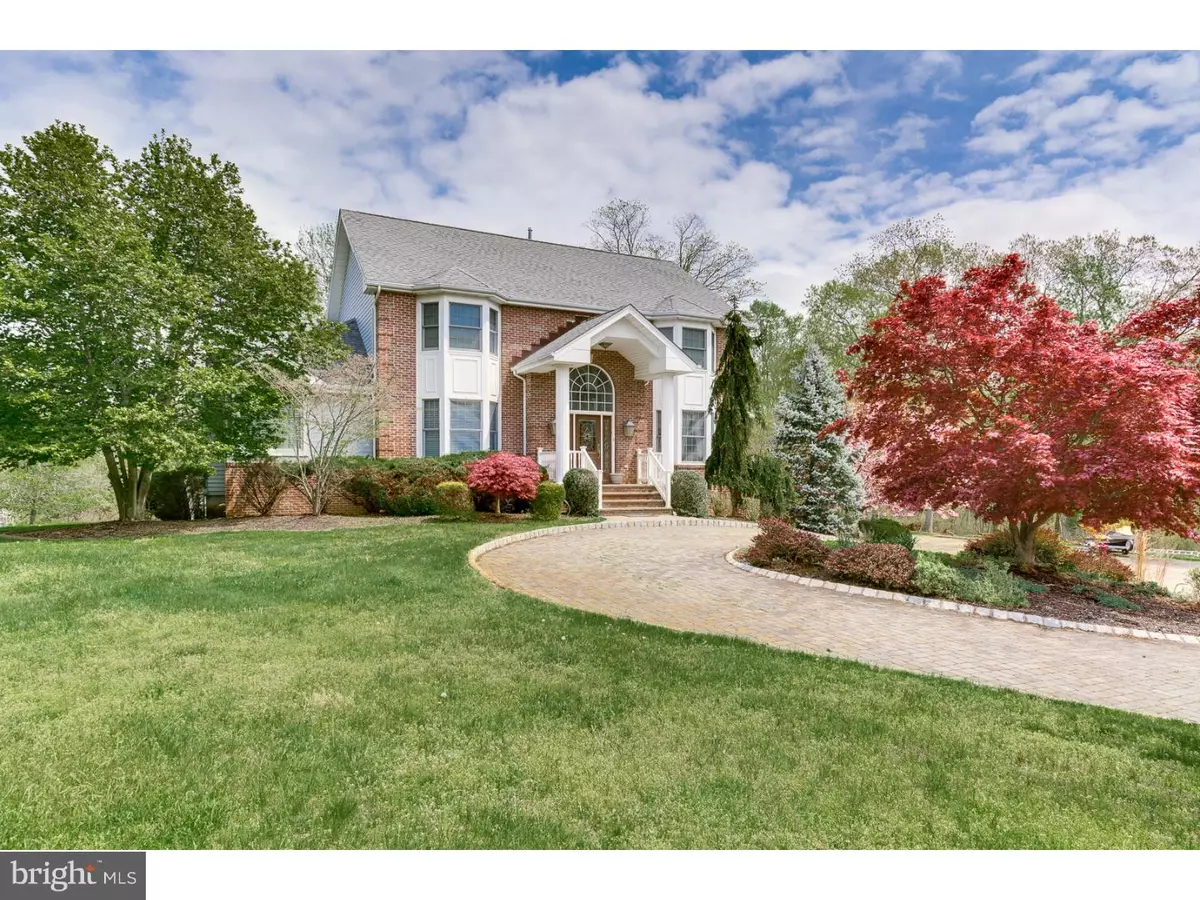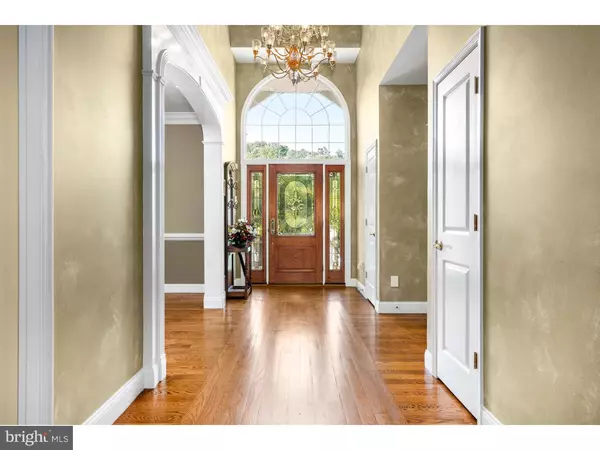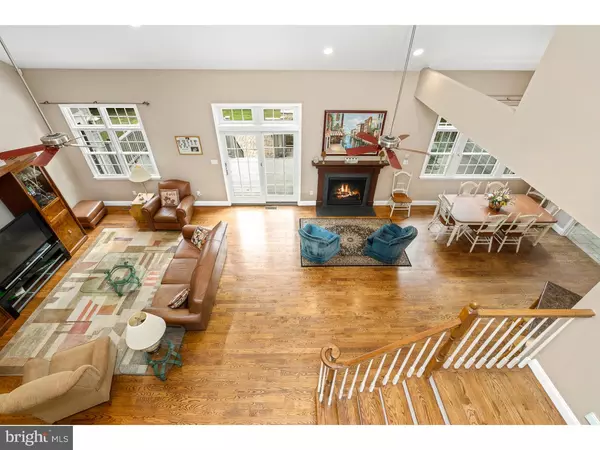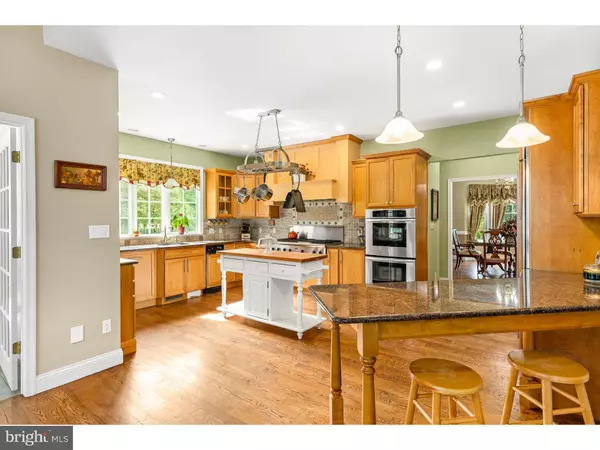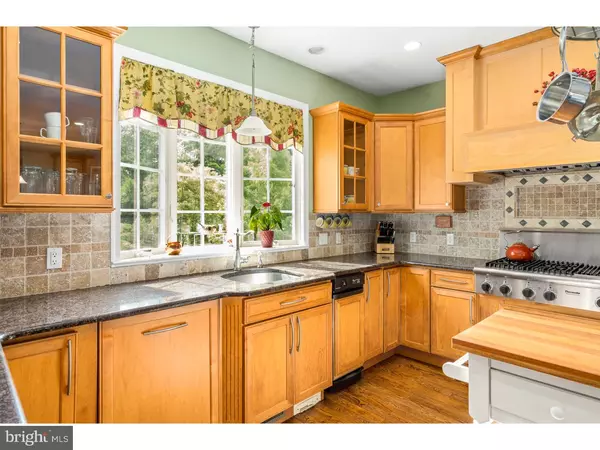$697,500
$699,000
0.2%For more information regarding the value of a property, please contact us for a free consultation.
4 Beds
4 Baths
6,010 SqFt
SOLD DATE : 05/30/2019
Key Details
Sold Price $697,500
Property Type Single Family Home
Sub Type Detached
Listing Status Sold
Purchase Type For Sale
Square Footage 6,010 sqft
Price per Sqft $116
Subdivision None Available
MLS Listing ID 1002761416
Sold Date 05/30/19
Style Colonial
Bedrooms 4
Full Baths 3
Half Baths 1
HOA Y/N N
Abv Grd Liv Area 3,069
Originating Board TREND
Year Built 2003
Annual Tax Amount $16,374
Tax Year 2018
Lot Size 1.840 Acres
Acres 1.84
Property Description
Second to none, this custom built colonial has everything and more. 3069 sq foot home located at the end of a cul-de-sac you will find privacy and serenity. First floor Master Suite has walk in shower and Jacuzzi tub, 2 massive walk in closets and sitting area. Two fireplaces, one situated between the Great Room and kitchen to be enjoyed whether cooking, eating or watching TV. The 2nd Fireplace is in the four seasons room which leads to screened in porch. The gourmet kitchen features Thermador 6 burner + grill cook top, Dual oven, counter depth refrigerator, trash compactor, pot rack over island, granite counters and butler pantry. Transom windows highlight both Great room and breakfast area, wet bar with 2nd Bosch Dishwasher. French doors make the 1st floor study private. 2nd floor has loft and 3 additional generous sized bedrooms with Jack and Jill bath. Hardwood floors on 1st floor, 2 panel solid core doors, foyer chandelier with winch for easy cleaning. 3-zoned heat and AC, back-up generator, CAT 5 wiring thruout entire house, security system, central vacuum, in ground sprinklers. Brick Front with cement hardy back siding. Circular paver driveway plus over sized 3 car garage that enters into the basement with separate full bath. Simply a must see home!
Location
State NJ
County Monmouth
Area Millstone Twp (21333)
Zoning RES
Rooms
Other Rooms Living Room, Dining Room, Primary Bedroom, Bedroom 2, Bedroom 3, Kitchen, Bedroom 1, Laundry, Other
Basement Full, Unfinished, Outside Entrance
Main Level Bedrooms 1
Interior
Interior Features Primary Bath(s), Butlers Pantry, Ceiling Fan(s), Central Vacuum, Sprinkler System, Wet/Dry Bar, Dining Area
Hot Water Natural Gas
Heating Forced Air
Cooling Central A/C
Flooring Wood, Fully Carpeted
Fireplaces Number 2
Equipment Cooktop, Built-In Range, Oven - Wall, Oven - Double, Oven - Self Cleaning, Commercial Range, Dishwasher, Refrigerator, Disposal, Trash Compactor, Built-In Microwave
Fireplace Y
Appliance Cooktop, Built-In Range, Oven - Wall, Oven - Double, Oven - Self Cleaning, Commercial Range, Dishwasher, Refrigerator, Disposal, Trash Compactor, Built-In Microwave
Heat Source Natural Gas
Laundry Main Floor
Exterior
Exterior Feature Deck(s), Porch(es)
Parking Features Oversized
Garage Spaces 6.0
Utilities Available Cable TV
Water Access N
Roof Type Shingle
Accessibility None
Porch Deck(s), Porch(es)
Attached Garage 3
Total Parking Spaces 6
Garage Y
Building
Lot Description Cul-de-sac, Irregular, Front Yard, Rear Yard, SideYard(s)
Story 2
Sewer On Site Septic
Water Well
Architectural Style Colonial
Level or Stories 2
Additional Building Above Grade, Below Grade
Structure Type Cathedral Ceilings,9'+ Ceilings
New Construction N
Schools
High Schools Allentown
School District Upper Freehold Regional Schools
Others
Senior Community No
Tax ID 33-00027-00003 05
Ownership Fee Simple
SqFt Source Assessor
Security Features Security System
Acceptable Financing Conventional, VA, FHA 203(b)
Listing Terms Conventional, VA, FHA 203(b)
Financing Conventional,VA,FHA 203(b)
Special Listing Condition Standard
Read Less Info
Want to know what your home might be worth? Contact us for a FREE valuation!

Our team is ready to help you sell your home for the highest possible price ASAP

Bought with Non Member • Non Subscribing Office

"My job is to find and attract mastery-based agents to the office, protect the culture, and make sure everyone is happy! "

