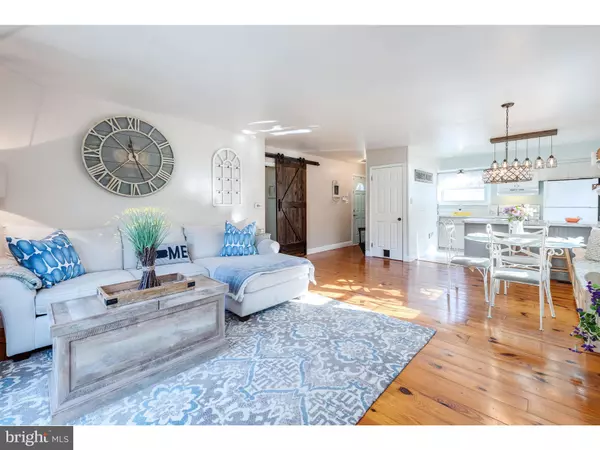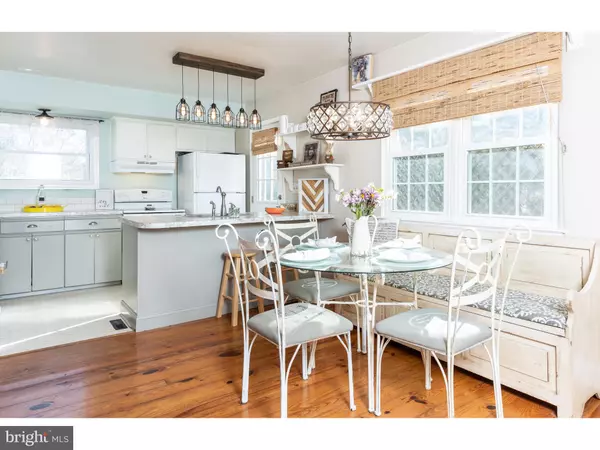$259,000
$259,000
For more information regarding the value of a property, please contact us for a free consultation.
3 Beds
1 Bath
2,034 SqFt
SOLD DATE : 06/03/2019
Key Details
Sold Price $259,000
Property Type Single Family Home
Sub Type Detached
Listing Status Sold
Purchase Type For Sale
Square Footage 2,034 sqft
Price per Sqft $127
Subdivision Brandywine Greene
MLS Listing ID PACT474314
Sold Date 06/03/19
Style Ranch/Rambler
Bedrooms 3
Full Baths 1
HOA Fees $16/ann
HOA Y/N Y
Abv Grd Liv Area 1,634
Originating Board BRIGHT
Year Built 1979
Annual Tax Amount $3,716
Tax Year 2018
Lot Size 6,832 Sqft
Acres 0.16
Lot Dimensions 0.00 x 0.00
Property Description
*One Year Home Warranty to the Lucky Buyer* Award winning Downingtown Schools, a cul-de-sac, crazy low taxes and a high adorable factor makes this a great home in Brandywine Greene! 3 bedrooms and a full bath are conveniently located on one side of the house with an awesome custom made barn door for privacy and quiet. On the opposite side the family room is spacious with wood floors, a wood burning fireplace and custom built ins. The beautiful lighting fixtures add a wonderful touch to the style of this home, a great bonus! With an open concept for kitchen and living space, this home is cozy and functional with all you need for entertaining and family time. The natural light from all angles pours in for a bright and welcoming feel. The patio doors lead to a spacious deck and fenced in yard that are great for playing and relaxing nights under the stars! Store your garden and lawn items in the bonus shed for easy access. The basement has two areas; one unfinished for storage and laundry and one fully finished with new carpet. This space is great for an office, playroom or even a movie room! A new roof and a new bathroom in 2018 give piece of mind for a move in ready home! This home is back and better than ever with a price to sell!
Location
State PA
County Chester
Area West Bradford Twp (10350)
Zoning R1
Rooms
Basement Full, Partially Finished
Main Level Bedrooms 3
Interior
Interior Features Built-Ins, Combination Kitchen/Living, Floor Plan - Open, Wood Floors
Heating Forced Air
Cooling Central A/C
Flooring Hardwood, Carpet
Fireplaces Number 1
Fireplaces Type Wood
Equipment Dishwasher, Disposal, Dryer, Microwave, Oven - Self Cleaning, Refrigerator, Washer
Fireplace Y
Appliance Dishwasher, Disposal, Dryer, Microwave, Oven - Self Cleaning, Refrigerator, Washer
Heat Source Electric
Laundry Basement
Exterior
Fence Rear, Wood
Waterfront N
Water Access N
Accessibility None
Parking Type Driveway, On Street
Garage N
Building
Story 2
Sewer Public Sewer
Water Public
Architectural Style Ranch/Rambler
Level or Stories 2
Additional Building Above Grade, Below Grade
New Construction N
Schools
School District Downingtown Area
Others
Senior Community No
Tax ID 50-05D-0030
Ownership Fee Simple
SqFt Source Assessor
Acceptable Financing Cash, FHA, Conventional, VA
Listing Terms Cash, FHA, Conventional, VA
Financing Cash,FHA,Conventional,VA
Special Listing Condition Standard
Read Less Info
Want to know what your home might be worth? Contact us for a FREE valuation!

Our team is ready to help you sell your home for the highest possible price ASAP

Bought with Mary E Beale • BHHS Fox & Roach-Media

"My job is to find and attract mastery-based agents to the office, protect the culture, and make sure everyone is happy! "






