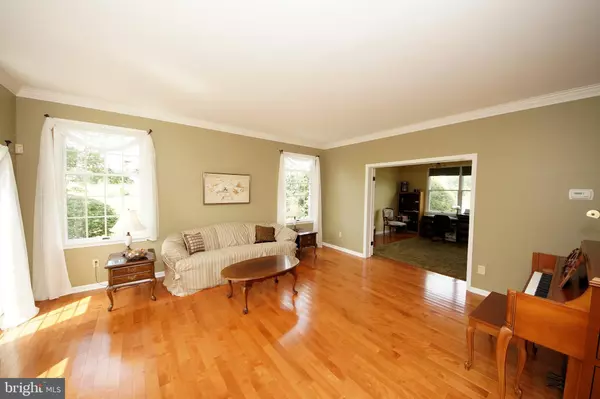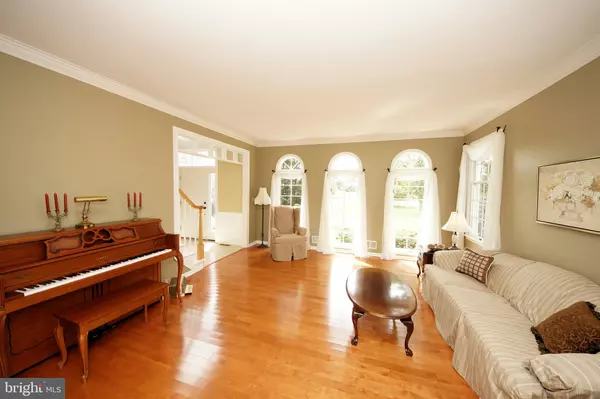$650,000
$675,000
3.7%For more information regarding the value of a property, please contact us for a free consultation.
4 Beds
4 Baths
3,654 SqFt
SOLD DATE : 05/30/2019
Key Details
Sold Price $650,000
Property Type Single Family Home
Sub Type Detached
Listing Status Sold
Purchase Type For Sale
Square Footage 3,654 sqft
Price per Sqft $177
Subdivision None Available
MLS Listing ID NJME255390
Sold Date 05/30/19
Style Colonial
Bedrooms 4
Full Baths 3
Half Baths 1
HOA Y/N N
Abv Grd Liv Area 3,654
Originating Board BRIGHT
Year Built 1992
Annual Tax Amount $17,737
Tax Year 2018
Lot Size 1.900 Acres
Acres 1.9
Property Description
Set on a cul-de-sac of 9 homes, this elegant brick front traditional colonial has an open light filled floor plan. Enter through the 2-story foyer flanked by a formal dining room and living room with hard wood floors decorative moldings, French doors and half round transom windows. The spacious gourmet kitchen is the center of this home and situated for easy entertaining or simple everyday meals. It has a Center Island, Sub-Zero refrigerator, and is open to the breakfast nook, and family room, and attached to the dining room through a butler s pantry. The breakfast room with bay windows and skylights overlooks the paver patio and in-ground pool. The family room features a vaulted ceiling with a brick wood burning fireplace and opens through French doors to the deck and patio area. The first floor is completed by a study with hardwood floors, closet, built in armoire and full bath; laundry room and powder room. The second floor is home to the master bedroom with 2 walk-in closets, tray ceiling, and a large master bath with jetted tub. There are 3 additional bedrooms, the fourth with additional storage, and a full bath. This incredible home is in a unique neighborhood that combines easy access to the Excellent Hopewell Township Schools, Pennington Boro, with its neighborhood shops, Hopewell Valley Vineyard, and easy access to Rt. 95; with neighboring horse farms and a big sky.
Location
State NJ
County Mercer
Area Hopewell Twp (21106)
Zoning VRC
Rooms
Other Rooms Dining Room, Primary Bedroom, Bedroom 2, Bedroom 3, Bedroom 4, Kitchen, Family Room, Breakfast Room, Study, Bathroom 2
Basement Full
Interior
Interior Features Breakfast Area, Butlers Pantry, Carpet, Family Room Off Kitchen, Kitchen - Island, Primary Bath(s), Walk-in Closet(s)
Hot Water Natural Gas
Heating Forced Air
Cooling Central A/C
Fireplaces Number 1
Fireplace Y
Heat Source Natural Gas
Exterior
Parking Features Garage - Side Entry
Garage Spaces 3.0
Pool In Ground
Water Access N
Accessibility Other
Attached Garage 3
Total Parking Spaces 3
Garage Y
Building
Story 2
Sewer On Site Septic
Water Private, Well
Architectural Style Colonial
Level or Stories 2
Additional Building Above Grade, Below Grade
New Construction N
Schools
Middle Schools Timberlane M.S.
High Schools Central H.S.
School District Hopewell Valley Regional Schools
Others
Senior Community No
Tax ID 06-00048-00001 02
Ownership Fee Simple
SqFt Source Assessor
Acceptable Financing Cash, Conventional
Listing Terms Cash, Conventional
Financing Cash,Conventional
Special Listing Condition Standard
Read Less Info
Want to know what your home might be worth? Contact us for a FREE valuation!

Our team is ready to help you sell your home for the highest possible price ASAP

Bought with Zhixiang Chang • BH&G Real Estate M3 Realty

"My job is to find and attract mastery-based agents to the office, protect the culture, and make sure everyone is happy! "






