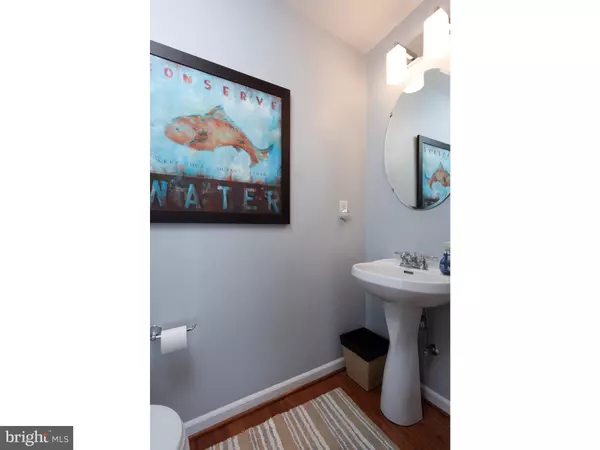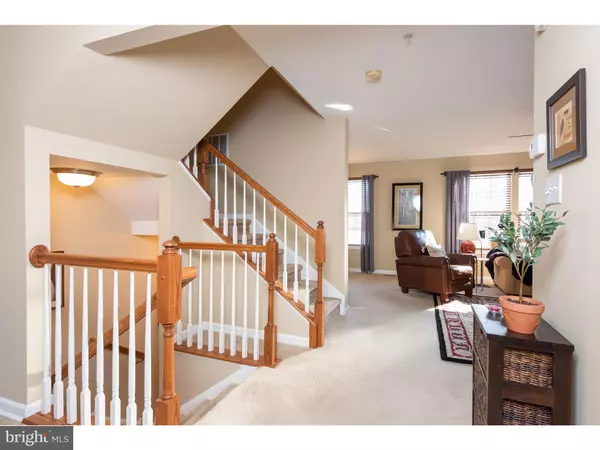$325,000
$335,000
3.0%For more information regarding the value of a property, please contact us for a free consultation.
3 Beds
3 Baths
2,176 SqFt
SOLD DATE : 05/29/2019
Key Details
Sold Price $325,000
Property Type Townhouse
Sub Type End of Row/Townhouse
Listing Status Sold
Purchase Type For Sale
Square Footage 2,176 sqft
Price per Sqft $149
Subdivision Tall Trees
MLS Listing ID PACT416260
Sold Date 05/29/19
Style Colonial
Bedrooms 3
Full Baths 2
Half Baths 1
HOA Fees $134/mo
HOA Y/N Y
Abv Grd Liv Area 2,176
Originating Board BRIGHT
Year Built 2008
Annual Tax Amount $5,776
Tax Year 2018
Lot Size 2,800 Sqft
Acres 0.06
Property Description
Welcome to your home in Tall Trees. This beautiful, well maintained, 3 bedroom, 2.5 bath, end unit townhome is expanded on all three levels. Located on one of the nicer lots within the community. There is plenty of parking for your guests, as overflow parking is just steps away. Enter into the finished lower level and find hardwood floors, powder room access to 1 car garage, coat closet and door to the unfinished rear portion awaiting your final touches. Laundry is also on this level. Next up to the main level, and you'll find a large living room, kitchen with upgraded solid wood maple cabinets, large island, pantry, dining area, and extended sunroom with patio door for access to rear yard. The upper level includes the master bedroom suite, with huge walk in closet and extended oversized master bath, including tile floors, oversized shower with tile surround, large soaking tub, double bowl vanity, and a separate water closet with window. Two additional bedrooms and hall bath with tile floors and tub surround complete this level. Kitchen and baths include upgraded lighting. There are ceiling fans throughout the home. This home has been professionally painted. You will appreciate the low monthly association fees, which includes lawn maintenance, snow removal, along with future roof and gutter replacement. Excellent location, private but within minutes of shopping dining and entertainment. A Mid May settlement is desired.
Location
State PA
County Chester
Area East Caln Twp (10340)
Zoning R3
Rooms
Main Level Bedrooms 3
Interior
Hot Water Natural Gas
Heating Central
Cooling Central A/C
Flooring Carpet, Hardwood, Ceramic Tile, Vinyl
Fireplace N
Heat Source Natural Gas
Laundry Lower Floor
Exterior
Garage Built In, Garage - Front Entry
Garage Spaces 2.0
Utilities Available Cable TV Available
Waterfront N
Water Access N
View Trees/Woods
Roof Type Shingle
Accessibility None
Parking Type Attached Garage, Parking Lot, Driveway
Attached Garage 1
Total Parking Spaces 2
Garage Y
Building
Story 3+
Foundation Concrete Perimeter
Sewer Public Sewer
Water Public
Architectural Style Colonial
Level or Stories 3+
Additional Building Above Grade, Below Grade
New Construction N
Schools
Elementary Schools East Ward
Middle Schools Lionville
School District Downingtown Area
Others
HOA Fee Include Lawn Maintenance
Senior Community No
Tax ID 40-02 -1404
Ownership Fee Simple
SqFt Source Assessor
Acceptable Financing Cash, Conventional, FHA, VA
Horse Property N
Listing Terms Cash, Conventional, FHA, VA
Financing Cash,Conventional,FHA,VA
Special Listing Condition Standard
Read Less Info
Want to know what your home might be worth? Contact us for a FREE valuation!

Our team is ready to help you sell your home for the highest possible price ASAP

Bought with Mary Louise Butler • Elfant Wissahickon-Chestnut Hill

"My job is to find and attract mastery-based agents to the office, protect the culture, and make sure everyone is happy! "






