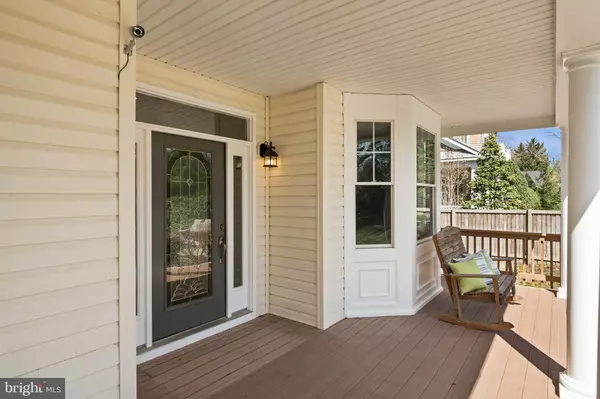$1,585,000
$1,599,950
0.9%For more information regarding the value of a property, please contact us for a free consultation.
7 Beds
6 Baths
5,451 SqFt
SOLD DATE : 05/30/2019
Key Details
Sold Price $1,585,000
Property Type Single Family Home
Sub Type Detached
Listing Status Sold
Purchase Type For Sale
Square Footage 5,451 sqft
Price per Sqft $290
Subdivision None Available
MLS Listing ID MDAA378822
Sold Date 05/30/19
Style Colonial
Bedrooms 7
Full Baths 4
Half Baths 2
HOA Y/N N
Abv Grd Liv Area 5,451
Originating Board BRIGHT
Year Built 2003
Annual Tax Amount $15,379
Tax Year 2018
Lot Size 1.540 Acres
Acres 1.54
Property Description
Welcome to the House of Sunshine! Featuring gorgeous water views, a fantastic new pier with boathouse and deep water slips, and a separate guest house, this waterfront home is a delight in every season. The open floor plan living area brings lots of natural light throughout. Hardwood floors on the first floor enhance the open-concept Kitchen, Dining Room and Family Room space. Dine on the screened-in porch while you enjoy the stunning views (or walk to local favorite the Point, just blocks away)! An office with private entrance and a first floor bedroom with separate entrance and full ensuite bath complete the main level. The master bedroom design features a wall of windows that bring in the extraordinary Magothy River views! A luxuriously sized master bath and two walk-in closets complete the master suite. The upper level also features three additional large bedrooms, upper-level laundry room, and game room loft area. Enjoy outdoor living at your own in-ground pool with diving board. A true waterfront playground, this home also features a newly renovated and updated pier with over $100,000 in improvements, including a boathouse, 2 lifts and room for 3 boats in 6'+ of water depth. Entertain in style inside and out, whether you're heading out for a boat ride or hosting cocktail hour in the backyard as you watch the sailboats go by! This well-maintained home lets you focus on fun and downtime, with recent improvements including a brand-new water filtration system and recently updated HVAC, pool equipment, and well pump. Rarely found legal guest house has 2 bedrooms and 1 1/2 baths with a full kitchen. Use it to house your guests in style or rent for extra income! The generous spaces, classic layout, and extraordinary amenities of this 1.5 acre site come together to create a home you'll love to call your own.
Location
State MD
County Anne Arundel
Zoning R2
Rooms
Other Rooms Dining Room, Primary Bedroom, Bedroom 2, Bedroom 3, Bedroom 4, Bedroom 5, Kitchen, Family Room, Laundry, Maid/Guest Quarters, Mud Room, Office, Storage Room, Utility Room, Bedroom 6, Bathroom 2, Bathroom 3, Bonus Room, Primary Bathroom, Full Bath, Half Bath, Screened Porch, Additional Bedroom
Basement Connecting Stairway, Unfinished, Outside Entrance
Main Level Bedrooms 3
Interior
Interior Features Ceiling Fan(s), Floor Plan - Open, Primary Bedroom - Bay Front
Hot Water Electric
Heating Forced Air, Programmable Thermostat, Zoned
Cooling Central A/C
Flooring Carpet, Ceramic Tile, Hardwood
Fireplaces Number 1
Fireplaces Type Wood
Equipment Dryer, Washer, Dishwasher, Exhaust Fan, Stove, Oven - Wall, Microwave
Fireplace Y
Window Features Screens,Double Pane
Appliance Dryer, Washer, Dishwasher, Exhaust Fan, Stove, Oven - Wall, Microwave
Heat Source Oil
Laundry Upper Floor
Exterior
Exterior Feature Deck(s), Porch(es), Screened, Wrap Around
Garage Garage - Side Entry
Garage Spaces 7.0
Fence Chain Link
Pool In Ground
Utilities Available Propane, Cable TV Available
Waterfront Y
Waterfront Description Private Dock Site
Water Access Y
Water Access Desc Private Access,Boat - Powered,Canoe/Kayak,Sail,Swimming Allowed
View Water, River
Roof Type Architectural Shingle
Accessibility 2+ Access Exits
Porch Deck(s), Porch(es), Screened, Wrap Around
Parking Type Driveway, Detached Garage
Total Parking Spaces 7
Garage Y
Building
Story 3+
Sewer Community Septic Tank, Private Septic Tank
Water Well
Architectural Style Colonial
Level or Stories 3+
Additional Building Above Grade, Below Grade
Structure Type 9'+ Ceilings,Cathedral Ceilings
New Construction N
Schools
Elementary Schools Belvedere
Middle Schools Severn River
High Schools Broadneck
School District Anne Arundel County Public Schools
Others
Senior Community No
Tax ID 020300013378922
Ownership Fee Simple
SqFt Source Assessor
Security Features Security System
Horse Property N
Special Listing Condition Standard
Read Less Info
Want to know what your home might be worth? Contact us for a FREE valuation!

Our team is ready to help you sell your home for the highest possible price ASAP

Bought with Carol Snyder • Monument Sotheby's International Realty

"My job is to find and attract mastery-based agents to the office, protect the culture, and make sure everyone is happy! "






