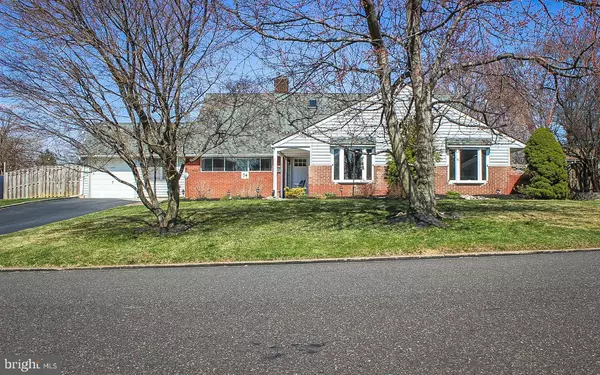$350,000
$349,000
0.3%For more information regarding the value of a property, please contact us for a free consultation.
5 Beds
3 Baths
2,501 SqFt
SOLD DATE : 06/05/2019
Key Details
Sold Price $350,000
Property Type Single Family Home
Sub Type Detached
Listing Status Sold
Purchase Type For Sale
Square Footage 2,501 sqft
Price per Sqft $139
Subdivision Forsythia Gate
MLS Listing ID PABU464744
Sold Date 06/05/19
Style Cape Cod
Bedrooms 5
Full Baths 3
HOA Y/N N
Abv Grd Liv Area 2,501
Originating Board BRIGHT
Year Built 1958
Annual Tax Amount $5,884
Tax Year 2018
Lot Size 0.295 Acres
Acres 0.29
Lot Dimensions 107.00 x 120.00
Property Description
Welcome to this well-maintained Country Clubber in Forsythia Gate. On the First Floor, which has been freshly painted and new carpets/flooring installed, you will find a large Living Room - highlighted by a brick Fireplace - that flows into the Dining Room. The Dining Room offers access to the patio and backyard through sliding glass doors and is adjacent to the Kitchen. The Kitchen is large and is waiting for your touches to make it spectacular. Down the hall, there is a Master Bedroom with a Master Bathroom that features a whirlpool tub, separate shower and plenty of storage cabinetry. There is also another Bedroom on this level, as well as a Full Bath and a Family Room. The Laundry area has been moved to one side of the garage and can be closed in to create a Laundry Room/Mud Room. On the recently renovated Second Floor, you will find Two Bedrooms, a Full Bath and a Bonus Room with a skylight, which could be used as a playroom or an office. Outside, there is a large covered patio that will expand your fair-weather entertaining or relaxing. The level backyard is private and surrounded with shadow box-style wood privacy fencing. There is also a storage shed and swing set. Ample off-street parking in the wide driveway is complemented by the attached one-car garage. With newer Central HVAC and Oil backup heating with a newer above ground oil tank, this home is ready and waiting for it s new owners to make it their own! Close to I295, PA Turnpike, Routes 1 & 13 and a short drive to the Langhorne Train Station (SEPTA). Plenty of dining and shopping options, as well as local parks.
Location
State PA
County Bucks
Area Middletown Twp (10122)
Zoning R1
Rooms
Other Rooms Living Room, Dining Room, Primary Bedroom, Bedroom 2, Bedroom 3, Bedroom 4, Bedroom 5, Kitchen, Loft
Main Level Bedrooms 3
Interior
Hot Water Oil
Heating Forced Air, Central, Baseboard - Hot Water
Cooling Central A/C
Fireplaces Number 1
Fireplaces Type Non-Functioning
Heat Source Electric, Oil
Laundry Main Floor
Exterior
Garage Built In
Garage Spaces 3.0
Waterfront N
Water Access N
Accessibility None
Attached Garage 1
Total Parking Spaces 3
Garage Y
Building
Story 2
Foundation Slab
Sewer Public Sewer
Water Public
Architectural Style Cape Cod
Level or Stories 2
Additional Building Above Grade, Below Grade
New Construction N
Schools
Elementary Schools Albert Schweitzer
Middle Schools Sandburg
High Schools Neshaminy
School District Neshaminy
Others
Senior Community No
Tax ID 22-050-439
Ownership Fee Simple
SqFt Source Assessor
Acceptable Financing Cash, Conventional, FHA, VA
Listing Terms Cash, Conventional, FHA, VA
Financing Cash,Conventional,FHA,VA
Special Listing Condition Standard
Read Less Info
Want to know what your home might be worth? Contact us for a FREE valuation!

Our team is ready to help you sell your home for the highest possible price ASAP

Bought with Christine T Cole • Re/Max One Realty

"My job is to find and attract mastery-based agents to the office, protect the culture, and make sure everyone is happy! "






