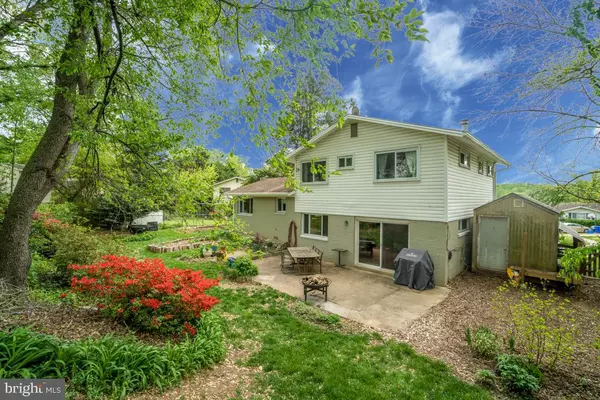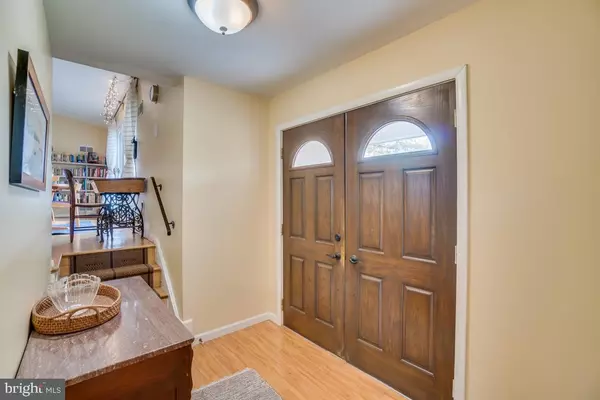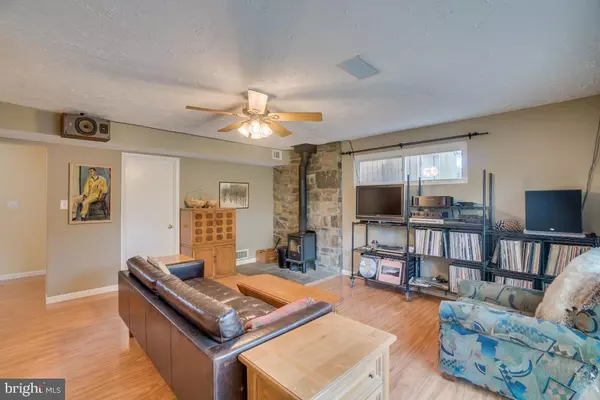$455,000
$449,900
1.1%For more information regarding the value of a property, please contact us for a free consultation.
4 Beds
3 Baths
1,762 SqFt
SOLD DATE : 06/05/2019
Key Details
Sold Price $455,000
Property Type Single Family Home
Sub Type Detached
Listing Status Sold
Purchase Type For Sale
Square Footage 1,762 sqft
Price per Sqft $258
Subdivision Aspen Hill Park
MLS Listing ID MDMC654304
Sold Date 06/05/19
Style Split Level
Bedrooms 4
Full Baths 2
Half Baths 1
HOA Y/N N
Abv Grd Liv Area 1,212
Originating Board BRIGHT
Year Built 1960
Annual Tax Amount $5,019
Tax Year 2019
Lot Size 8,782 Sqft
Acres 0.2
Property Description
Welcome Home to this beautiful home nestled on a cul-de-sac. This inviting layout features a granite kitchen with all Stainless Appliances, a Master bedroom Suite, Updated windows, and Hardwood and Tile Floors. Curl up with your favorite book and enjoy the warmth of the wood burning stove. The property boasts a fully fenced back yard with storage shed and a treehouse!!! Located near Redline Metro and buses, shopping and dining at your favorite or new restaurants up and down 355. This home is a true commuters dream!
Location
State MD
County Montgomery
Zoning R60
Direction South
Interior
Interior Features Kitchen - Galley, Primary Bath(s), Upgraded Countertops, Wood Floors, Stove - Wood
Hot Water Natural Gas
Heating Wood Burn Stove, Central
Cooling Central A/C
Flooring Ceramic Tile, Hardwood
Fireplaces Number 1
Fireplaces Type Wood
Equipment Dishwasher, Disposal, Dryer, Refrigerator, Washer, Water Heater
Furnishings No
Fireplace Y
Window Features Replacement
Appliance Dishwasher, Disposal, Dryer, Refrigerator, Washer, Water Heater
Heat Source Natural Gas
Laundry Main Floor
Exterior
Exterior Feature Patio(s)
Garage Spaces 1.0
Fence Fully, Split Rail
Waterfront N
Water Access N
View Street, Trees/Woods
Roof Type Asphalt
Accessibility None
Porch Patio(s)
Parking Type Off Street, Driveway
Total Parking Spaces 1
Garage N
Building
Story 3+
Foundation Slab, Crawl Space
Sewer Public Sewer
Water Public
Architectural Style Split Level
Level or Stories 3+
Additional Building Above Grade, Below Grade
New Construction N
Schools
School District Montgomery County Public Schools
Others
Senior Community No
Tax ID 161301299411
Ownership Fee Simple
SqFt Source Estimated
Security Features Smoke Detector
Acceptable Financing Cash, Conventional, FHA, VA
Horse Property N
Listing Terms Cash, Conventional, FHA, VA
Financing Cash,Conventional,FHA,VA
Special Listing Condition Standard
Read Less Info
Want to know what your home might be worth? Contact us for a FREE valuation!

Our team is ready to help you sell your home for the highest possible price ASAP

Bought with Anslie C Stokes Milligan • McEnearney Associates, Inc.

"My job is to find and attract mastery-based agents to the office, protect the culture, and make sure everyone is happy! "






