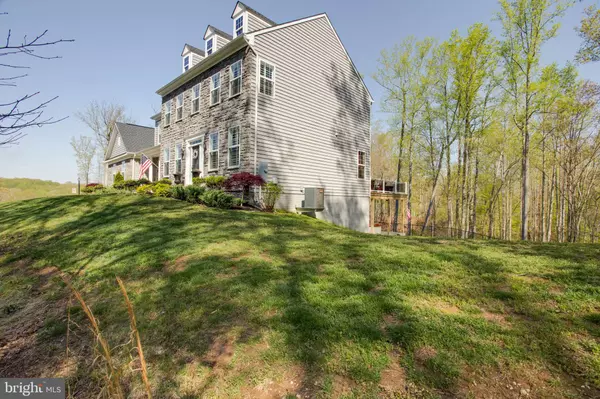$647,918
$647,918
For more information regarding the value of a property, please contact us for a free consultation.
4 Beds
3 Baths
3,290 SqFt
SOLD DATE : 06/04/2019
Key Details
Sold Price $647,918
Property Type Single Family Home
Sub Type Detached
Listing Status Sold
Purchase Type For Sale
Square Footage 3,290 sqft
Price per Sqft $196
Subdivision Brittany Estates
MLS Listing ID VAST187430
Sold Date 06/04/19
Style Colonial
Bedrooms 4
Full Baths 3
HOA Fees $61/mo
HOA Y/N Y
Abv Grd Liv Area 3,290
Originating Board BRIGHT
Year Built 2015
Tax Year 2018
Lot Size 10.825 Acres
Acres 10.82
Property Description
A RECIPE FOR RELAXATION, The living is easy in this impressive, generously proportioned home! Nestled on an exquisite 10+ acres, your own private oasis. Enjoy the outdoors! The outdoor entertaining area will effortlessly cater for any occasion! The floor plan encompasses 4 spacious bedrooms; plenty of room for entertainment, study, sleep & storage! Three car attached garage. Just 5 Min to the VRE! The HOA owns 95 acres around the neighborhood that is a wildlife preserve.Sellers obtained estimates for a future pool on right side of home. The plan was to install a kidney shaped pool with a retaining wall. Ingress/egress to basement on the same side as future pool location. Sellers also obtained estimates for finishing the basement and will share! Gourmet kitchen with large center island, gas cooktop, double wall oven, subway tile backsplash Morning room extension Stone elevation Wrought iron and hardwood staircase Hardwood on entire main level Coffered ceilings & tray ceilings Central vac Premium 10+ acre lot Walkout basement Family room extension Side load three car garage Wet bar rough in for future basement finishing Deck built in 2016, patio Plantation shutters Shed
Location
State VA
County Stafford
Zoning A1
Rooms
Other Rooms Living Room, Dining Room, Primary Bedroom, Bedroom 2, Bedroom 3, Kitchen, Basement, Foyer, Breakfast Room, Bedroom 1, Study, Great Room, Laundry
Basement Rear Entrance, Unfinished, Walkout Level, Windows
Interior
Interior Features Attic, Kitchen - Island, Kitchen - Table Space, Dining Area, Primary Bath(s), Upgraded Countertops, Crown Moldings, Window Treatments, Wood Floors, Floor Plan - Open
Hot Water Electric, 60+ Gallon Tank
Heating None
Cooling Central A/C
Fireplaces Number 1
Equipment Washer/Dryer Hookups Only, Central Vacuum, Cooktop, Dishwasher, Disposal, Dryer, Exhaust Fan, Extra Refrigerator/Freezer, Icemaker, Microwave, Oven - Double, Refrigerator, Washer
Fireplace Y
Appliance Washer/Dryer Hookups Only, Central Vacuum, Cooktop, Dishwasher, Disposal, Dryer, Exhaust Fan, Extra Refrigerator/Freezer, Icemaker, Microwave, Oven - Double, Refrigerator, Washer
Heat Source Propane - Leased, Electric
Exterior
Exterior Feature Deck(s), Patio(s)
Garage Garage Door Opener, Garage - Side Entry
Garage Spaces 3.0
Utilities Available Cable TV Available
Waterfront N
Water Access N
Roof Type Asphalt
Accessibility None
Porch Deck(s), Patio(s)
Parking Type Driveway, Attached Garage
Attached Garage 3
Total Parking Spaces 3
Garage Y
Building
Lot Description Backs to Trees, Trees/Wooded, Private
Story 3+
Sewer Septic Exists
Water Well
Architectural Style Colonial
Level or Stories 3+
Additional Building Above Grade
New Construction N
Schools
Elementary Schools Stafford
Middle Schools Stafford
High Schools Brooke Point
School District Stafford County Public Schools
Others
Senior Community No
Tax ID 40-E- - -30
Ownership Fee Simple
SqFt Source Estimated
Security Features Electric Alarm
Special Listing Condition Standard
Read Less Info
Want to know what your home might be worth? Contact us for a FREE valuation!

Our team is ready to help you sell your home for the highest possible price ASAP

Bought with Laura N Hough • Coldwell Banker Elite

"My job is to find and attract mastery-based agents to the office, protect the culture, and make sure everyone is happy! "






