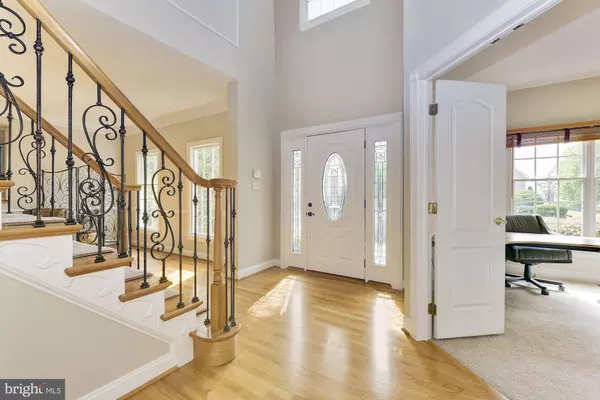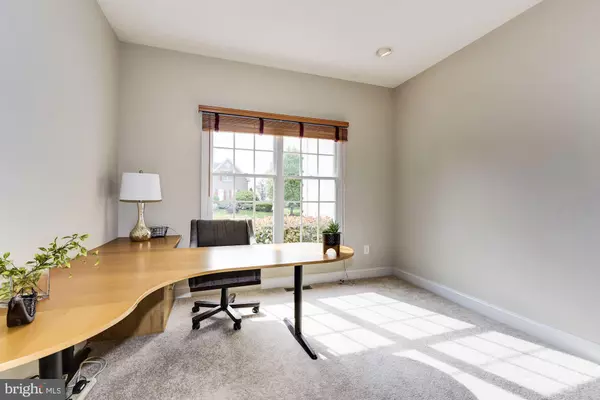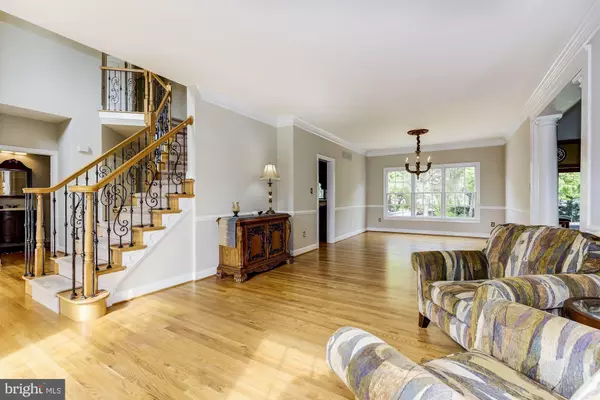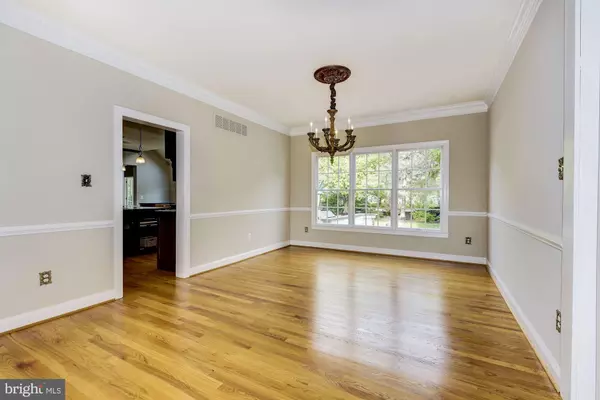$865,000
$879,900
1.7%For more information regarding the value of a property, please contact us for a free consultation.
4 Beds
5 Baths
4,175 SqFt
SOLD DATE : 05/24/2019
Key Details
Sold Price $865,000
Property Type Single Family Home
Sub Type Detached
Listing Status Sold
Purchase Type For Sale
Square Footage 4,175 sqft
Price per Sqft $207
Subdivision Laurel Creek
MLS Listing ID NJBL342862
Sold Date 05/24/19
Style Traditional
Bedrooms 4
Full Baths 4
Half Baths 1
HOA Y/N N
Abv Grd Liv Area 4,175
Originating Board BRIGHT
Year Built 1997
Annual Tax Amount $18,606
Tax Year 2018
Lot Size 0.498 Acres
Acres 0.5
Lot Dimensions 115.00 x 188.00
Property Description
Outstanding best describes this 4 bedroom, 4.5 bath Laurel Creek Country Club estate style home. Boasting approx. 4200 sq ft plus a huge finished basement, this wonderful home has been freshly painted and is move-in ready. Features 9' ceilings on 1st level, a 2 story foyer with newer front door, wrought iron ballusters on turned staircase, access to formal living room and dining room, 1st floor home office, large sunroom off family room plus a expansive Pub/game room addition with custom bar and woodwork with a 3rd access door to rear patio areas. Owners replaced the builder grade hardwoods with field finished natural hardwood flooring through-out the foyer, living room, dining room, kitchen and powder room. The completely remodeled kitchen has gorgeous custom wood cabinetry, granite countertops, custom stone backsplash, high end Stainless steel commercial appliances including a 4 burner gas range with griddle, custom vent hood, S/S microwave, built-in Thermador S/S refrig, ice maker and a large center island with seating for 6. The expanded family room has floor to ceiling stone fireplace, built in bookcases and holds a large flat screen TV(not included) and a rear staircase to 2nd level. The 2nd floor has 4 generous sized bedrooms including a master suite with sitting area, huge walk-in closet with organizers and a private master bathroom with custom tile , soaking tub and separate shower with new doors. The basement is finished with a family room area with walkup steps to exterior, workout room, full bath, a large 2nd home office with a gas fireplace plus a huge storage room/woodshop with access up to the 3 car garage. The entire yard has been professionally landscaped and has paver walkways, the lushly landscaped rear yard is perfect for entertaining with large tiered patios, an outdoor kitchen /bar area and room for a future pool. Additional features include custom built wood lockers in 1st floor laundry room, 2 zone heat and AC and there is a 1 year home warranty in place, transferrable to buyers at closing. Must see this beautiful home.
Location
State NJ
County Burlington
Area Moorestown Twp (20322)
Zoning RES
Rooms
Other Rooms Living Room, Dining Room, Primary Bedroom, Bedroom 2, Bedroom 3, Bedroom 4, Kitchen, Game Room, Family Room, Sun/Florida Room, Office
Basement Full, Fully Finished, Walkout Stairs, Poured Concrete, Outside Entrance, Garage Access
Interior
Interior Features Bar, Breakfast Area, Built-Ins, Ceiling Fan(s), Chair Railings, Combination Dining/Living, Crown Moldings, Double/Dual Staircase, Family Room Off Kitchen, Kitchen - Gourmet, Kitchen - Island, Primary Bath(s), Recessed Lighting, Stall Shower, Walk-in Closet(s), Wood Floors
Heating Forced Air, Programmable Thermostat, Zoned
Cooling Central A/C
Flooring Hardwood, Carpet
Fireplaces Number 1
Fireplaces Type Stone
Equipment Built-In Microwave, Commercial Range, Dishwasher, Disposal, Dryer, Icemaker, Range Hood, Refrigerator, Stainless Steel Appliances, Washer, Water Heater
Fireplace Y
Appliance Built-In Microwave, Commercial Range, Dishwasher, Disposal, Dryer, Icemaker, Range Hood, Refrigerator, Stainless Steel Appliances, Washer, Water Heater
Heat Source Natural Gas
Laundry Main Floor
Exterior
Exterior Feature Patio(s)
Parking Features Garage - Side Entry, Garage Door Opener, Inside Access
Garage Spaces 7.0
Water Access N
Accessibility None
Porch Patio(s)
Attached Garage 3
Total Parking Spaces 7
Garage Y
Building
Lot Description Front Yard, Landscaping, Rear Yard, SideYard(s)
Story 2
Sewer Public Sewer
Water Public
Architectural Style Traditional
Level or Stories 2
Additional Building Above Grade, Below Grade
New Construction N
Schools
Elementary Schools South Valley E.S.
Middle Schools Wm Allen M.S.
High Schools Moorestown H.S.
School District Moorestown Township Public Schools
Others
Senior Community No
Tax ID 22-09000-00014
Ownership Fee Simple
SqFt Source Assessor
Special Listing Condition Standard
Read Less Info
Want to know what your home might be worth? Contact us for a FREE valuation!

Our team is ready to help you sell your home for the highest possible price ASAP

Bought with Samuel N Lepore • Keller Williams Realty - Moorestown

"My job is to find and attract mastery-based agents to the office, protect the culture, and make sure everyone is happy! "






