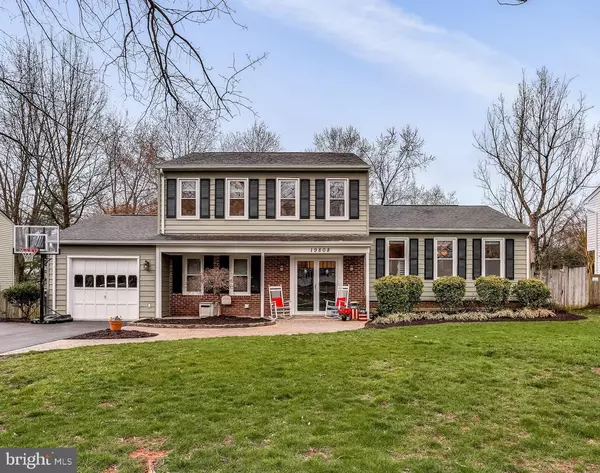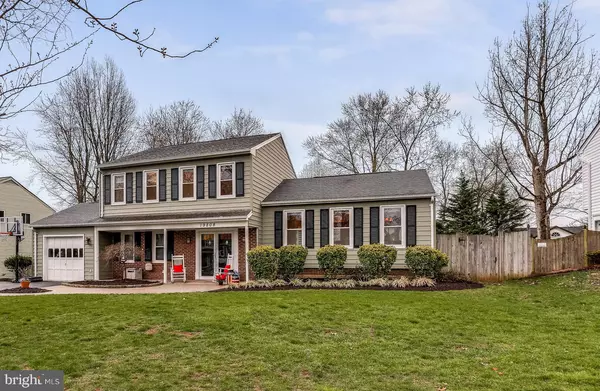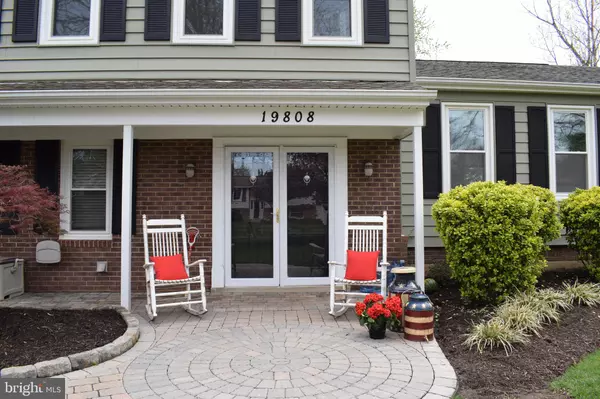$420,000
$420,000
For more information regarding the value of a property, please contact us for a free consultation.
3 Beds
3 Baths
1,294 SqFt
SOLD DATE : 05/28/2019
Key Details
Sold Price $420,000
Property Type Single Family Home
Sub Type Detached
Listing Status Sold
Purchase Type For Sale
Square Footage 1,294 sqft
Price per Sqft $324
Subdivision Poolesville
MLS Listing ID MDMC649930
Sold Date 05/28/19
Style Split Level
Bedrooms 3
Full Baths 2
Half Baths 1
HOA Y/N N
Abv Grd Liv Area 1,294
Originating Board BRIGHT
Year Built 1973
Annual Tax Amount $4,217
Tax Year 2019
Lot Size 0.271 Acres
Acres 0.27
Property Description
*** OPPORTUNITY KNOCKS - THIS BEAUTIFUL HOME IS BACK ON THE MARKET! *** Do you believe in love at first sight? This picture perfect home oozes curb appeal! A sweeping walkway welcomes you to the tastefully finished front porch. Once inside, you're greeted by a spacious foyer, flanked by the living room, leading to the family room, with its cozy fireplace, in the rear of the home. This level also features an updated powder room and an expansive laundry room/office leading to the garage. Gleaming hardwood floors and plenty of natural night flow throughout the home's open, airy layout. The renovated gourmet kitchen, open to the living and dining rooms, will inspire your inner chef with its 42" maple cabinets, granite counters and butcher block island with seating. On the upper level, you'll find the master suite, as well as two additional generously sized bedrooms. Imagine entertaining or just relaxing on the large back patio, overlooking the private, flat, fenced back yard. This home has new insulated siding, new trim and new walkway. Situated in the heart of charming Poolesville, one of Montgomery County's most sought after locations, 19808 Westerly Avenue is a tranquil escape with easy access to Bethesda, Gaithersburg, Rockville, Leesburg and DC. Close to shops, restaurants, parks, trails, schools and the county pool, what's not to love? With its award winning schools, small town comforts and convenient location, it's the perfect place to call home! This is the one you've been waiting for!
Location
State MD
County Montgomery
Zoning PRR
Rooms
Other Rooms Living Room, Dining Room, Primary Bedroom, Bedroom 2, Bedroom 3, Kitchen, Family Room, Foyer, Laundry, Bathroom 1, Bathroom 2, Primary Bathroom
Interior
Interior Features Carpet, Ceiling Fan(s), Crown Moldings, Dining Area, Exposed Beams, Family Room Off Kitchen, Floor Plan - Open, Formal/Separate Dining Room, Kitchen - Gourmet, Kitchen - Island, Primary Bath(s), Recessed Lighting, Upgraded Countertops, Window Treatments, Wood Floors
Hot Water Electric
Heating Heat Pump(s)
Cooling Central A/C, Ceiling Fan(s)
Flooring Carpet, Ceramic Tile, Hardwood
Fireplaces Number 1
Fireplaces Type Mantel(s)
Equipment Built-In Microwave, Dishwasher, Disposal, Dryer, Extra Refrigerator/Freezer, Oven/Range - Electric, Refrigerator, Stainless Steel Appliances, Washer
Fireplace Y
Appliance Built-In Microwave, Dishwasher, Disposal, Dryer, Extra Refrigerator/Freezer, Oven/Range - Electric, Refrigerator, Stainless Steel Appliances, Washer
Heat Source Electric
Laundry Main Floor
Exterior
Exterior Feature Patio(s), Porch(es)
Parking Features Garage - Front Entry, Garage Door Opener, Inside Access
Garage Spaces 1.0
Fence Rear, Wood
Water Access N
Accessibility None
Porch Patio(s), Porch(es)
Attached Garage 1
Total Parking Spaces 1
Garage Y
Building
Lot Description Level, Rear Yard
Story 3+
Sewer Public Sewer
Water Public
Architectural Style Split Level
Level or Stories 3+
Additional Building Above Grade
New Construction N
Schools
Elementary Schools Poolesville
Middle Schools John Poole
High Schools Poolesville
School District Montgomery County Public Schools
Others
Senior Community No
Tax ID 160301519003
Ownership Fee Simple
SqFt Source Assessor
Horse Property N
Special Listing Condition Standard
Read Less Info
Want to know what your home might be worth? Contact us for a FREE valuation!

Our team is ready to help you sell your home for the highest possible price ASAP

Bought with James E Brown • Turning Point Real Estate

"My job is to find and attract mastery-based agents to the office, protect the culture, and make sure everyone is happy! "






