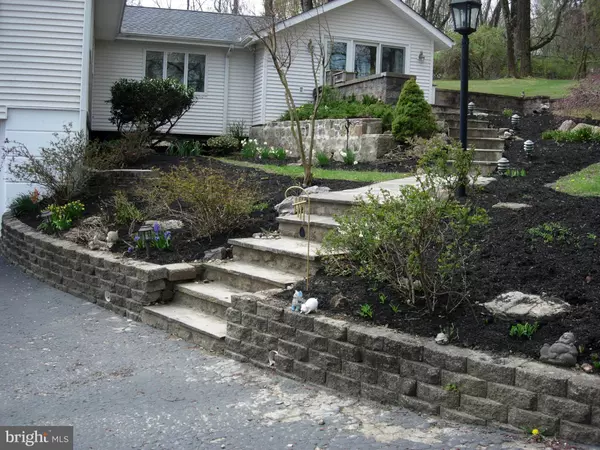$478,900
$489,900
2.2%For more information regarding the value of a property, please contact us for a free consultation.
4 Beds
3 Baths
2,492 SqFt
SOLD DATE : 05/30/2019
Key Details
Sold Price $478,900
Property Type Single Family Home
Sub Type Detached
Listing Status Sold
Purchase Type For Sale
Square Footage 2,492 sqft
Price per Sqft $192
Subdivision None Available
MLS Listing ID PADE488088
Sold Date 05/30/19
Style Ranch/Rambler
Bedrooms 4
Full Baths 2
Half Baths 1
HOA Y/N N
Abv Grd Liv Area 2,492
Originating Board BRIGHT
Year Built 1960
Annual Tax Amount $6,842
Tax Year 2018
Lot Dimensions 141.37 x 286.63
Property Description
Easy one floor living gracious Brick rancher nestled on Lovely Landscaped grounds on cul-de-sac Street. Enter into formal Living Room with wood burning fireplace, Updated kit with dining area, fabulous family room overlooking the peaceful wooded grounds. Master Bedroom with Stall shower, large closets, 2 other generous sized bedrooms with hall Bath, 4th bedroom/den with fireplace and powder room. Full unfinished basement with wine cellar/laundry. Attached spacious 2 car garage. Charming home for entertaining, close to Granite Run Promenade, Major highways and shopping. Needs updating.
Location
State PA
County Delaware
Area Middletown Twp (10427)
Zoning RES
Rooms
Other Rooms Living Room, Bedroom 2, Bedroom 3, Bedroom 4, Kitchen, Family Room, Bedroom 1, Attic, Full Bath, Half Bath
Basement Full
Main Level Bedrooms 4
Interior
Interior Features Combination Kitchen/Dining, Family Room Off Kitchen, Built-Ins, Carpet, Ceiling Fan(s), Dining Area, Floor Plan - Traditional, Kitchen - Eat-In, Primary Bath(s), Skylight(s), Stall Shower, Wine Storage, Wood Floors, Wood Stove
Heating Hot Water
Cooling Central A/C
Flooring Hardwood, Fully Carpeted
Fireplaces Number 2
Fireplaces Type Wood
Equipment Dryer - Electric, Dishwasher, Oven/Range - Electric, Refrigerator, Washer, Water Heater
Fireplace Y
Window Features Bay/Bow
Appliance Dryer - Electric, Dishwasher, Oven/Range - Electric, Refrigerator, Washer, Water Heater
Heat Source Oil
Exterior
Garage Garage - Side Entry, Garage Door Opener
Garage Spaces 2.0
Waterfront N
Water Access N
Accessibility Level Entry - Main
Parking Type Attached Garage, Driveway
Attached Garage 2
Total Parking Spaces 2
Garage Y
Building
Story 1
Sewer Public Sewer
Water Public
Architectural Style Ranch/Rambler
Level or Stories 1
Additional Building Above Grade, Below Grade
Structure Type Paneled Walls
New Construction N
Schools
Middle Schools Springton Lake
High Schools Penncrest
School District Rose Tree Media
Others
Senior Community No
Tax ID 27-00-01121-00
Ownership Fee Simple
SqFt Source Estimated
Acceptable Financing Conventional
Listing Terms Conventional
Financing Conventional
Special Listing Condition Standard
Read Less Info
Want to know what your home might be worth? Contact us for a FREE valuation!

Our team is ready to help you sell your home for the highest possible price ASAP

Bought with John Patrick • KW Greater West Chester

"My job is to find and attract mastery-based agents to the office, protect the culture, and make sure everyone is happy! "




