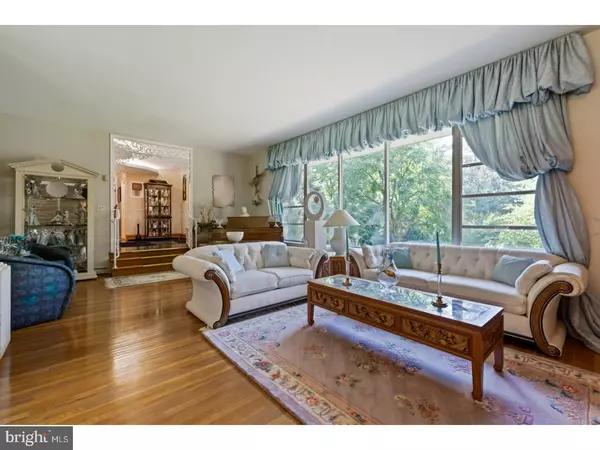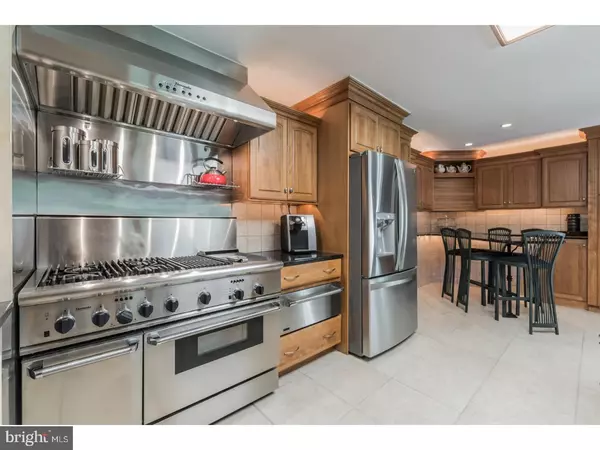$785,000
$799,900
1.9%For more information regarding the value of a property, please contact us for a free consultation.
5 Beds
5 Baths
4,532 SqFt
SOLD DATE : 06/07/2019
Key Details
Sold Price $785,000
Property Type Single Family Home
Sub Type Detached
Listing Status Sold
Purchase Type For Sale
Square Footage 4,532 sqft
Price per Sqft $173
Subdivision None Available
MLS Listing ID 1001628188
Sold Date 06/07/19
Style Ranch/Rambler,Raised Ranch/Rambler,Contemporary
Bedrooms 5
Full Baths 3
Half Baths 2
HOA Y/N N
Abv Grd Liv Area 4,532
Originating Board TREND
Year Built 1960
Annual Tax Amount $10,135
Tax Year 2018
Lot Size 0.810 Acres
Acres 0.81
Lot Dimensions 210X306
Property Description
This meticulously maintained all-stone raised ranch home is custom built, offering abundant and comfortable living spaces with a unique backyard retreat. Enter through the impressive foyer and enjoy the convenience of all the main floor's sunny and inviting living areas. The new kitchen has custom wood cabinets, granite countertops, and professional stainless steel appliances. The great room is a wonderful space for entertaining with a custom bar, lots of windows, and stunning high ceilings. Also on the main floor, you will find the master suite with a spiral staircase to the lower level exercise room and sauna, three additional bedrooms, and a large hall bathroom.This home could be ideal for a multi-generational family with a second floor au pair or in-law suite featuring a living/dining area, a kitchenette, three bedrooms, and a full bathroom. The walk-out lower level features recreational spaces including a bar area and wine cellar, game room, a powder room, and mini kitchen. The breathtakingly landscaped grounds offer a peaceful setting ? perfect for relaxing and entertaining. Outside spaces include a large stone patio, a small koi pond with a bridge leading to the fenced pool area, and a gazebo. Though tucked away, private, and peaceful, you can enjoy this home's proximity to medical centers, Philadelphia International Airport, Route 476, Media train and town, restaurants, Rose Tree Park, Ridley Creek State Park, Tyler Arboretum, Linvilla Orchards ? and more! Second floor is an additional 1350 Square Feet, ideal for in-law suite. Walk-out lower level features approximately 3,000 square feet of recreation space. Whole house generator.
Location
State PA
County Delaware
Area Upper Providence Twp (10435)
Zoning RESI
Rooms
Other Rooms Living Room, Dining Room, Primary Bedroom, Bedroom 2, Bedroom 3, Kitchen, Family Room, Bedroom 1, In-Law/auPair/Suite, Other
Basement Full, Outside Entrance
Main Level Bedrooms 4
Interior
Interior Features Sauna, Sprinkler System, 2nd Kitchen, Kitchen - Eat-In
Hot Water Electric
Heating Hot Water
Cooling Central A/C
Fireplaces Number 2
Fireplaces Type Stone
Fireplace Y
Heat Source Oil
Laundry Lower Floor
Exterior
Exterior Feature Patio(s)
Garage Built In
Garage Spaces 5.0
Pool In Ground
Waterfront N
Water Access N
Roof Type Asphalt
Accessibility None
Porch Patio(s)
Parking Type Attached Garage
Attached Garage 2
Total Parking Spaces 5
Garage Y
Building
Lot Description Corner
Story 1
Sewer Public Sewer
Water Public
Architectural Style Ranch/Rambler, Raised Ranch/Rambler, Contemporary
Level or Stories 1
Additional Building Above Grade
New Construction N
Schools
Elementary Schools Rose Tree
Middle Schools Springton Lake
High Schools Penncrest
School District Rose Tree Media
Others
Senior Community No
Tax ID 35-00-01318-00
Ownership Fee Simple
SqFt Source Assessor
Special Listing Condition Standard
Read Less Info
Want to know what your home might be worth? Contact us for a FREE valuation!

Our team is ready to help you sell your home for the highest possible price ASAP

Bought with Amit Mundade • Redfin Corporation

"My job is to find and attract mastery-based agents to the office, protect the culture, and make sure everyone is happy! "






