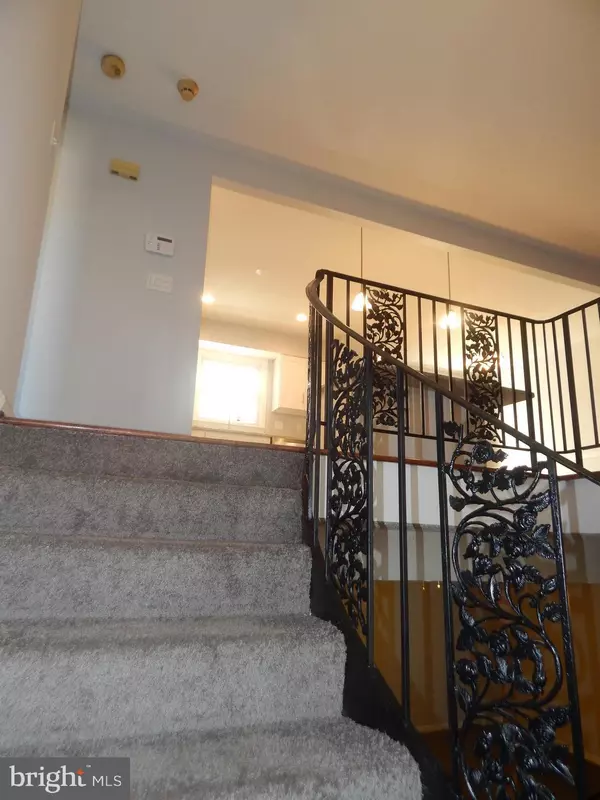$335,000
$329,900
1.5%For more information regarding the value of a property, please contact us for a free consultation.
4 Beds
3 Baths
1,144 SqFt
SOLD DATE : 06/07/2019
Key Details
Sold Price $335,000
Property Type Single Family Home
Sub Type Detached
Listing Status Sold
Purchase Type For Sale
Square Footage 1,144 sqft
Price per Sqft $292
Subdivision Clinton View 03
MLS Listing ID MDPG376216
Sold Date 06/07/19
Style Split Foyer
Bedrooms 4
Full Baths 3
HOA Y/N N
Abv Grd Liv Area 1,144
Originating Board BRIGHT
Year Built 1990
Annual Tax Amount $3,998
Tax Year 2018
Lot Size 10,321 Sqft
Acres 0.24
Property Description
As you enter the grand, open foyer of this 4 bedroom, 3 bathroom, all brick, Split Foyer home, your excitement will get the best of you as you try to decide whether to start upstairs or downstairs. Let's start upstairs as your eyes automatically gaze at the beautiful kitchen. This kitchen features stainless steel appliances to include a built-in microwave, recess lighting, granite countertops, beautiful white cabinets, and a gorgeous island with pendant lighting. There is a spacious deck off of the kitchen with a pergola covering. Hardwoods floors flow throughout the main level. Master bedroom features a full bathroom with a soaking tub and separate shower. The finished basement is a great extension to the living space. It features a bedroom and a full bathroom. It also features another room that you can use as you please and a laundry room. Cozy up to the wood burning fireplace. This home also has a spacious yard, one car garage, paved driveway and freshly painted interior and exterior.
Location
State MD
County Prince Georges
Zoning R80
Rooms
Other Rooms Living Room, Dining Room, Primary Bedroom, Bedroom 2, Bedroom 3, Bedroom 4, Kitchen, Basement, Foyer, Laundry, Primary Bathroom, Full Bath
Basement Connecting Stairway, Daylight, Full, Fully Finished, Garage Access, Heated, Interior Access, Rear Entrance, Space For Rooms, Windows
Main Level Bedrooms 3
Interior
Interior Features Attic, Carpet, Ceiling Fan(s), Combination Dining/Living, Curved Staircase, Floor Plan - Open, Kitchen - Island, Primary Bath(s), Recessed Lighting, Upgraded Countertops, Wood Floors, Dining Area
Hot Water Electric
Heating Central
Cooling Ceiling Fan(s), Central A/C
Flooring Carpet, Ceramic Tile, Hardwood, Heated
Fireplaces Number 1
Fireplaces Type Screen, Wood
Equipment Dishwasher, Disposal, Dryer, Refrigerator, Stainless Steel Appliances, Stove, Washer, Water Heater, Built-In Microwave
Fireplace Y
Appliance Dishwasher, Disposal, Dryer, Refrigerator, Stainless Steel Appliances, Stove, Washer, Water Heater, Built-In Microwave
Heat Source Electric
Laundry Basement
Exterior
Exterior Feature Deck(s)
Garage Basement Garage, Inside Access, Garage - Side Entry
Garage Spaces 1.0
Utilities Available Water Available, Sewer Available, Electric Available, Cable TV
Waterfront N
Water Access N
Roof Type Shingle
Accessibility None
Porch Deck(s)
Parking Type Attached Garage, Driveway, Off Street
Attached Garage 1
Total Parking Spaces 1
Garage Y
Building
Lot Description Front Yard
Story 2
Sewer Public Sewer
Water Public
Architectural Style Split Foyer
Level or Stories 2
Additional Building Above Grade, Below Grade
Structure Type Dry Wall,9'+ Ceilings
New Construction N
Schools
Elementary Schools Clinton Grove
Middle Schools Stephen Decatur
High Schools Surrattsville
School District Prince George'S County Public Schools
Others
Senior Community No
Tax ID 17090862581
Ownership Fee Simple
SqFt Source Estimated
Security Features Carbon Monoxide Detector(s),Smoke Detector
Acceptable Financing Cash, Conventional, FHA, VA
Horse Property N
Listing Terms Cash, Conventional, FHA, VA
Financing Cash,Conventional,FHA,VA
Special Listing Condition Standard
Read Less Info
Want to know what your home might be worth? Contact us for a FREE valuation!

Our team is ready to help you sell your home for the highest possible price ASAP

Bought with Monica Smith • Keller Williams Preferred Properties

"My job is to find and attract mastery-based agents to the office, protect the culture, and make sure everyone is happy! "






