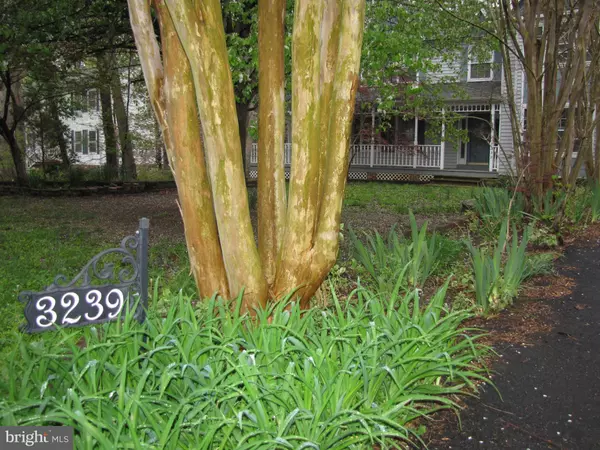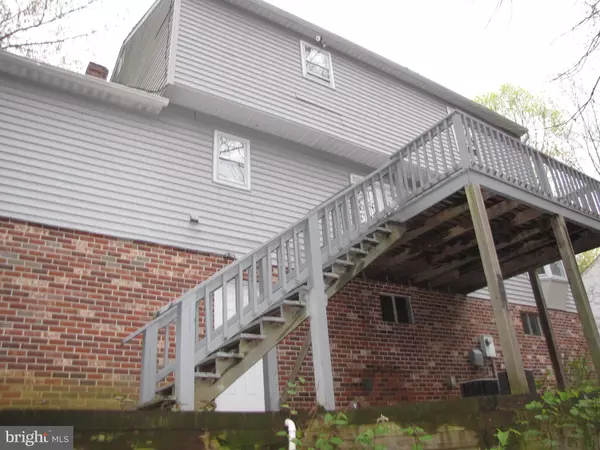$297,500
$297,500
For more information regarding the value of a property, please contact us for a free consultation.
4 Beds
3 Baths
2,364 SqFt
SOLD DATE : 06/07/2019
Key Details
Sold Price $297,500
Property Type Single Family Home
Sub Type Detached
Listing Status Sold
Purchase Type For Sale
Square Footage 2,364 sqft
Price per Sqft $125
Subdivision Aquia Harbour
MLS Listing ID VAST209738
Sold Date 06/07/19
Style Victorian
Bedrooms 4
Full Baths 2
Half Baths 1
HOA Fees $127/mo
HOA Y/N Y
Abv Grd Liv Area 2,364
Originating Board BRIGHT
Year Built 1986
Annual Tax Amount $3,073
Tax Year 2018
Lot Size 0.806 Acres
Acres 0.81
Property Description
FULLY AVAILABLE 4-24-19 .Hurry..GORGEOUS HOME IN AQUIA HARBOR. AGENTS To submit an offer on the property for consideration,offers now going to propoffers.com in Pyramid. all cash of funds for closing.Fay Servicing is managing the sale of the property in this listing. Fay Servicing requires all prospective buyers seeking financing to prequalify with Fay Mortgage, its lending division, prior to submitting an offer on the property to establish that they will be able to obtain required financing.All non-cash offers should be submitted with a free prequalification letter from sellers preferred lender Fay Mortgage by contacting the loan officer Bruce Stewart who need a business purpose mortgage for bridge financing or to purchase a rental property may contact Constructive Loans LLC, an affiliate of Fay Servicing, Buyers are not required to obtain a loan from Constructive Loans, LLC to buy the property
Location
State VA
County Stafford
Zoning R1
Rooms
Basement Full, Unfinished
Interior
Interior Features Carpet, Kitchen - Country, Primary Bath(s), Walk-in Closet(s), Wood Floors, Other
Hot Water Electric
Heating Heat Pump(s)
Cooling Central A/C
Flooring Carpet
Fireplaces Number 1
Equipment Dishwasher, Disposal, Exhaust Fan, Microwave, Oven/Range - Electric, Refrigerator, Water Heater
Furnishings No
Fireplace Y
Appliance Dishwasher, Disposal, Exhaust Fan, Microwave, Oven/Range - Electric, Refrigerator, Water Heater
Heat Source Electric
Laundry Hookup, Main Floor
Exterior
Garage Garage - Front Entry
Garage Spaces 4.0
Utilities Available Cable TV Available, Electric Available, Phone Available, Sewer Available, Water Available
Amenities Available Gated Community, Other
Waterfront N
Water Access Y
Water Access Desc Private Access
View Trees/Woods
Roof Type Fiberglass
Accessibility None
Parking Type Attached Garage
Attached Garage 1
Total Parking Spaces 4
Garage Y
Building
Story 3+
Sewer Public Sewer
Water Public
Architectural Style Victorian
Level or Stories 3+
Additional Building Above Grade, Below Grade
Structure Type Dry Wall
New Construction N
Schools
Elementary Schools Call School Board
Middle Schools Call School Board
High Schools Call School Board
School District Stafford County Public Schools
Others
HOA Fee Include Management,Other
Senior Community No
Tax ID 21-B- - -2605
Ownership Fee Simple
SqFt Source Estimated
Security Features Main Entrance Lock,Security Gate,Smoke Detector
Acceptable Financing Cash, Conventional, FHA, VA
Horse Property N
Listing Terms Cash, Conventional, FHA, VA
Financing Cash,Conventional,FHA,VA
Special Listing Condition Standard
Read Less Info
Want to know what your home might be worth? Contact us for a FREE valuation!

Our team is ready to help you sell your home for the highest possible price ASAP

Bought with Michelle P Meyer • Meyer's on Main Street, LLC

"My job is to find and attract mastery-based agents to the office, protect the culture, and make sure everyone is happy! "






