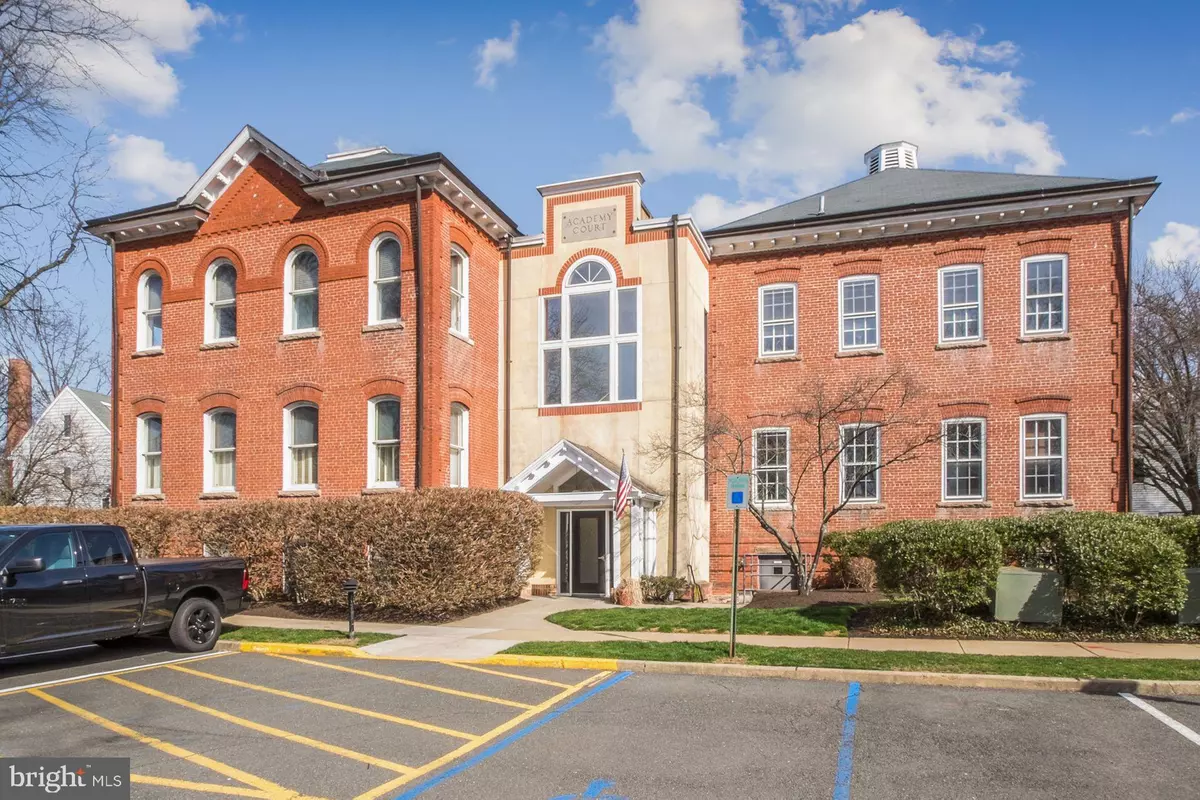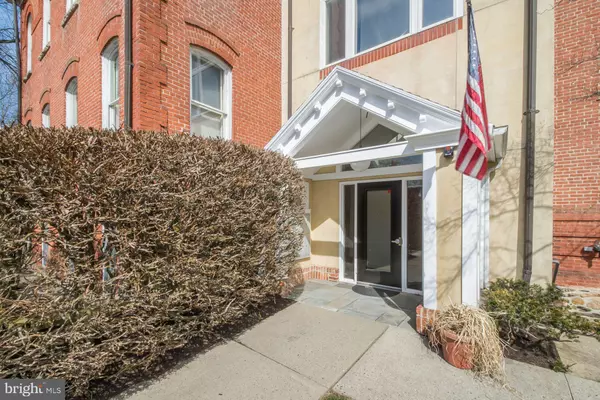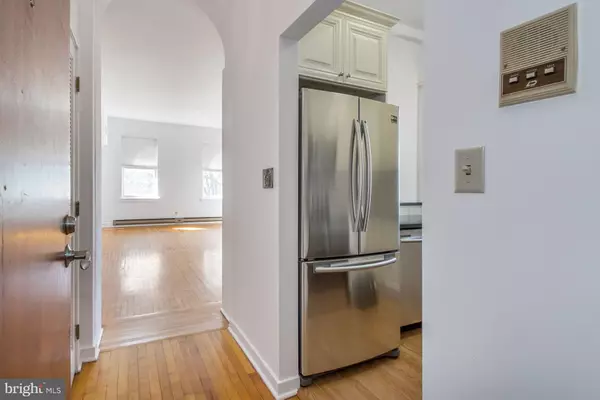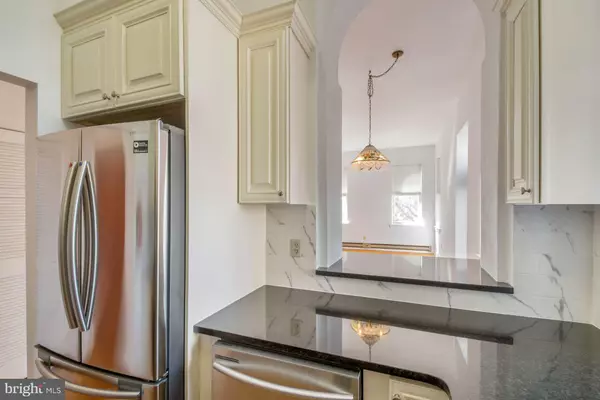$215,000
$220,000
2.3%For more information regarding the value of a property, please contact us for a free consultation.
1 Bed
1 Bath
1,034 SqFt
SOLD DATE : 06/06/2019
Key Details
Sold Price $215,000
Property Type Single Family Home
Sub Type Penthouse Unit/Flat/Apartment
Listing Status Sold
Purchase Type For Sale
Square Footage 1,034 sqft
Price per Sqft $207
Subdivision Academy Ct
MLS Listing ID NJME275710
Sold Date 06/06/19
Style Unit/Flat
Bedrooms 1
Full Baths 1
HOA Fees $310/mo
HOA Y/N Y
Abv Grd Liv Area 1,034
Originating Board BRIGHT
Year Built 1986
Annual Tax Amount $5,273
Tax Year 2018
Lot Dimensions 0.00 x 0.00
Property Description
Welcome to this amazing, move in ready, Penthouse at Academy Court Condominiums. Located just steps away from downtown Pennington, this charming and spacious condo is filled with an abundance of natural light with tall windows and soaring ceilings. Enjoy the fully renovated/updated kitchen with beautiful white cabinets, granite counter tops, tiled backsplash, all stainless steel appliances and granite breakfast bar. The open floor plan offers a large family room, dining area and another spacious area that has many possible uses. Home exudes character and charm with hard wood flooring and brick architectural features. Fully renovated/updated bath with impressive finishes of granite counter top and tiled bath. Spacious closet spaces including a laundry area, with washer/dryer, utilities and walk in closet. Private balcony deck overlooks common outdoor space and lovely landscaping. Top floor unit with advantage of not sharing any walls with other units. Condo freshly painted and ready for next owner to enjoy this exceptional place to call home. Fantastic location with in-town living, minutes to Princeton and accessible to all forms of transportation.
Location
State NJ
County Mercer
Area Pennington Boro (21108)
Zoning R-80
Rooms
Other Rooms Living Room, Dining Room, Primary Bedroom, Kitchen, Family Room, Full Bath
Main Level Bedrooms 1
Interior
Interior Features Breakfast Area, Dining Area, Elevator, Floor Plan - Open, Wood Floors
Heating Baseboard - Electric, Central
Cooling Central A/C
Equipment Built-In Microwave, Dishwasher, Dryer - Electric, Intercom, Oven/Range - Electric, Refrigerator, Stainless Steel Appliances, Washer, Washer/Dryer Stacked, Water Heater
Furnishings No
Fireplace N
Appliance Built-In Microwave, Dishwasher, Dryer - Electric, Intercom, Oven/Range - Electric, Refrigerator, Stainless Steel Appliances, Washer, Washer/Dryer Stacked, Water Heater
Heat Source Electric
Laundry Washer In Unit, Dryer In Unit
Exterior
Exterior Feature Balcony
Utilities Available Cable TV Available
Amenities Available Common Grounds, Elevator, Extra Storage, Reserved/Assigned Parking
Water Access N
Accessibility Elevator
Porch Balcony
Garage N
Building
Story 1
Sewer Public Sewer
Water Public
Architectural Style Unit/Flat
Level or Stories 1
Additional Building Above Grade, Below Grade
New Construction N
Schools
Elementary Schools Toll Gate Grammar School
Middle Schools Timberlane
High Schools Central H.S.
School District Hopewell Valley Regional Schools
Others
Pets Allowed Y
HOA Fee Include Common Area Maintenance,Ext Bldg Maint,Snow Removal,Trash
Senior Community No
Tax ID 08-00503 04-00003 01
Ownership Condominium
Special Listing Condition Standard
Pets Allowed Number Limit
Read Less Info
Want to know what your home might be worth? Contact us for a FREE valuation!

Our team is ready to help you sell your home for the highest possible price ASAP

Bought with Sita Philion • Callaway Henderson Sotheby's Int'l-Pennington

"My job is to find and attract mastery-based agents to the office, protect the culture, and make sure everyone is happy! "






