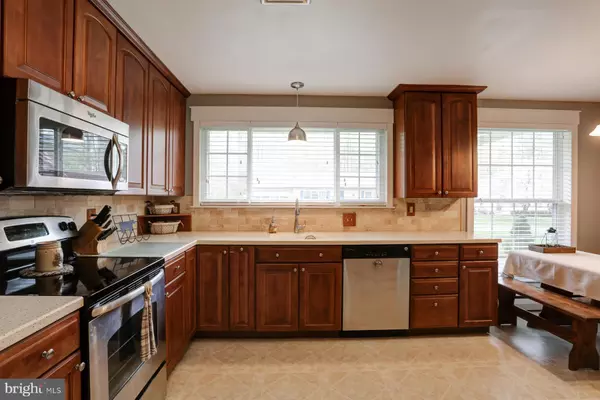$262,400
$264,900
0.9%For more information regarding the value of a property, please contact us for a free consultation.
3 Beds
2 Baths
1,947 SqFt
SOLD DATE : 06/11/2019
Key Details
Sold Price $262,400
Property Type Single Family Home
Sub Type Detached
Listing Status Sold
Purchase Type For Sale
Square Footage 1,947 sqft
Price per Sqft $134
Subdivision None Available
MLS Listing ID PALA130618
Sold Date 06/11/19
Style Ranch/Rambler
Bedrooms 3
Full Baths 1
Half Baths 1
HOA Y/N N
Abv Grd Liv Area 1,947
Originating Board BRIGHT
Year Built 1955
Annual Tax Amount $4,430
Tax Year 2020
Lot Size 0.490 Acres
Acres 0.49
Lot Dimensions 0.00 x 0.00
Property Description
Welcome home! Expansive ranch on private lane and 0.49 acre corner lot with mature trees. Enjoy the peacefulness of being out of town, but within minutes to amenities. Move right in and just unpack! Updates include new roof, ac/furnace, hot water heater, flooring throughout, paint, windows, and much more. Owner has done extensive updating to property including huge first floor laundry with tile backsplash and custom walnut counter top, walk-in pantry, enlarging window openings to bring in more natural light and much more. Large front and rear porches allow for many relaxing mornings and evenings. But don't forget your tools! Large basement workshop is the perfect place for any hobby! Basement has approximately 1000sqft of potential living space to create a 4th bedroom/in-law-suite/office/playroom/home gym, you name it. It has the room for it! This well loved home is a warm and welcoming space for any family to entertain and enjoy company. Be sure to schedule your showing today and see what all this home has to offer for yourself!
Location
State PA
County Lancaster
Area Mt Joy Twp (10546)
Zoning RESIDENTIAL
Rooms
Other Rooms Living Room, Dining Room, Den, Laundry, Workshop
Basement Full, Garage Access, Interior Access, Poured Concrete, Shelving, Sump Pump, Workshop, Windows, Unfinished, Space For Rooms
Main Level Bedrooms 3
Interior
Interior Features Attic, Breakfast Area, Built-Ins, Carpet, Ceiling Fan(s), Combination Dining/Living, Dining Area, Entry Level Bedroom, Family Room Off Kitchen, Floor Plan - Open, Kitchen - Eat-In, Pantry, Recessed Lighting, Upgraded Countertops, Wainscotting
Heating Heat Pump(s), Programmable Thermostat
Cooling Central A/C
Fireplaces Number 2
Fireplaces Type Mantel(s), Stone, Brick
Equipment Energy Efficient Appliances
Fireplace Y
Appliance Energy Efficient Appliances
Heat Source Electric
Laundry Main Floor
Exterior
Exterior Feature Porch(es)
Garage Basement Garage, Garage Door Opener, Inside Access
Garage Spaces 11.0
Waterfront N
Water Access N
Roof Type Shingle
Accessibility None
Porch Porch(es)
Parking Type Attached Garage
Attached Garage 1
Total Parking Spaces 11
Garage Y
Building
Lot Description Corner, Level, No Thru Street
Story 1
Sewer Public Sewer
Water Public
Architectural Style Ranch/Rambler
Level or Stories 1
Additional Building Above Grade, Below Grade
Structure Type Dry Wall,Plaster Walls
New Construction N
Schools
Elementary Schools Rheems
School District Elizabethtown Area
Others
Senior Community No
Tax ID 460-71812-0-0000
Ownership Fee Simple
SqFt Source Assessor
Acceptable Financing Cash, Conventional, FHA, USDA, VA
Listing Terms Cash, Conventional, FHA, USDA, VA
Financing Cash,Conventional,FHA,USDA,VA
Special Listing Condition Standard
Read Less Info
Want to know what your home might be worth? Contact us for a FREE valuation!

Our team is ready to help you sell your home for the highest possible price ASAP

Bought with David Ishler • Berkshire Hathaway HomeServices Homesale Realty

"My job is to find and attract mastery-based agents to the office, protect the culture, and make sure everyone is happy! "






