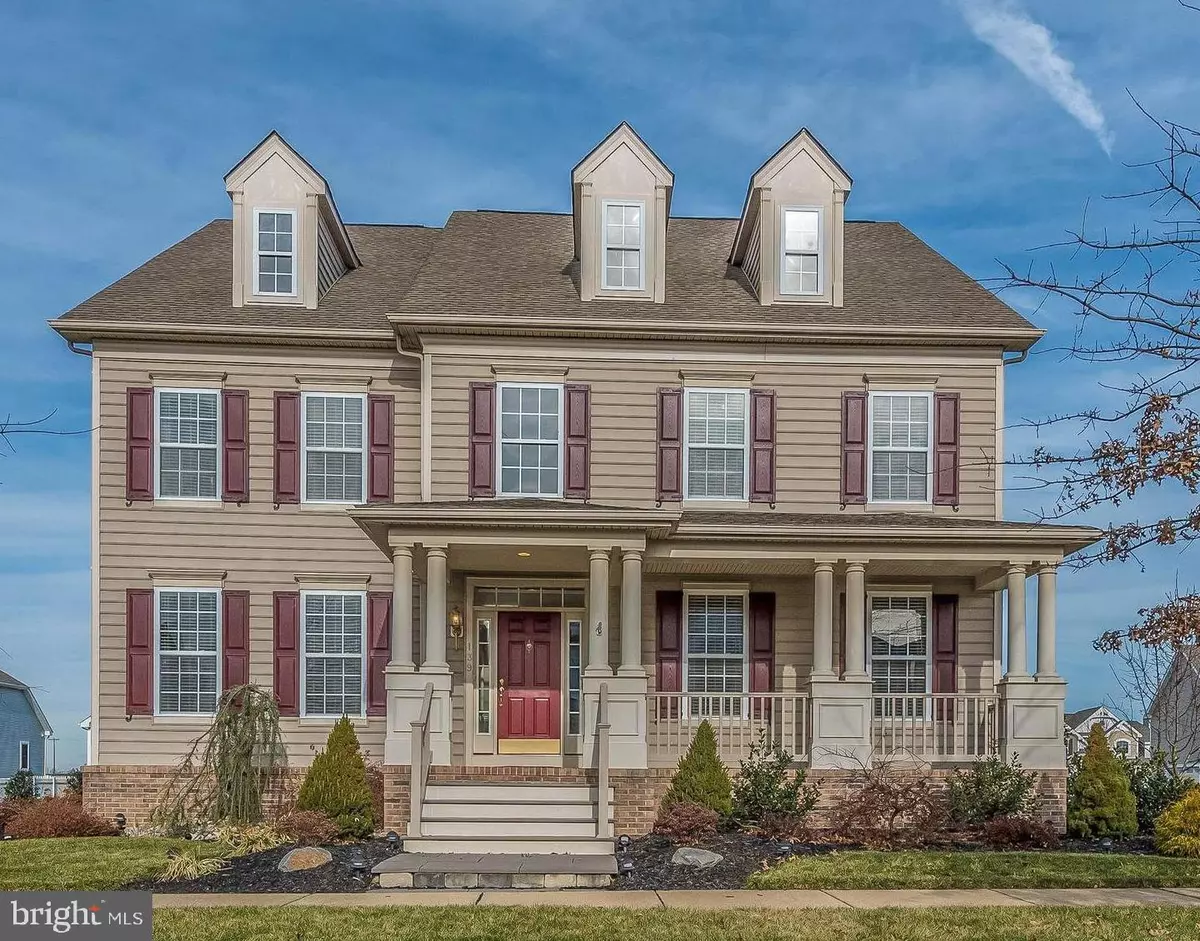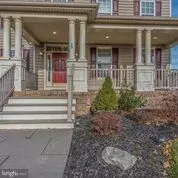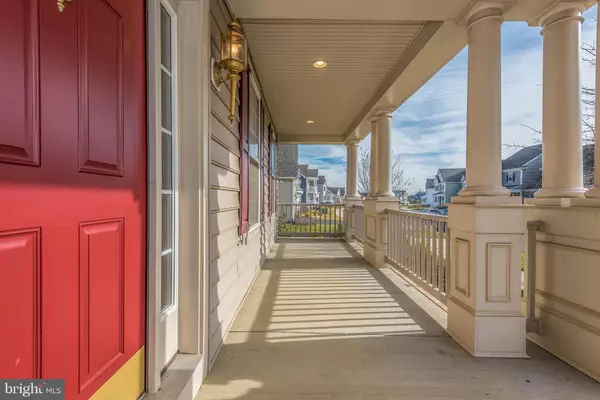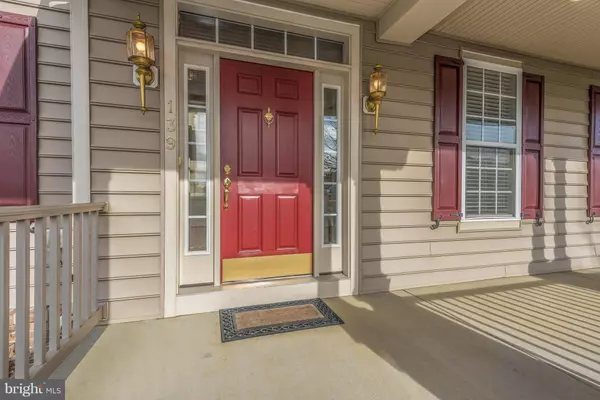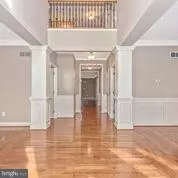$527,500
$539,900
2.3%For more information regarding the value of a property, please contact us for a free consultation.
5 Beds
5 Baths
6,099 SqFt
SOLD DATE : 06/12/2019
Key Details
Sold Price $527,500
Property Type Single Family Home
Sub Type Detached
Listing Status Sold
Purchase Type For Sale
Square Footage 6,099 sqft
Price per Sqft $86
Subdivision Parkside
MLS Listing ID DENC316360
Sold Date 06/12/19
Style Colonial
Bedrooms 5
Full Baths 4
Half Baths 1
HOA Fees $70/qua
HOA Y/N Y
Abv Grd Liv Area 5,025
Originating Board BRIGHT
Year Built 2007
Annual Tax Amount $4,856
Tax Year 2019
Lot Size 0.270 Acres
Acres 0.27
Lot Dimensions 90 x 130
Property Description
OPEN SUNDAY 1-4 PM: Fabulous Anderson built 5 bedroom, 4.5 bath Colonial in prestigious PARKSIDE COMMUNITY. Beautiful open floor plan features all of the high end finishes that you love like triple crown molding, wainscoting, decorative columns, 5" baseboards, sprawling gleaming hardwood floors, 9ft+ ceilings, stunning light filled custom windows and so much more. Main floor boasts soaring foyer, elegant formal living and dining areas soaked in natural light, butler's pantry, library with gorgeous wall of windows, large chef's kitchen with all new appliances, granite counter tops, tile back splash, double wall oven and custom cabinetry, airy and inviting breakfast room, huge family room with 4 ft extension, gas fireplace & custom french doors overlooking patio & pool. Upper floor includes generous master bed with expanded master walk in closet & 4 piece bath with soaking tub & tile surround. 2nd bed features adorable Princess Suite with built in cupboards, walk in closet & full bathroom, spacious 3rd & 4th beds feature Jack & Jill bath plus walk in cupboard. Lower level includes over sized 5th bedroom, additional full bath, massive gaming area, dry bar, media room plus utilities room. New carpet throughout basement and all bedrooms, comfort height toilets & vanities in all bathrooms, garage service door, even a Christmas light package, this property has it all! Rear yard features spacious patio, sparkling in ground pool and decorative fence. PARKSIDE offers a community pool, tennis court, playground, club house and full gym. All schools in sought after Appoquinimink School District. This delightful PARKSIDE property is yours to move in and enjoy!
Location
State DE
County New Castle
Area South Of The Canal (30907)
Zoning 23R-2
Direction South
Rooms
Other Rooms Living Room, Dining Room, Bedroom 2, Bedroom 3, Bedroom 4, Bedroom 5, Kitchen, Game Room, Family Room, Library, Breakfast Room, Bedroom 1, Media Room
Basement Full, Connecting Stairway, Heated, Improved, Interior Access, Poured Concrete, Sump Pump, Windows
Interior
Interior Features Butlers Pantry, Carpet, Breakfast Area, Ceiling Fan(s), Chair Railings, Crown Moldings, Curved Staircase, Dining Area, Family Room Off Kitchen, Floor Plan - Open, Formal/Separate Dining Room, Kitchen - Gourmet, Kitchen - Table Space, Primary Bath(s), Pantry, Recessed Lighting, Stall Shower, Upgraded Countertops, Wainscotting, Walk-in Closet(s), Wet/Dry Bar, Wood Floors, Other
Hot Water Natural Gas
Cooling Central A/C, Programmable Thermostat
Flooring Carpet, Ceramic Tile, Hardwood
Fireplaces Number 1
Fireplaces Type Fireplace - Glass Doors, Gas/Propane, Mantel(s)
Equipment Built-In Microwave, Cooktop, Dishwasher, Disposal, Dryer, Dryer - Gas, Energy Efficient Appliances, ENERGY STAR Clothes Washer, ENERGY STAR Dishwasher, ENERGY STAR Refrigerator, Extra Refrigerator/Freezer, Humidifier, Instant Hot Water, Oven - Double, Oven/Range - Gas, Six Burner Stove, Water Heater, Washer
Furnishings No
Fireplace Y
Window Features Low-E,Vinyl Clad,Energy Efficient,Double Pane
Appliance Built-In Microwave, Cooktop, Dishwasher, Disposal, Dryer, Dryer - Gas, Energy Efficient Appliances, ENERGY STAR Clothes Washer, ENERGY STAR Dishwasher, ENERGY STAR Refrigerator, Extra Refrigerator/Freezer, Humidifier, Instant Hot Water, Oven - Double, Oven/Range - Gas, Six Burner Stove, Water Heater, Washer
Heat Source Natural Gas
Laundry Main Floor
Exterior
Exterior Feature Patio(s), Porch(es)
Parking Features Garage - Side Entry, Garage Door Opener, Inside Access
Garage Spaces 5.0
Fence Decorative, Rear, Other
Pool In Ground, Heated, Fenced
Utilities Available Natural Gas Available, Under Ground, Phone Connected, Fiber Optics Available, Electric Available, Cable TV, Multiple Phone Lines, Sewer Available, Water Available
Amenities Available Club House, Common Grounds, Fitness Center, Game Room, Pool - Outdoor, Tennis Courts
Water Access N
View Garden/Lawn, Street
Roof Type Architectural Shingle
Street Surface Black Top
Accessibility 2+ Access Exits, 36\"+ wide Halls, 32\"+ wide Doors, 48\"+ Halls, >84\" Garage Door, Accessible Switches/Outlets
Porch Patio(s), Porch(es)
Road Frontage Public
Attached Garage 2
Total Parking Spaces 5
Garage Y
Building
Lot Description Cleared, Front Yard, Landscaping, Level, Premium, Rear Yard, Road Frontage, SideYard(s)
Story 2
Foundation Concrete Perimeter
Sewer Public Sewer
Water Public
Architectural Style Colonial
Level or Stories 2
Additional Building Above Grade, Below Grade
Structure Type 9'+ Ceilings,Cathedral Ceilings,Dry Wall,2 Story Ceilings,High
New Construction N
Schools
Elementary Schools Silver Lake
Middle Schools Louis L. Redding
High Schools Appoquinimink
School District Appoquinimink
Others
HOA Fee Include Common Area Maintenance,Health Club,Management,Recreation Facility
Senior Community No
Tax ID 23-064.00-071
Ownership Fee Simple
SqFt Source Estimated
Security Features Smoke Detector,Motion Detectors,Fire Detection System
Acceptable Financing Conventional
Horse Property N
Listing Terms Conventional
Financing Conventional
Special Listing Condition Standard
Read Less Info
Want to know what your home might be worth? Contact us for a FREE valuation!

Our team is ready to help you sell your home for the highest possible price ASAP

Bought with William F Sladek • Home Finders Real Estate Company

"My job is to find and attract mastery-based agents to the office, protect the culture, and make sure everyone is happy! "

