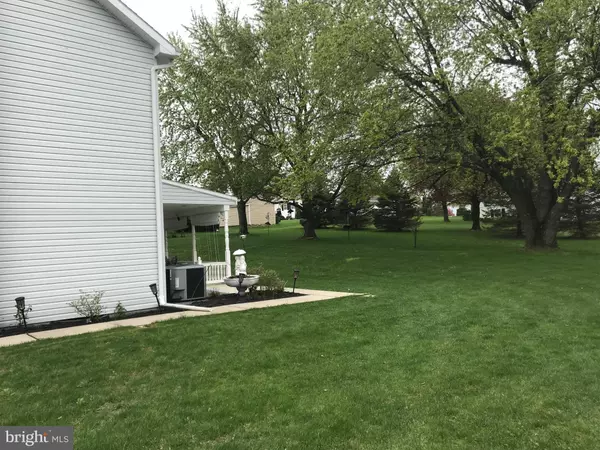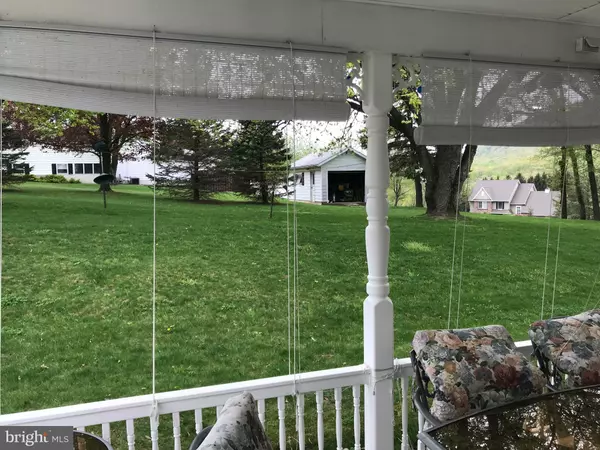$255,000
$260,000
1.9%For more information regarding the value of a property, please contact us for a free consultation.
4 Beds
3 Baths
2,416 SqFt
SOLD DATE : 06/13/2019
Key Details
Sold Price $255,000
Property Type Single Family Home
Sub Type Detached
Listing Status Sold
Purchase Type For Sale
Square Footage 2,416 sqft
Price per Sqft $105
Subdivision None Available
MLS Listing ID PABK340220
Sold Date 06/13/19
Style Colonial,Traditional
Bedrooms 4
Full Baths 2
Half Baths 1
HOA Y/N N
Abv Grd Liv Area 2,416
Originating Board BRIGHT
Year Built 1999
Annual Tax Amount $6,836
Tax Year 2018
Lot Size 0.650 Acres
Acres 0.65
Lot Dimensions 0.00 x 0.00
Property Description
This graceful 2 story was lovingly created by the Sellers and they are the only property owners from 1999. Quality built by Angelo Corrado Homes, this home offers plentiful room sizes, quality materials and many extras. The oversized kitchen has granite countertops and a sit-up breakfast raised island all of which opens directly into the dining room. A propane gas fireplace may be enjoyed in the family room and is capable of heating the entire house. The huge covered rear patio makes outside gatherings a pleasure. The large basement has direct access via a bilco door from the rear of the house. A stair glide is included to provide ease of access to the second floor. However, this house has a master bedroom on the main level and a main level laundry room too.
Location
State PA
County Berks
Area Hamburg Boro (10246)
Zoning RES
Direction East
Rooms
Other Rooms Living Room, Dining Room, Primary Bedroom, Bedroom 2, Bedroom 3, Bedroom 4, Kitchen, Office
Basement Full, Poured Concrete, Rear Entrance, Unfinished, Walkout Stairs
Main Level Bedrooms 1
Interior
Interior Features Bar, Breakfast Area, Carpet, Floor Plan - Traditional, Kitchen - Island, Upgraded Countertops, Walk-in Closet(s), Window Treatments
Hot Water Electric
Heating Forced Air
Cooling Central A/C
Fireplaces Number 1
Fireplaces Type Gas/Propane
Equipment Dryer, Humidifier, Microwave, Oven/Range - Electric, Stove
Fireplace Y
Appliance Dryer, Humidifier, Microwave, Oven/Range - Electric, Stove
Heat Source Oil
Laundry Main Floor
Exterior
Exterior Feature Patio(s), Roof
Garage Additional Storage Area, Garage - Side Entry, Inside Access
Garage Spaces 2.0
Utilities Available Above Ground, Cable TV, Multiple Phone Lines
Waterfront N
Water Access N
View Garden/Lawn
Roof Type Architectural Shingle,Asphalt
Street Surface Paved
Accessibility None
Porch Patio(s), Roof
Road Frontage Boro/Township
Parking Type Attached Garage, Driveway, Off Site, On Street
Attached Garage 2
Total Parking Spaces 2
Garage Y
Building
Lot Description Cul-de-sac, Landscaping, Vegetation Planting
Story 2
Sewer Public Sewer
Water Public
Architectural Style Colonial, Traditional
Level or Stories 2
Additional Building Above Grade, Below Grade
New Construction N
Schools
School District Hamburg Area
Others
Senior Community No
Tax ID 46-4495-13-04-7748
Ownership Fee Simple
SqFt Source Estimated
Special Listing Condition Standard
Read Less Info
Want to know what your home might be worth? Contact us for a FREE valuation!

Our team is ready to help you sell your home for the highest possible price ASAP

Bought with Denise J Specht • CENTURY21 Epting Realty

"My job is to find and attract mastery-based agents to the office, protect the culture, and make sure everyone is happy! "






