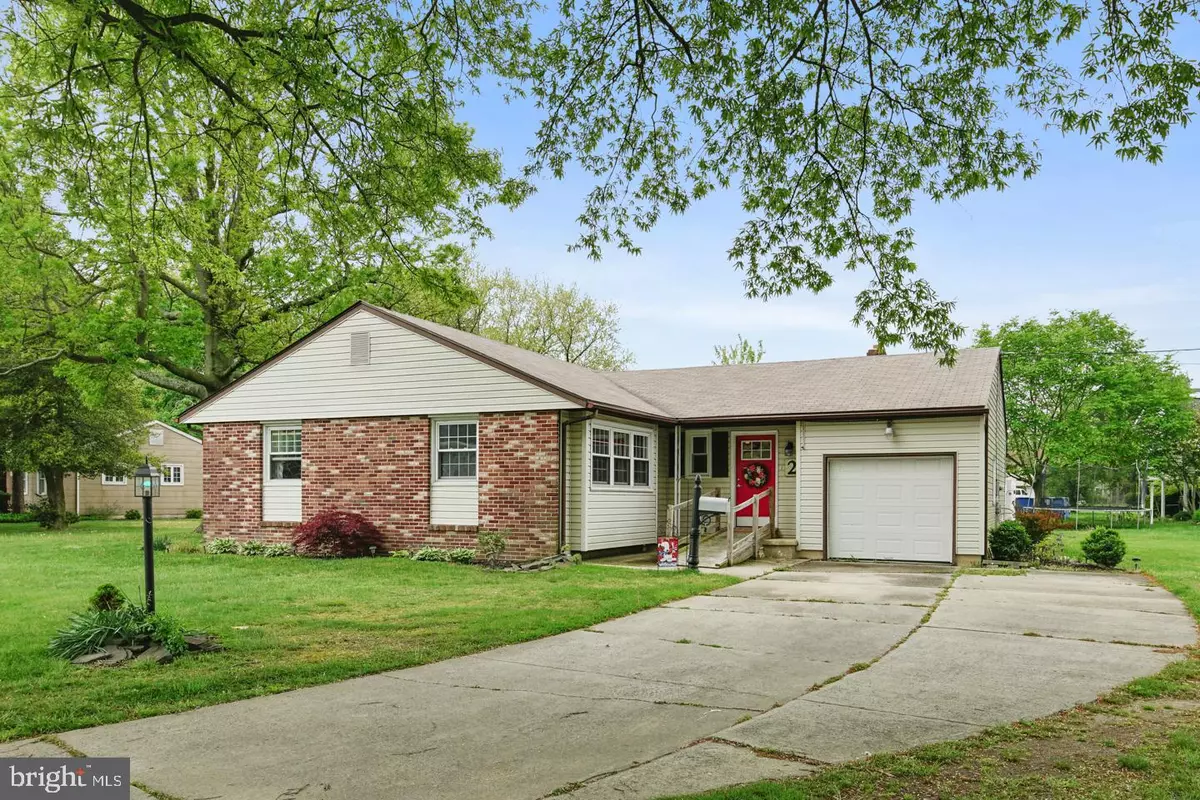$145,000
$150,000
3.3%For more information regarding the value of a property, please contact us for a free consultation.
3 Beds
2 Baths
1,628 SqFt
SOLD DATE : 06/14/2019
Key Details
Sold Price $145,000
Property Type Single Family Home
Sub Type Detached
Listing Status Sold
Purchase Type For Sale
Square Footage 1,628 sqft
Price per Sqft $89
Subdivision Fort Mott Village
MLS Listing ID NJSA127864
Sold Date 06/14/19
Style Ranch/Rambler
Bedrooms 3
Full Baths 2
HOA Y/N N
Abv Grd Liv Area 1,628
Originating Board BRIGHT
Year Built 1964
Annual Tax Amount $6,560
Tax Year 2018
Lot Size 0.386 Acres
Acres 0.39
Lot Dimensions 140.00 x 120.00
Property Description
One floor living at it's best!This charming home has been lovingly maintained and offers a fresh, neutral decor. Move right in! Almost the entire home is graced with gorgeous hardwood floors! The sundrenched living room has plenty of room for entertaining friends and family. The chef in your family will love the spacious kitchen with stainless steel appliances (all 5 years young!) and plenty of cabinet & counter space. Enjoy holiday meals and everyday dining in the beautiful dining room (currently being used as a bar). The master suite features a walk-in closet and private master bath. The additional bedrooms all offer ample closet space as well. Enjoy the peace of mind of having the privacy that 6' tall vinyl fence offers while you host your backyard BBQs and relax in the shade of the covered back porch. At the end of the day, park your car in the ATTACHED ONE CAR GARAGE! The home has natural gas fuel and central A/C. Additional amenities and upgrades include a newer roof (2014), 6 panel interior doors throughout, replacement double hung windows, and handicap accessibility. This lovely home is situated on a corner lot and is NOT IN A FLOOD ZONE! Sellers are offering a ONE YEAR HOME WARRANTY with any reasonable offer.
Location
State NJ
County Salem
Area Pennsville Twp (21709)
Zoning 02
Rooms
Other Rooms Living Room, Dining Room, Primary Bedroom, Bedroom 2, Bedroom 3, Kitchen
Main Level Bedrooms 3
Interior
Interior Features Attic, Breakfast Area, Ceiling Fan(s), Combination Dining/Living, Dining Area, Entry Level Bedroom, Primary Bath(s), Walk-in Closet(s), Wood Floors
Heating Forced Air
Cooling Central A/C
Fireplace N
Heat Source Natural Gas
Laundry Main Floor
Exterior
Garage Garage - Front Entry
Garage Spaces 1.0
Waterfront N
Water Access N
Roof Type Shingle
Accessibility Ramp - Main Level
Parking Type Attached Garage, Driveway, On Street
Attached Garage 1
Total Parking Spaces 1
Garage Y
Building
Story 1
Sewer No Septic System
Water Public
Architectural Style Ranch/Rambler
Level or Stories 1
Additional Building Above Grade, Below Grade
New Construction N
Schools
Middle Schools Pennsville M.S.
High Schools Pennsville Memorial H.S.
School District Pennsville Township Public Schools
Others
Senior Community No
Tax ID 09-03906-00001
Ownership Fee Simple
SqFt Source Assessor
Horse Property N
Special Listing Condition Standard
Read Less Info
Want to know what your home might be worth? Contact us for a FREE valuation!

Our team is ready to help you sell your home for the highest possible price ASAP

Bought with Nancy Casey • BHHS Fox & Roach-Center City Walnut

"My job is to find and attract mastery-based agents to the office, protect the culture, and make sure everyone is happy! "






