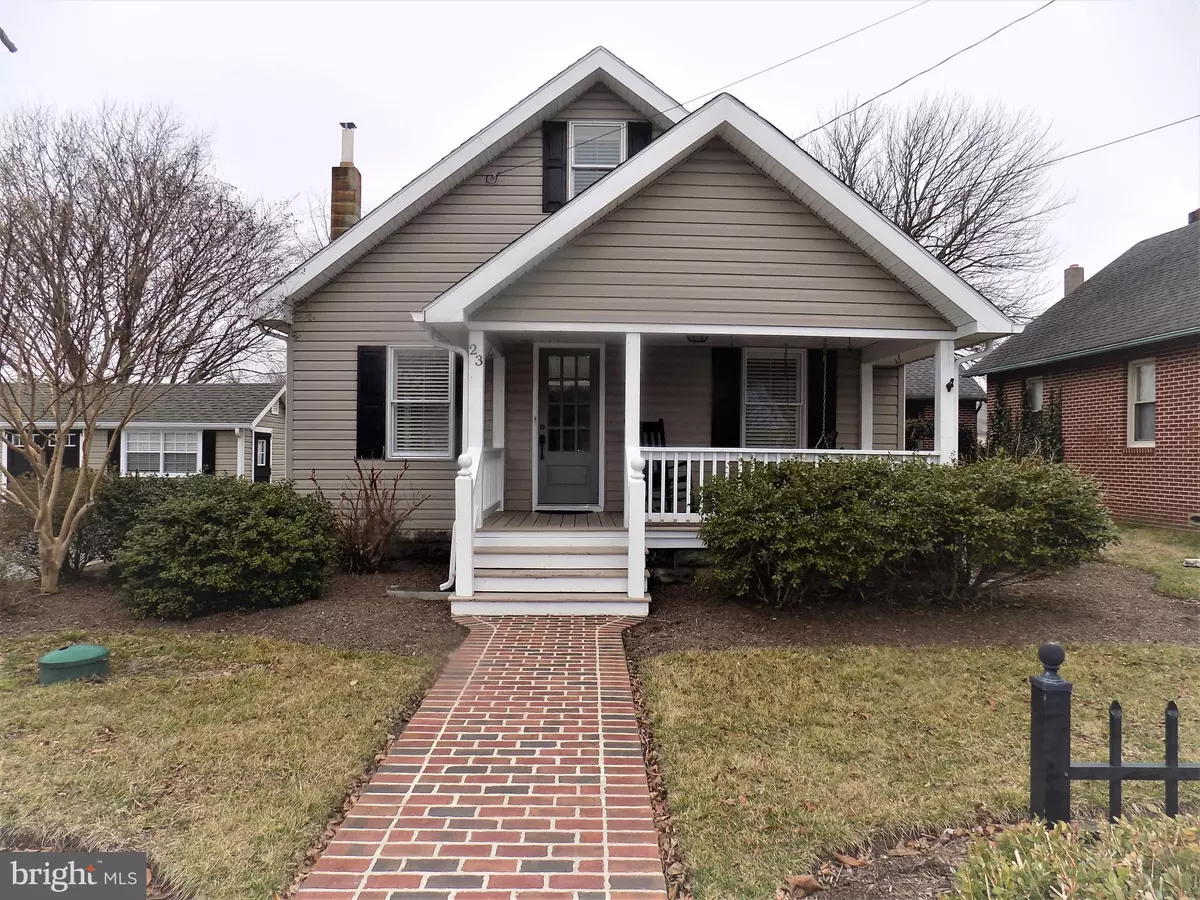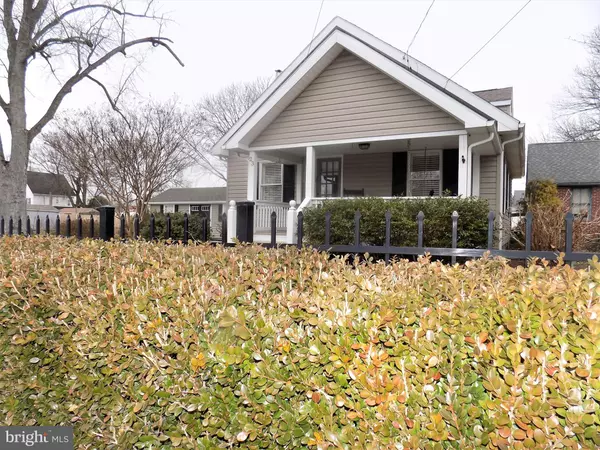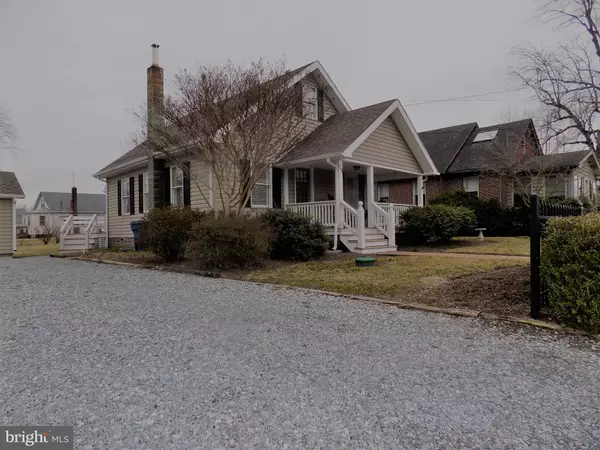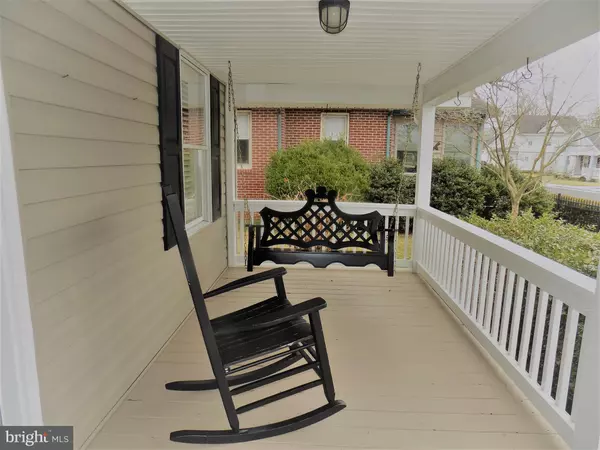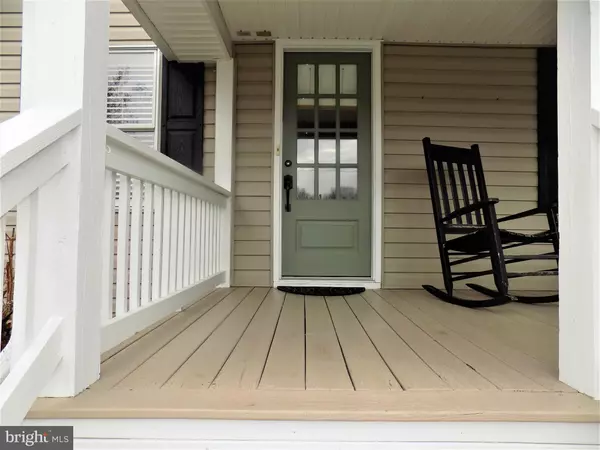$194,000
$187,900
3.2%For more information regarding the value of a property, please contact us for a free consultation.
3 Beds
2 Baths
1,263 SqFt
SOLD DATE : 06/14/2019
Key Details
Sold Price $194,000
Property Type Single Family Home
Sub Type Detached
Listing Status Sold
Purchase Type For Sale
Square Footage 1,263 sqft
Price per Sqft $153
Subdivision None Available
MLS Listing ID DESU131692
Sold Date 06/14/19
Style Cape Cod
Bedrooms 3
Full Baths 2
HOA Y/N N
Abv Grd Liv Area 1,263
Originating Board BRIGHT
Year Built 1923
Annual Tax Amount $274
Tax Year 2018
Lot Size 9,801 Sqft
Acres 0.23
Property Description
Walk into this home and you instantly feel at home. This home has excellent curb appeal, enjoy sitting on your front porch admiring the landscaping. The living room is completed with a built in hide away for your television, hardwood floors and upgraded light fixture to light up the room! This 3 bedroom home provides 2 bedrooms downstairs and the master bedroom is located upstairs with an oversize bathroom. The master bathroom has a walk in tile shower, a separate counter top that allows the homeowner to have plenty of room to get ready! The outside shed has two sections, one for your lawn care equipment and with the other side comes open with plenty of options; this is equipped with heating! This small town charmer is not going to last long!!
Location
State DE
County Sussex
Area Northwest Fork Hundred (31012)
Zoning Q
Rooms
Main Level Bedrooms 3
Interior
Interior Features Breakfast Area, Built-Ins, Carpet, Ceiling Fan(s), Sauna
Cooling None
Flooring Hardwood, Carpet
Equipment Built-In Microwave, Dishwasher, Dryer, Microwave, Oven/Range - Gas, Refrigerator, Stainless Steel Appliances, Washer
Appliance Built-In Microwave, Dishwasher, Dryer, Microwave, Oven/Range - Gas, Refrigerator, Stainless Steel Appliances, Washer
Heat Source Propane - Owned
Laundry Main Floor
Exterior
Water Access N
Accessibility None
Garage N
Building
Story 2
Foundation Crawl Space
Sewer Public Septic
Water Public
Architectural Style Cape Cod
Level or Stories 2
Additional Building Above Grade, Below Grade
Structure Type Dry Wall
New Construction N
Schools
Elementary Schools Phillis Wheatley
Middle Schools Phillis Wheatley Elementary School
High Schools Woodbridge
School District Woodbridge
Others
Senior Community No
Tax ID 530-10.13-134.00
Ownership Fee Simple
SqFt Source Estimated
Acceptable Financing Cash, Conventional, FHA, USDA, VA
Listing Terms Cash, Conventional, FHA, USDA, VA
Financing Cash,Conventional,FHA,USDA,VA
Special Listing Condition Standard
Read Less Info
Want to know what your home might be worth? Contact us for a FREE valuation!

Our team is ready to help you sell your home for the highest possible price ASAP

Bought with Ivy-lyn Sia • Welcome Home Realty

"My job is to find and attract mastery-based agents to the office, protect the culture, and make sure everyone is happy! "

