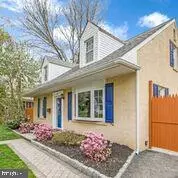$386,000
$375,000
2.9%For more information regarding the value of a property, please contact us for a free consultation.
3 Beds
2 Baths
1,400 SqFt
SOLD DATE : 06/14/2019
Key Details
Sold Price $386,000
Property Type Single Family Home
Sub Type Detached
Listing Status Sold
Purchase Type For Sale
Square Footage 1,400 sqft
Price per Sqft $275
Subdivision None Available
MLS Listing ID PADE488110
Sold Date 06/14/19
Style Cape Cod
Bedrooms 3
Full Baths 2
HOA Y/N N
Abv Grd Liv Area 1,400
Originating Board BRIGHT
Year Built 1950
Annual Tax Amount $3,495
Tax Year 2018
Lot Size 0.277 Acres
Acres 0.28
Lot Dimensions 64.00 x 121.00
Property Description
Welcome to 47 Eastwood! Pride of home ownership shines throughout this charming home! Located in award winning Rose Tree Media School District, this traditional cape cod has many modern upgrades throughout. Living room greets you with beautiful hardwoods and a huge bay window. Make your way to the open modern galley kitchen, complete with gorgeous granite countertops, glass tile back splash, shaker style cabinets, and stainless steel appliances. Entertain both inside and out - 6 ft slider leads you to a quaint enclosed porch (wired with outdoor speakers!) that overlooks the HUGE, completely private, fenced in backyard, with bonus fire pit! Large shed comes in handy for extra outdoor storage. Formal dining room, cozy first floor bedroom, and a convenient full hall bath complete the main floor. Upstairs you will find 2 large bedrooms, both with ample closet space, and another full bath. Partially finished basement provides additional entertainment space, with wired surround sound and recessed lighting. Unfinished section allows for additional storage as well as a laundry area. Just minutes away from downtown Media's dining and shopping. Close to several community parks and trails. Easy access to all major routes. Wont last long! Showings start this Sunday 4/28 at the Open House (1-3PM) Stop by, fall in love, make an offer!
Location
State PA
County Delaware
Area Upper Providence Twp (10435)
Zoning R-10
Rooms
Basement Full, Partially Finished
Main Level Bedrooms 1
Interior
Interior Features Ceiling Fan(s), Kitchen - Galley, Wainscotting, Wood Floors
Heating Forced Air
Cooling Central A/C
Flooring Hardwood, Carpet, Ceramic Tile
Equipment Built-In Microwave, Dishwasher, Disposal, Dryer, Oven/Range - Electric, Refrigerator, Stainless Steel Appliances, Washer
Fireplace N
Appliance Built-In Microwave, Dishwasher, Disposal, Dryer, Oven/Range - Electric, Refrigerator, Stainless Steel Appliances, Washer
Heat Source Oil
Laundry Basement
Exterior
Exterior Feature Porch(es), Enclosed, Deck(s)
Fence Privacy, Vinyl, Chain Link, Wood, Fully
Waterfront N
Water Access N
Roof Type Shingle
Accessibility None
Porch Porch(es), Enclosed, Deck(s)
Parking Type Driveway, On Street
Garage N
Building
Story 2
Foundation Block
Sewer Public Sewer
Water Public
Architectural Style Cape Cod
Level or Stories 2
Additional Building Above Grade, Below Grade
New Construction N
Schools
Elementary Schools Rose Tree
Middle Schools Springton Lake
High Schools Penncrest
School District Rose Tree Media
Others
Senior Community No
Tax ID 35-00-00350-00
Ownership Fee Simple
SqFt Source Assessor
Acceptable Financing Cash, Conventional, FHA, VA
Listing Terms Cash, Conventional, FHA, VA
Financing Cash,Conventional,FHA,VA
Special Listing Condition Standard
Read Less Info
Want to know what your home might be worth? Contact us for a FREE valuation!

Our team is ready to help you sell your home for the highest possible price ASAP

Bought with Craig T Wakefield • Compass RE

"My job is to find and attract mastery-based agents to the office, protect the culture, and make sure everyone is happy! "






