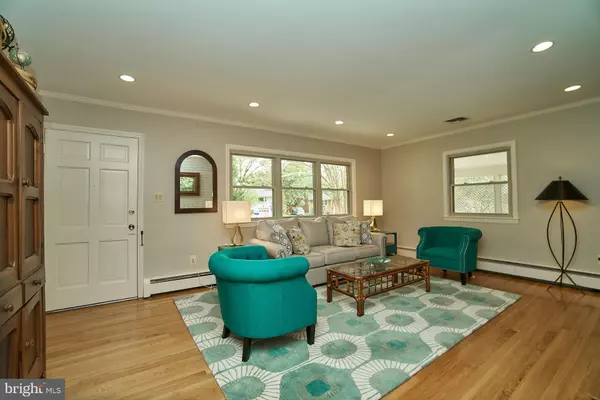$750,000
$749,900
For more information regarding the value of a property, please contact us for a free consultation.
3 Beds
2 Baths
2,092 SqFt
SOLD DATE : 06/14/2019
Key Details
Sold Price $750,000
Property Type Single Family Home
Sub Type Detached
Listing Status Sold
Purchase Type For Sale
Square Footage 2,092 sqft
Price per Sqft $358
Subdivision Hillwood
MLS Listing ID VAFX1060078
Sold Date 06/14/19
Style Ranch/Rambler
Bedrooms 3
Full Baths 2
HOA Y/N N
Abv Grd Liv Area 2,092
Originating Board BRIGHT
Year Built 1951
Annual Tax Amount $7,153
Tax Year 2018
Lot Size 8,860 Sqft
Acres 0.2
Property Description
Delightful 3 bedrooms, 2 bath home located on one of the most charming, quiet non thru streets in Falls Church.Just outside the City limits so you can enjoy the City of Falls Church & have lower taxes. Wonderful community with annual acctivites and super nice neighbors.Home is situated across from lovely Azalea Park (Park renovation in progress). Park renovations will include tot playground, playground for older children, adult workout, & picnic area. Quality interior finishes, beautiful professional landscaping & premium hardscape (driveway pavers, stone walls, stone walkway, terracing, patio). Open floor plan in the main living areas is perfect for entertaining & comfortable living. Sunroom/Sitting Room/Office looks out to patio & lovely private backyard. Expansive family room & wonderfully unique gourmet kitchen featuring granite counters, maple cabinets, stainless steel appliances, & breakfast bar. Bathroom renovations yield contemporary elegance, 2 masonry fireplaces, hardwood floors, & Craftsman style glass doors lend additional charm. Full attic, storaage above carport and large attractive shed. SO CONVENIENT, Falls Church East or West Metro stops, easy bus & Route 66 access. Walk to restaurants, farmers market, parks, shopping and more.
Location
State VA
County Fairfax
Zoning 140
Direction East
Rooms
Other Rooms Living Room, Primary Bedroom, Bedroom 2, Bedroom 3, Kitchen, Family Room, Den, Laundry, Other, Bathroom 2, Primary Bathroom
Main Level Bedrooms 3
Interior
Interior Features Attic, Breakfast Area, Butlers Pantry, Ceiling Fan(s), Combination Dining/Living, Combination Kitchen/Dining, Combination Kitchen/Living, Entry Level Bedroom, Family Room Off Kitchen, Floor Plan - Open, Kitchen - Eat-In, Kitchen - Gourmet, Primary Bath(s), Recessed Lighting, Window Treatments, Wood Floors
Hot Water Natural Gas
Heating Baseboard - Hot Water, Radiant, Zoned, Other
Cooling Central A/C, Ceiling Fan(s)
Flooring Ceramic Tile, Hardwood
Fireplaces Number 2
Fireplaces Type Screen, Insert, Brick
Equipment Built-In Microwave, Cooktop, Dishwasher, Disposal, Dryer, Dryer - Electric, Dryer - Front Loading, Exhaust Fan, Icemaker, Oven - Double, Oven - Wall, Refrigerator, Stainless Steel Appliances, Washer, Washer - Front Loading, Water Heater
Fireplace Y
Appliance Built-In Microwave, Cooktop, Dishwasher, Disposal, Dryer, Dryer - Electric, Dryer - Front Loading, Exhaust Fan, Icemaker, Oven - Double, Oven - Wall, Refrigerator, Stainless Steel Appliances, Washer, Washer - Front Loading, Water Heater
Heat Source Natural Gas
Laundry Main Floor, Has Laundry
Exterior
Exterior Feature Brick, Patio(s)
Garage Spaces 2.0
Fence Privacy, Rear, Wood
Waterfront N
Water Access N
View Trees/Woods
Roof Type Asphalt
Accessibility Level Entry - Main
Porch Brick, Patio(s)
Total Parking Spaces 2
Garage N
Building
Story 1
Sewer Public Sewer
Water Public
Architectural Style Ranch/Rambler
Level or Stories 1
Additional Building Above Grade, Below Grade
New Construction N
Schools
Elementary Schools Beech Tree
Middle Schools Glasgow
High Schools Justice
School District Fairfax County Public Schools
Others
Senior Community No
Tax ID 0513 03 0104
Ownership Fee Simple
SqFt Source Assessor
Special Listing Condition Standard
Read Less Info
Want to know what your home might be worth? Contact us for a FREE valuation!

Our team is ready to help you sell your home for the highest possible price ASAP

Bought with Kim F McClary • Long & Foster Real Estate, Inc.

"My job is to find and attract mastery-based agents to the office, protect the culture, and make sure everyone is happy! "






