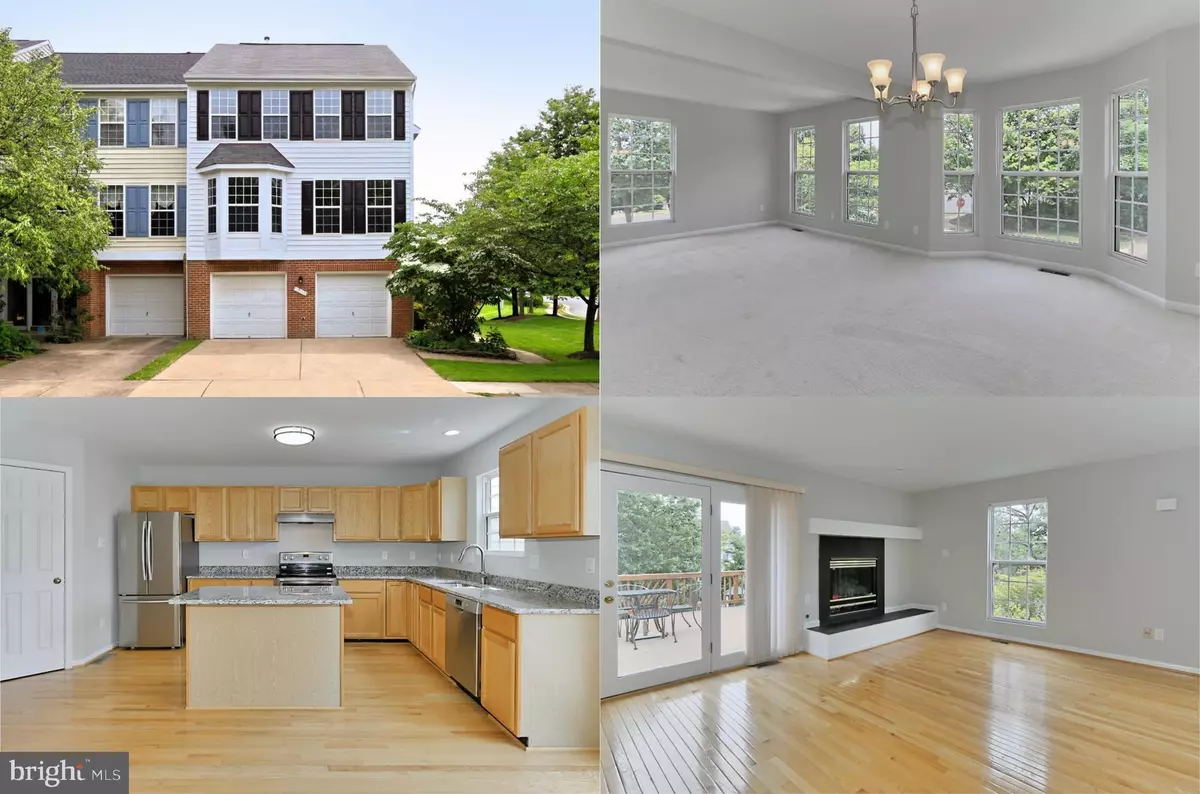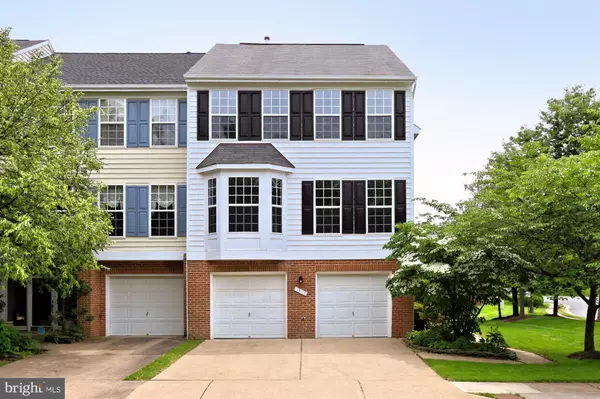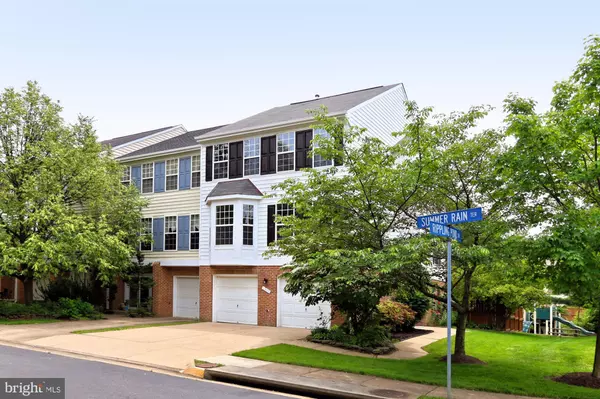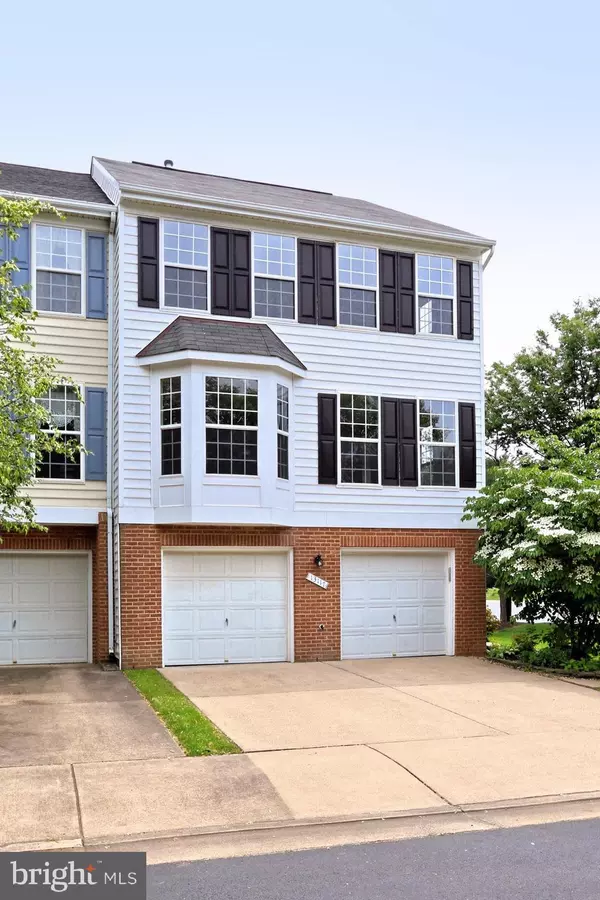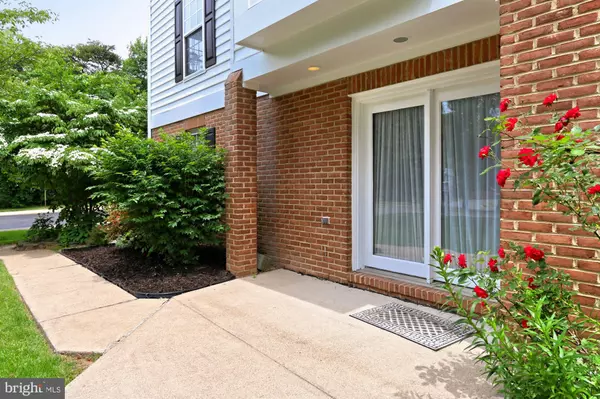$585,000
$585,000
For more information regarding the value of a property, please contact us for a free consultation.
3 Beds
4 Baths
2,436 SqFt
SOLD DATE : 06/14/2019
Key Details
Sold Price $585,000
Property Type Townhouse
Sub Type End of Row/Townhouse
Listing Status Sold
Purchase Type For Sale
Square Footage 2,436 sqft
Price per Sqft $240
Subdivision Greens At Fair Lakes
MLS Listing ID VAFX1064746
Sold Date 06/14/19
Style Colonial
Bedrooms 3
Full Baths 3
Half Baths 1
HOA Fees $104/qua
HOA Y/N Y
Abv Grd Liv Area 2,036
Originating Board BRIGHT
Year Built 1994
Annual Tax Amount $6,344
Tax Year 2019
Lot Size 3,330 Sqft
Acres 0.08
Property Description
Beautiful 3 bedroom, 3.5 bath end unit townhome with 2 car garage on a premium lot backing to trees and open common area nestled on a quiet cul-de-sac! Loaded with updates such as fresh designer paint with crisp white trim throughout, new lighting, granite and featuring a wonderful open floor plan, spacious room sizes, hardwood floors, large gourmet kitchen, lovely master suite and an abundance of windows on 3 sides bestowing a light and airy ambience this home is a true gem! A welcoming foyer ushers you upstairs and into the living room where plush carpet, a soft neutral color palette, and walls of windows create an inviting atmosphere to gather with family and friends. The adjoining dining room with space for all occasions is accented by a frosted-glass chandelier and a big bay window. The sparkling kitchen is sure to please with new gleaming Santa Cecelia granite countertops, an abundance of cabinetry, and newer quality stainless steel appliances including a glass cooktop range and a French door refrigerator. A center island provides an additional working surface and extra seating, as warm hardwood floors spill into a family room with a contemporary fireplace. Here, a glass door grants access to the spacious synthetic sundeck descending to a lush grassy yard encircled by wooden fencing with a private gate and sheltered by majestic trees seamlessly blending indoor/outdoor living! The light-filled master bedroom suite boasts plush carpeting, windows on 2 walls, walk-in closet, and an en suite bath featuring a dual sink vanity, sumptuous soaking tub, and a glass-enclosed shower. 2 additional spacious bedrooms each with neutral carpet and loads of natural light share a well-appointed hall bath with a wood vanity and tub/shower combo. The walkout lower level family room with shining hardwoods has space for games, media, or relaxation; while another full bath and a laundry room with storage space complete the comfort of this wonderful home. Excellent location with easy access to Fairfax County Parkway, I66, Routes 28, 29 and 50, Park and Ride and minutes to a multitude of shopping, dining, entertainment options, Fair Lakes Shopping Center and Fair Oaks Mall!
Location
State VA
County Fairfax
Zoning 303
Rooms
Other Rooms Living Room, Dining Room, Primary Bedroom, Bedroom 2, Bedroom 3, Kitchen, Family Room, Foyer, Primary Bathroom, Full Bath, Half Bath
Basement Fully Finished, Walkout Level, Windows
Interior
Interior Features Breakfast Area, Carpet, Ceiling Fan(s), Combination Dining/Living, Family Room Off Kitchen, Floor Plan - Open, Kitchen - Gourmet, Kitchen - Island, Kitchen - Table Space, Primary Bath(s), Pantry, Upgraded Countertops, Walk-in Closet(s), Wood Floors
Hot Water Natural Gas
Heating Forced Air
Cooling Ceiling Fan(s), Central A/C
Flooring Hardwood, Carpet, Ceramic Tile
Fireplaces Number 1
Fireplaces Type Fireplace - Glass Doors, Gas/Propane, Mantel(s)
Equipment Dishwasher, Disposal, Dryer, Exhaust Fan, Icemaker, Oven/Range - Electric, Range Hood, Refrigerator, Stainless Steel Appliances, Washer
Fireplace Y
Appliance Dishwasher, Disposal, Dryer, Exhaust Fan, Icemaker, Oven/Range - Electric, Range Hood, Refrigerator, Stainless Steel Appliances, Washer
Heat Source Natural Gas
Exterior
Exterior Feature Deck(s), Porch(es)
Parking Features Garage - Front Entry, Garage Door Opener
Garage Spaces 2.0
Fence Fully, Rear, Privacy
Amenities Available Basketball Courts, Common Grounds, Tennis Courts, Tot Lots/Playground
Water Access N
View Garden/Lawn, Trees/Woods
Accessibility None
Porch Deck(s), Porch(es)
Attached Garage 2
Total Parking Spaces 2
Garage Y
Building
Lot Description Backs - Open Common Area, Backs to Trees, Corner, Cul-de-sac, Landscaping, Level, Premium
Story 3+
Sewer Public Sewer
Water Public
Architectural Style Colonial
Level or Stories 3+
Additional Building Above Grade, Below Grade
New Construction N
Schools
Elementary Schools Greenbriar West
Middle Schools Rocky Run
High Schools Chantilly
School District Fairfax County Public Schools
Others
HOA Fee Include Common Area Maintenance,Management,Snow Removal,Trash
Senior Community No
Tax ID 0551 12020009
Ownership Fee Simple
SqFt Source Estimated
Special Listing Condition Standard
Read Less Info
Want to know what your home might be worth? Contact us for a FREE valuation!

Our team is ready to help you sell your home for the highest possible price ASAP

Bought with Tilly Bachmann • Weichert, REALTORS

"My job is to find and attract mastery-based agents to the office, protect the culture, and make sure everyone is happy! "

