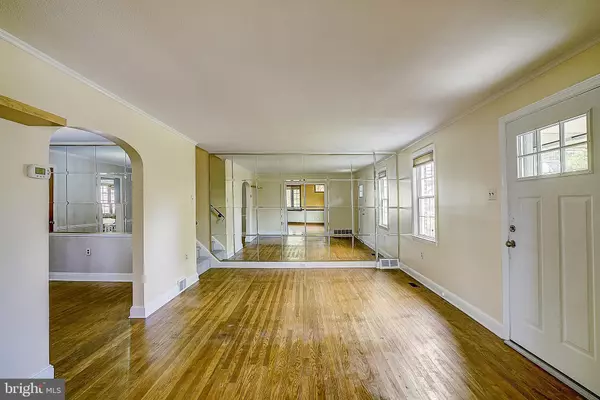$340,000
$340,000
For more information regarding the value of a property, please contact us for a free consultation.
4 Beds
3 Baths
1,792 SqFt
SOLD DATE : 06/07/2019
Key Details
Sold Price $340,000
Property Type Single Family Home
Sub Type Twin/Semi-Detached
Listing Status Sold
Purchase Type For Sale
Square Footage 1,792 sqft
Price per Sqft $189
Subdivision Ardmore Park
MLS Listing ID PADE488978
Sold Date 06/07/19
Style Colonial
Bedrooms 4
Full Baths 1
Half Baths 2
HOA Y/N N
Abv Grd Liv Area 1,792
Originating Board BRIGHT
Year Built 1950
Annual Tax Amount $7,420
Tax Year 2019
Lot Size 7,841 Sqft
Acres 0.18
Lot Dimensions 59.00 x 115.00
Property Description
A Fabulous 4 Bedroom, 1 Full/2 Half Bath Twin with a covered front porch in sought after South Ardmore Park area! This home features a large Living Room, Dining Room, Breakfast Room, and Galley Style Kitchen. A Large vaulted Family room with beam ceilings and ceiling fan allows for great entertaining and relaxation. The first floor boasts beautiful refinished hardwood floors. The second floor offers the Master Bedroom with multiple closets and two additional bedrooms and hall bath. A finished third floor is suitable for a fourth bedroom or a private office. Laundry is on conveniently located on the main level! The Basement is finished and contains a powder room as well as ample unfinished storage space. Just in time for spring, you can enjoy the privacy of the rear deck and yard. This home provides a 1 car detached garage and has ample on and off street parking. Excellent location and is conveniently located within walking distance to multiple parks, playgrounds, public transportation, restaurants, and shopping. Move-In-Condition and Easy to Show!
Location
State PA
County Delaware
Area Haverford Twp (10422)
Zoning RES
Rooms
Other Rooms Living Room, Dining Room, Primary Bedroom, Bedroom 2, Bedroom 3, Bedroom 4, Kitchen, Family Room, Breakfast Room, Great Room, Laundry, Other, Full Bath, Half Bath
Basement Fully Finished
Interior
Interior Features Breakfast Area, Carpet, Ceiling Fan(s), Exposed Beams, Family Room Off Kitchen, Formal/Separate Dining Room, Kitchen - Galley, Wood Floors
Hot Water Natural Gas
Heating Forced Air
Cooling Central A/C
Fireplace N
Heat Source Natural Gas
Laundry Main Floor
Exterior
Exterior Feature Deck(s), Porch(es)
Garage Other
Garage Spaces 1.0
Utilities Available Cable TV, Phone
Waterfront N
Water Access N
Roof Type Shingle
Accessibility None
Porch Deck(s), Porch(es)
Parking Type Detached Garage, Driveway, Off Street, On Street
Total Parking Spaces 1
Garage Y
Building
Lot Description Corner
Story 2
Sewer Public Sewer
Water Public
Architectural Style Colonial
Level or Stories 2
Additional Building Above Grade, Below Grade
Structure Type Cathedral Ceilings,Beamed Ceilings
New Construction N
Schools
Middle Schools Haverford
High Schools Haverford Senior
School District Haverford Township
Others
Senior Community No
Tax ID 22-06-01463-00
Ownership Fee Simple
SqFt Source Assessor
Acceptable Financing Cash, Conventional, FHA, VA
Listing Terms Cash, Conventional, FHA, VA
Financing Cash,Conventional,FHA,VA
Special Listing Condition Standard
Read Less Info
Want to know what your home might be worth? Contact us for a FREE valuation!

Our team is ready to help you sell your home for the highest possible price ASAP

Bought with Elizabeth Simpson • BHHS Fox & Roach-Haverford

"My job is to find and attract mastery-based agents to the office, protect the culture, and make sure everyone is happy! "






