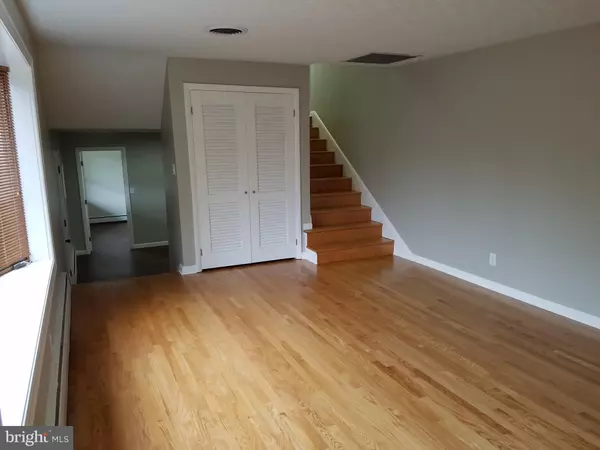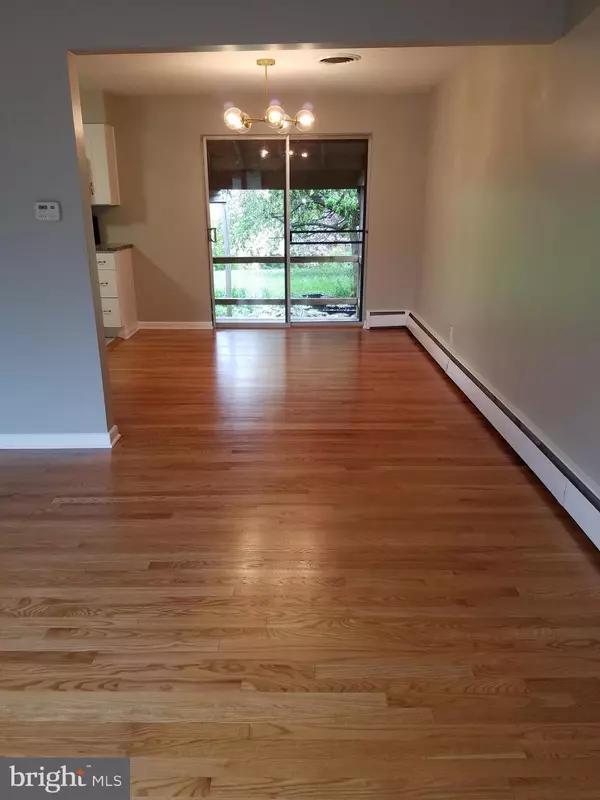$221,000
$224,900
1.7%For more information regarding the value of a property, please contact us for a free consultation.
4 Beds
3 Baths
1,872 SqFt
SOLD DATE : 06/06/2019
Key Details
Sold Price $221,000
Property Type Single Family Home
Sub Type Detached
Listing Status Sold
Purchase Type For Sale
Square Footage 1,872 sqft
Price per Sqft $118
Subdivision Arlington Park
MLS Listing ID PAYK115436
Sold Date 06/06/19
Style Split Level
Bedrooms 4
Full Baths 2
Half Baths 1
HOA Y/N N
Abv Grd Liv Area 1,872
Originating Board BRIGHT
Year Built 1961
Annual Tax Amount $4,209
Tax Year 2018
Lot Size 0.351 Acres
Acres 0.35
Property Description
Beautifully remodeled split level in popular Dallastown schools! Brick split level with tons of curb appeal boasts first floor master bedroom with tiled master bath, family room with wood burning fireplace, new half bath and first floor laundry. The second level contains a large living room with bow window and refinished hardwood, dining room with refinished hardwood and access to the rear patio and deck... and the new kitchen with herringbone tile floor, classic white kitchen, stainless steel appliances, pantry and granite counters! The upper level you'll find 3 additional bedrooms with refinished hardwood floors, large closets and an additional remodeled bath. All bathrooms have new plumbing fixtures, vanities, accessories and tile floors and subway tile shower/tub surrounds! The exterior has some new landscaping, new 500 sq. ft. driveway, curved walkway, covered front porch with new posts and humongous and private rear deck with mature trees and landscaping. This is a gorgeous home that will not last long!
Location
State PA
County York
Area York Twp (15254)
Zoning RS
Rooms
Other Rooms Living Room, Dining Room, Primary Bedroom, Bedroom 2, Bedroom 3, Bedroom 4, Kitchen, Family Room, Utility Room, Bathroom 2, Attic, Primary Bathroom, Half Bath
Basement Partial
Main Level Bedrooms 1
Interior
Heating Baseboard - Hot Water
Cooling Central A/C
Fireplaces Number 1
Equipment Built-In Microwave, Dishwasher, Dual Flush Toilets, Exhaust Fan, Oven/Range - Gas, Stainless Steel Appliances, Washer/Dryer Hookups Only
Fireplace Y
Window Features Bay/Bow,Casement,Double Pane,Insulated,Replacement,Screens
Appliance Built-In Microwave, Dishwasher, Dual Flush Toilets, Exhaust Fan, Oven/Range - Gas, Stainless Steel Appliances, Washer/Dryer Hookups Only
Heat Source Natural Gas
Laundry Main Floor, Hookup
Exterior
Waterfront N
Water Access N
Accessibility 2+ Access Exits, 36\"+ wide Halls
Parking Type Driveway, Off Street
Garage N
Building
Story 2.5
Sewer Public Sewer
Water Public
Architectural Style Split Level
Level or Stories 2.5
Additional Building Above Grade
New Construction N
Schools
Middle Schools Dallastown Area
High Schools Dallastown Area
School District Dallastown Area
Others
Senior Community No
Tax ID 54-000-10-0074-00-00000
Ownership Fee Simple
SqFt Source Assessor
Acceptable Financing Conventional, FHA, VA, USDA
Listing Terms Conventional, FHA, VA, USDA
Financing Conventional,FHA,VA,USDA
Special Listing Condition Standard
Read Less Info
Want to know what your home might be worth? Contact us for a FREE valuation!

Our team is ready to help you sell your home for the highest possible price ASAP

Bought with Jason L Phillips • Coldwell Banker Realty

"My job is to find and attract mastery-based agents to the office, protect the culture, and make sure everyone is happy! "






