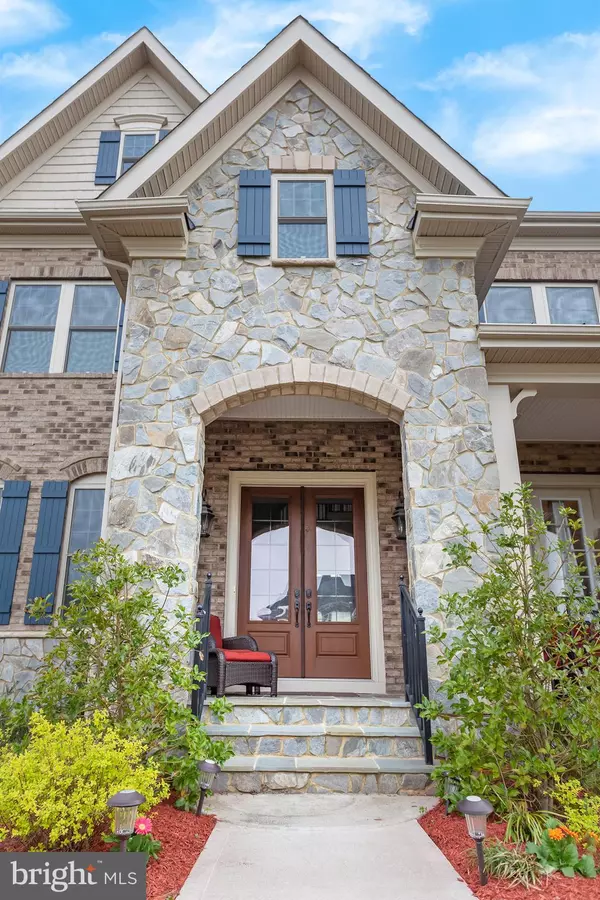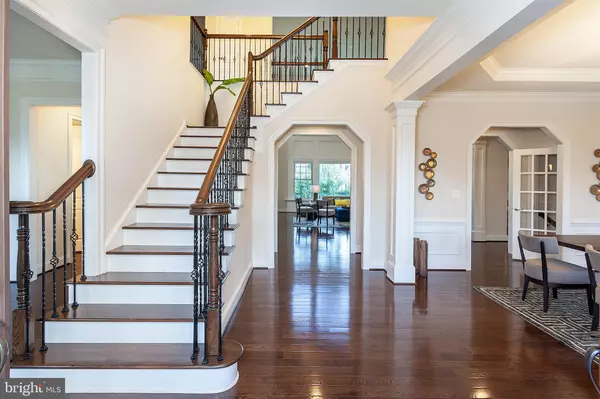$1,005,000
$1,050,000
4.3%For more information regarding the value of a property, please contact us for a free consultation.
6 Beds
6 Baths
6,757 SqFt
SOLD DATE : 06/14/2019
Key Details
Sold Price $1,005,000
Property Type Single Family Home
Sub Type Detached
Listing Status Sold
Purchase Type For Sale
Square Footage 6,757 sqft
Price per Sqft $148
Subdivision Marbury
MLS Listing ID VALO381472
Sold Date 06/14/19
Style Colonial
Bedrooms 6
Full Baths 5
Half Baths 1
HOA Fees $100/mo
HOA Y/N Y
Abv Grd Liv Area 4,657
Originating Board BRIGHT
Year Built 2015
Annual Tax Amount $9,534
Tax Year 2018
Lot Size 0.440 Acres
Acres 0.44
Property Description
This gorgeous estate home with almost 7000 sq ft on approximately half acre premium lot in a cul-de-sac has it ALL. SEE VIRTUAL TOUR. This natural light-filled home with stunning floor-to-ceiling windows boasts a dramatic entrance with formal dining and living rooms; a spacious family room and a family dining/breakfast room with large windows; a gorgeous kitchen that is both modern and open and is equipped with top-of-the-line stainless steel appliances including a high-end exhaust hood that will let you enjoy your cooking without the worries of the lingering smell. The main level has an additional bedroom/office and a half bath. The house has a 4 car garage and a mudroom. The upper level has 4 sizable bedrooms with lots of natural light. Each room has its own attached bathroom. A dramatic open atrium on the upper level looks onto the open living area on the lower level.The fully finished walk-up basement has a recreational/entertainment area, a movie theater with built in surround sound system, a fitness room, a full bath, ample storage space, as well as an additional room that can be used as a bedroom or office. The house comes with a pool table which can also be converted into a ping pong table. The property grounds offer great curb appeal, with a lawn in the front and a large backyard. The owners put in another 50k after purchasing the house to create a beautiful living space in the basement . The owners have also installed a sprinkler system that costs over $5K. Floor plan included. The house is estate model which is a premium model which sits on a premium lot (cul-de-sac) which is more expensive than others. Must see in person.
Location
State VA
County Loudoun
Zoning RESIDENTIAL
Rooms
Basement Full
Main Level Bedrooms 1
Interior
Hot Water Natural Gas
Heating Central
Cooling Central A/C
Fireplaces Number 2
Equipment Built-In Microwave, Dishwasher, Dryer, Exhaust Fan, Oven - Wall, Oven - Double, Refrigerator, Stainless Steel Appliances, Stove, Washer
Furnishings No
Fireplace Y
Appliance Built-In Microwave, Dishwasher, Dryer, Exhaust Fan, Oven - Wall, Oven - Double, Refrigerator, Stainless Steel Appliances, Stove, Washer
Heat Source Natural Gas
Exterior
Parking Features Garage - Front Entry
Garage Spaces 4.0
Amenities Available Community Center, Fitness Center, Jog/Walk Path, Meeting Room, Pool - Outdoor, Tennis Courts, Tot Lots/Playground
Water Access N
Accessibility 2+ Access Exits
Attached Garage 4
Total Parking Spaces 4
Garage Y
Building
Story 3+
Sewer Public Sewer
Water Public
Architectural Style Colonial
Level or Stories 3+
Additional Building Above Grade, Below Grade
New Construction N
Schools
Elementary Schools Buffalo Trail
Middle Schools Mercer
High Schools John Champe
School District Loudoun County Public Schools
Others
HOA Fee Include Management,Pool(s),Trash
Senior Community No
Tax ID 209386366000
Ownership Fee Simple
SqFt Source Estimated
Acceptable Financing Cash, Conventional, Private, VA, FHA
Listing Terms Cash, Conventional, Private, VA, FHA
Financing Cash,Conventional,Private,VA,FHA
Special Listing Condition Standard
Read Less Info
Want to know what your home might be worth? Contact us for a FREE valuation!

Our team is ready to help you sell your home for the highest possible price ASAP

Bought with paras dhoj karki • RE/MAX Allegiance

"My job is to find and attract mastery-based agents to the office, protect the culture, and make sure everyone is happy! "






