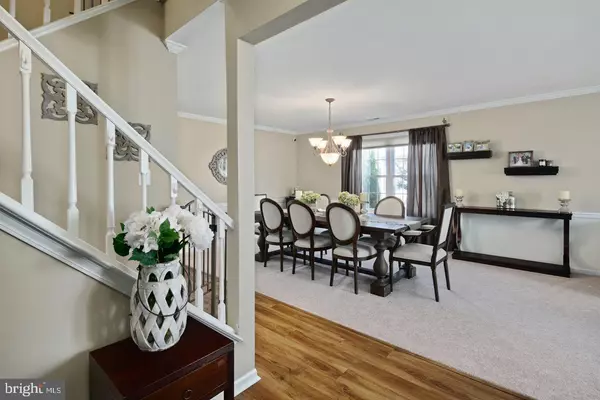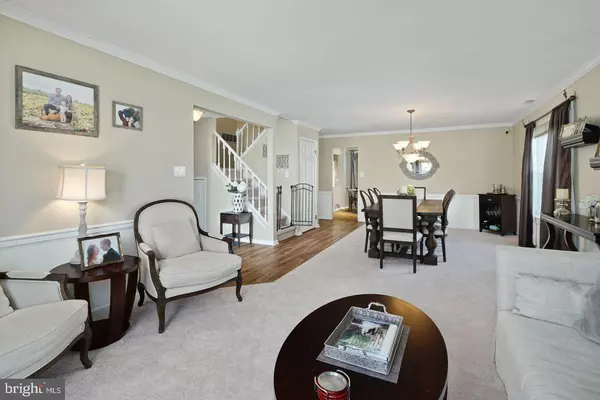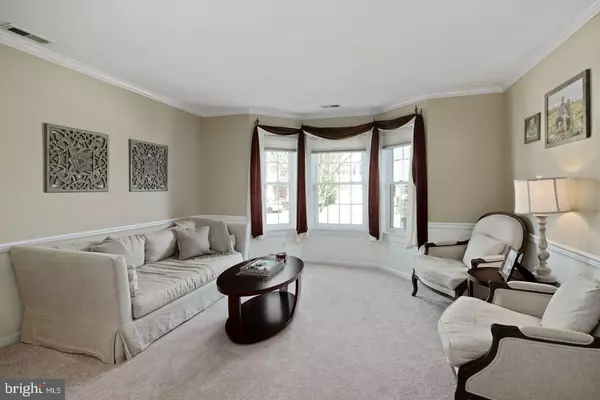$379,200
$379,900
0.2%For more information regarding the value of a property, please contact us for a free consultation.
4 Beds
3 Baths
2,258 SqFt
SOLD DATE : 06/19/2019
Key Details
Sold Price $379,200
Property Type Single Family Home
Sub Type Detached
Listing Status Sold
Purchase Type For Sale
Square Footage 2,258 sqft
Price per Sqft $167
Subdivision Stone Mill Estates
MLS Listing ID NJBL341184
Sold Date 06/19/19
Style Colonial
Bedrooms 4
Full Baths 2
Half Baths 1
HOA Y/N N
Abv Grd Liv Area 2,258
Originating Board BRIGHT
Year Built 1988
Annual Tax Amount $8,666
Tax Year 2019
Lot Size 7,027 Sqft
Acres 0.16
Lot Dimensions 70 x 100
Property Description
Come see this updated and extremely well maintained four bedroom expanded Ormay model in much desired Stone Mill Estates. Walk up to this professionally landscaped property that boasts new paint job recently completed on the entire exterior as well as updated lighting. Foyer entrance flows into the open floor plan with new carpets and chair rail in both the living room and the dining room. The foyer, family room and kitchen all have new hardwood floors. Newer paint job in neutral colors has been completed in most areas of the home. The kitchen was recently redone with new white soft close cabinets, marvelous quartz countertops, and matching stainless steel appliance package. The family room has vaulted ceiling with easy access to the backyard through sliding glass doors. Fourth bedroom that is currently used as an office provides ample closet space. Attached two car garage with inside access through spacious laundry room that provides access to sink and brand new washer and dryer. On the second floor the master suite has a cathedral ceiling, walk in closet and a full bathroom with a soak in tub. The other two bedrooms are large, with close access to the hallway full bathroom. Contemporary light fixtures and ceiling fans throughout. Don't forget about the fenced in backyard that has a covered paver patio with lattice trellis work that provides an awesome space for any and all family get togethers! This development is close to major roadways, shopping, recreation and the Mount Laurel School District. Owners have kept this home in excellent condition!
Location
State NJ
County Burlington
Area Mount Laurel Twp (20324)
Zoning RESIDENTIAL
Rooms
Other Rooms Living Room, Dining Room, Primary Bedroom, Bedroom 3, Bedroom 4, Kitchen, Family Room, Bedroom 1, Laundry, Bathroom 1, Primary Bathroom
Main Level Bedrooms 1
Interior
Interior Features Carpet, Ceiling Fan(s), Chair Railings, Crown Moldings, Family Room Off Kitchen, Floor Plan - Open, Kitchen - Eat-In, Kitchen - Table Space, Recessed Lighting, Wood Floors
Hot Water Natural Gas
Heating Forced Air
Cooling Central A/C
Flooring Carpet, Hardwood
Equipment Built-In Microwave, Built-In Range, Dishwasher, Dryer, Oven - Single, Refrigerator, Stainless Steel Appliances, Washer, Water Heater
Fireplace N
Appliance Built-In Microwave, Built-In Range, Dishwasher, Dryer, Oven - Single, Refrigerator, Stainless Steel Appliances, Washer, Water Heater
Heat Source Natural Gas
Laundry Main Floor
Exterior
Exterior Feature Patio(s), Enclosed
Parking Features Built In, Garage - Front Entry, Garage Door Opener, Inside Access
Garage Spaces 4.0
Fence Wood
Utilities Available Cable TV Available, Phone Connected
Water Access N
Roof Type Shingle
Accessibility None
Porch Patio(s), Enclosed
Attached Garage 2
Total Parking Spaces 4
Garage Y
Building
Lot Description Front Yard, Rear Yard
Story 2
Sewer Public Sewer
Water Public
Architectural Style Colonial
Level or Stories 2
Additional Building Above Grade, Below Grade
New Construction N
Schools
High Schools Lenape H.S.
School District Mount Laurel Township Public Schools
Others
Senior Community No
Tax ID 24-00905 06-00015
Ownership Fee Simple
SqFt Source Assessor
Acceptable Financing Conventional, FHA
Listing Terms Conventional, FHA
Financing Conventional,FHA
Special Listing Condition Standard
Read Less Info
Want to know what your home might be worth? Contact us for a FREE valuation!

Our team is ready to help you sell your home for the highest possible price ASAP

Bought with Cindy Lombardo-Emmel • Coldwell Banker Realty

"My job is to find and attract mastery-based agents to the office, protect the culture, and make sure everyone is happy! "






