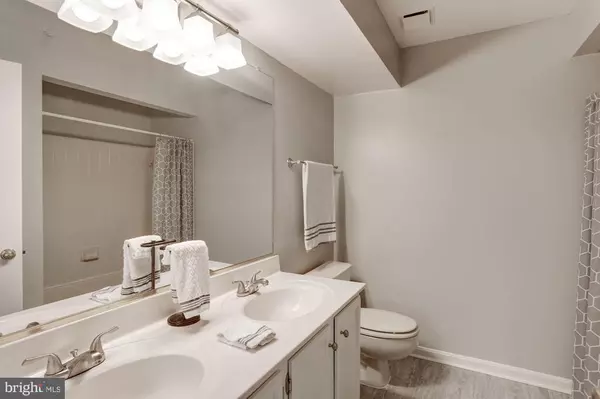$360,000
$359,999
For more information regarding the value of a property, please contact us for a free consultation.
2 Beds
2 Baths
1,292 SqFt
SOLD DATE : 06/18/2019
Key Details
Sold Price $360,000
Property Type Condo
Sub Type Condo/Co-op
Listing Status Sold
Purchase Type For Sale
Square Footage 1,292 sqft
Price per Sqft $278
Subdivision Tiers Of Manchester Lakes
MLS Listing ID VAFX1061990
Sold Date 06/18/19
Style Colonial
Bedrooms 2
Full Baths 2
Condo Fees $425/mo
HOA Y/N Y
Abv Grd Liv Area 1,292
Originating Board BRIGHT
Year Built 1991
Annual Tax Amount $3,491
Tax Year 2018
Property Description
Unique 2 level condo with a large loft, a garage, and fresh paint throughout!Tap into your inner chef and prepare delicious meals for your guests while you entertain them in the family room with the open layout.Kitchen includes brand new flooring, granite counter tops, built-in microwave, custom cabinets, and a bar that seats 3 comfortably!Spacious and contemporary master bedroom features a completely updated walk-in closet with added shelving and drawers for extra storage, brand new windows, and a master bathroom that has brand new faucets and flooring.Conveniently located near the Kingstowne Center where you can dine in a various restaurants, got to a movie at Regal Cinemas Kingstowne 16, Giant, Safeway, and a Walmart across the street! Springfield Mall is also located a few miles away!Direct access to Van Dorn metro station, Franconia-Springfield metro station, I-95, I-395, I-495.
Location
State VA
County Fairfax
Zoning 308
Rooms
Other Rooms Living Room, Dining Room, Primary Bedroom, Bedroom 2, Kitchen, Laundry, Loft, Bathroom 2, Primary Bathroom
Main Level Bedrooms 2
Interior
Interior Features Bar, Carpet, Dining Area, Family Room Off Kitchen, Primary Bath(s), Walk-in Closet(s), Built-Ins
Hot Water Natural Gas
Heating Forced Air
Cooling Central A/C
Flooring Carpet
Equipment Built-In Microwave, Dishwasher, Disposal, Dryer, Oven - Single, Refrigerator, Washer
Fireplace N
Appliance Built-In Microwave, Dishwasher, Disposal, Dryer, Oven - Single, Refrigerator, Washer
Heat Source Natural Gas
Laundry Has Laundry
Exterior
Parking Features Built In, Garage - Rear Entry
Garage Spaces 4.0
Amenities Available Tennis Courts, Pool - Outdoor, Fitness Center, Tot Lots/Playground, Basketball Courts
Water Access N
Accessibility None
Attached Garage 1
Total Parking Spaces 4
Garage Y
Building
Story 2
Unit Features Garden 1 - 4 Floors
Sewer Public Sewer
Water Public
Architectural Style Colonial
Level or Stories 2
Additional Building Above Grade, Below Grade
Structure Type Vaulted Ceilings
New Construction N
Schools
Elementary Schools Lane
Middle Schools Hayfield Secondary School
High Schools Hayfield
School District Fairfax County Public Schools
Others
HOA Fee Include Snow Removal,Trash,Common Area Maintenance
Senior Community No
Tax ID 0912 18 0010D
Ownership Condominium
Special Listing Condition Standard
Read Less Info
Want to know what your home might be worth? Contact us for a FREE valuation!

Our team is ready to help you sell your home for the highest possible price ASAP

Bought with Harry Bowen • Long & Foster Real Estate, Inc.

"My job is to find and attract mastery-based agents to the office, protect the culture, and make sure everyone is happy! "






