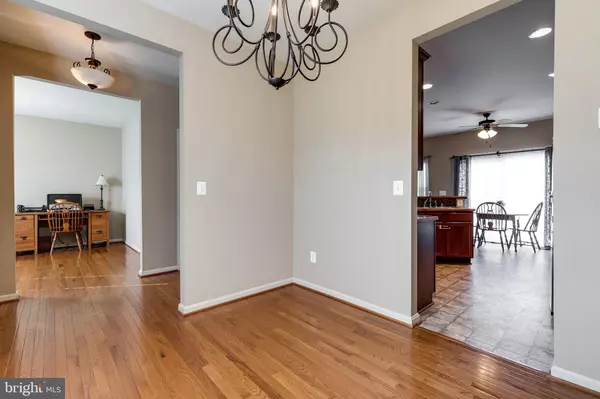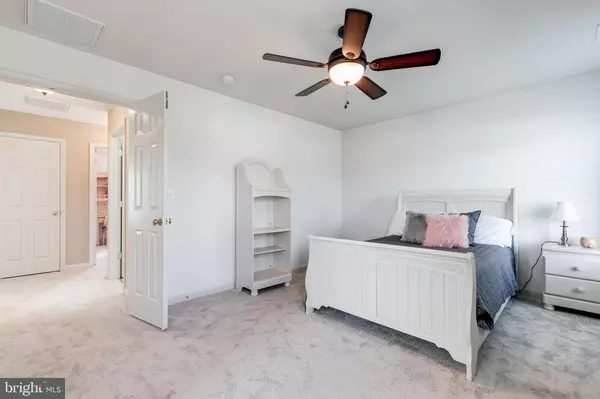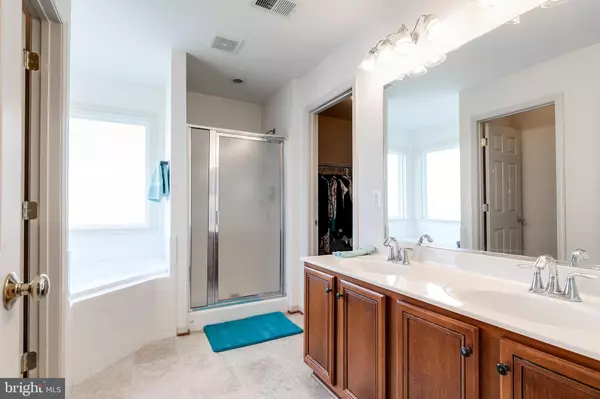$230,000
$224,950
2.2%For more information regarding the value of a property, please contact us for a free consultation.
3 Beds
3 Baths
1,664 SqFt
SOLD DATE : 06/17/2019
Key Details
Sold Price $230,000
Property Type Single Family Home
Sub Type Detached
Listing Status Sold
Purchase Type For Sale
Square Footage 1,664 sqft
Price per Sqft $138
Subdivision Pendleton
MLS Listing ID VACV120066
Sold Date 06/17/19
Style Colonial
Bedrooms 3
Full Baths 2
Half Baths 1
HOA Fees $64/qua
HOA Y/N Y
Abv Grd Liv Area 1,664
Originating Board BRIGHT
Year Built 2009
Annual Tax Amount $1,646
Tax Year 2018
Lot Size 5,290 Sqft
Acres 0.12
Property Description
Charming two-story home in Pendleton Golf Community! This newer (2009) home boasts everything you want out of serene, suburban living. With over 1600 square-feet amidst a quiet community, this one is a gem located in a fabulous neighborhood. Boasting ten rooms and an unf. basement, this property features everything from hardwood floors and new carpet to tall ceilings, tons of storage, and lots of light throughout. Included also are a Dining Room w/ chandelier and easy kitchen access; Kitchen with recessed lighting over sink, huge pantry, plenty of counter-space, and eat-in area; great Living Room for entertaining with fireplace; a Master Suite w. French Doors upon entry; a second-story, full-size Laundry Room; and so much more! On top of all of this, you'll have a finished rec. room and potential workshop in Basement with tons of storage space, access to backyard, and plumbing fixtures for a future bathroom. Enjoy an additional 832 unfinished sq. ft. for either storage or creating new bedroom. And don't forget to make the most of your new golfing lifestyle with a course membership, already included in your HOA fees! Don't delay, make this your dream home today!
Location
State VA
County Caroline
Zoning PMUD
Rooms
Other Rooms Living Room, Primary Bedroom, Bedroom 2, Bedroom 3, Kitchen, Bathroom 1, Primary Bathroom, Half Bath
Basement Partial
Interior
Interior Features Ceiling Fan(s), Dining Area, Kitchen - Eat-In, Primary Bath(s), Pantry, Walk-in Closet(s)
Hot Water Electric
Heating Heat Pump(s)
Cooling Central A/C
Flooring Partially Carpeted, Vinyl, Concrete
Equipment Dishwasher, Disposal, Dryer, Oven/Range - Electric, Exhaust Fan, Freezer, Icemaker, Microwave, Stove, Washer, Refrigerator
Appliance Dishwasher, Disposal, Dryer, Oven/Range - Electric, Exhaust Fan, Freezer, Icemaker, Microwave, Stove, Washer, Refrigerator
Heat Source Electric
Laundry Upper Floor
Exterior
Amenities Available Club House, Golf Course, Tot Lots/Playground
Water Access N
Roof Type Composite
Accessibility None
Garage N
Building
Story 2
Sewer Public Sewer
Water Public
Architectural Style Colonial
Level or Stories 2
Additional Building Above Grade, Below Grade
Structure Type Dry Wall
New Construction N
Schools
Elementary Schools Lewis And Clark
Middle Schools Caroline
High Schools Caroline
School District Caroline County Public Schools
Others
HOA Fee Include Road Maintenance,Snow Removal,Trash
Senior Community No
Tax ID 52G1-2-85
Ownership Fee Simple
SqFt Source Estimated
Special Listing Condition Standard
Read Less Info
Want to know what your home might be worth? Contact us for a FREE valuation!

Our team is ready to help you sell your home for the highest possible price ASAP

Bought with Non Member • Non Subscribing Office

"My job is to find and attract mastery-based agents to the office, protect the culture, and make sure everyone is happy! "






