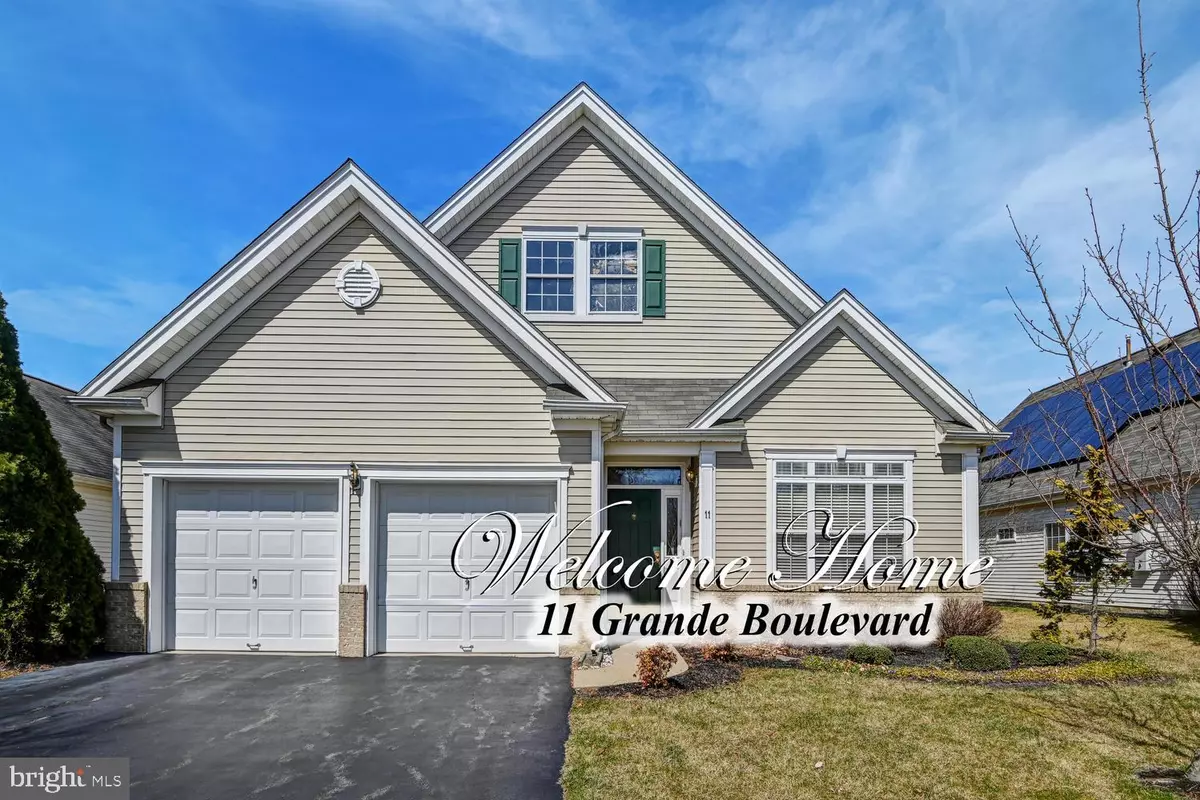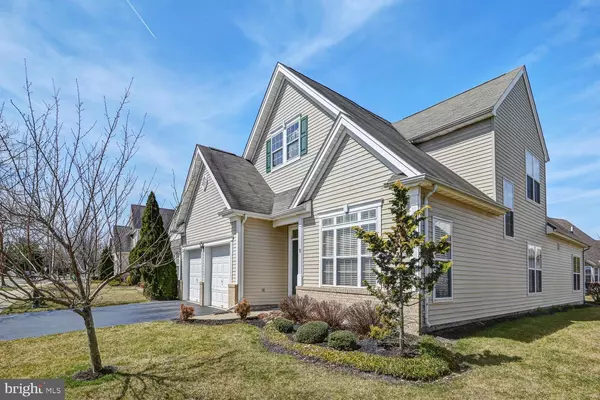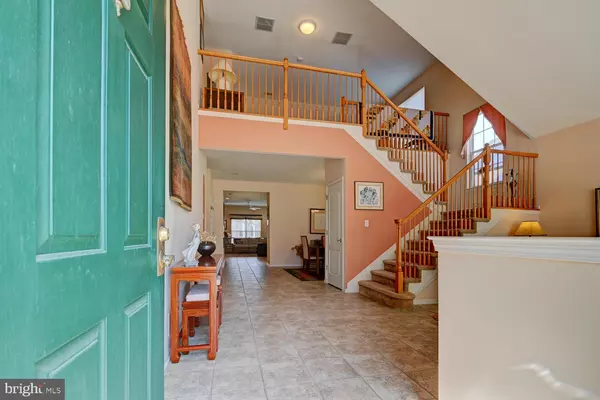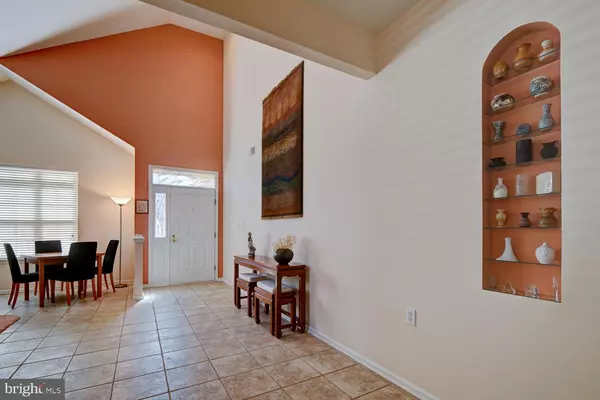$422,500
$437,900
3.5%For more information regarding the value of a property, please contact us for a free consultation.
3 Beds
3 Baths
2,490 SqFt
SOLD DATE : 06/20/2019
Key Details
Sold Price $422,500
Property Type Single Family Home
Sub Type Detached
Listing Status Sold
Purchase Type For Sale
Square Footage 2,490 sqft
Price per Sqft $169
Subdivision The Village Grande
MLS Listing ID NJME274752
Sold Date 06/20/19
Style Other
Bedrooms 3
Full Baths 2
Half Baths 1
HOA Fees $240/mo
HOA Y/N Y
Abv Grd Liv Area 2,490
Originating Board BRIGHT
Year Built 2001
Annual Tax Amount $8,351
Tax Year 2018
Lot Size 5,663 Sqft
Acres 0.13
Lot Dimensions 0.00 x 0.00
Property Description
PRICE REFLECTS A HOME NOT TO PASS UP! MOTIVATED SELLERS! Strictly a classic home in a classy 55+ community! Airy, bright and immaculate! Largest model in the community of Village Grande at Bear Creek! This community is vibrant with warmth and friendliness. The Falston model boasts an open and airy concept, tile flooring throughout living room, entrance foyer, kitchen and family room. 9 ft + ceilings. 2 story entrance welcomes you. Living Room with its high ceiling and simplistic style complements any style furnishings. The formal dining room is spacious enough for a seating of 2 to 20. Enter the beautiful kitchen with maple 42" cabinetry, newer stainless refrigerator, granite counter tops, pantry, under cabinet lighting - so complete and well planned - inspiration to any cook! Adjacent to the kitchen is the breakfast room looking onto the patio. The family room will be the 'fun center' for you and your guests. Master Bedroom on the first floor with customized walk in closet, tray ceiling and full bathroom with double sinks, roman style tub and separate shower. There is also a 2nd bedroom on the first floor with 1/2 bath - could also be a study! Upstairs a loft area for reading or just relaxing and watching your favorite shows on TV. The guests will love their own private bedroom suite! This community offers a 15000 sq. ft clubhouse with swimming pools, fitness center, game rooms, tennis courts, walking/jogging trails, fountain ponds, vegetable gardens. Convenient location to Princeton train station, shopping mall, restaurants and an easy access to NYC & Philadelphia! Summer moves are the easiest!
Location
State NJ
County Mercer
Area West Windsor Twp (21113)
Zoning PRRC
Rooms
Other Rooms Living Room, Dining Room, Bedroom 2, Bedroom 3, Kitchen, Family Room, Bedroom 1, 2nd Stry Fam Rm, Laundry, Primary Bathroom, Full Bath, Half Bath
Main Level Bedrooms 2
Interior
Interior Features Attic/House Fan, Ceiling Fan(s), Carpet, Family Room Off Kitchen, Floor Plan - Open, Kitchen - Eat-In, Kitchen - Island, Pantry, Recessed Lighting, Sprinkler System, Walk-in Closet(s)
Heating Forced Air
Cooling Central A/C
Flooring Ceramic Tile, Carpet
Equipment Built-In Microwave, Dishwasher, Disposal, Dryer, Dryer - Gas, Microwave, Oven - Self Cleaning, Oven - Single, Oven/Range - Gas, Refrigerator, Stove, Washer, Water Heater
Fireplace N
Appliance Built-In Microwave, Dishwasher, Disposal, Dryer, Dryer - Gas, Microwave, Oven - Self Cleaning, Oven - Single, Oven/Range - Gas, Refrigerator, Stove, Washer, Water Heater
Heat Source Natural Gas
Exterior
Garage Garage - Front Entry, Garage Door Opener
Garage Spaces 2.0
Amenities Available Club House, Common Grounds, Exercise Room, Fitness Center, Game Room, Jog/Walk Path, Meeting Room, Party Room, Pool - Indoor, Pool - Outdoor, Retirement Community, Tennis Courts
Waterfront N
Water Access N
Roof Type Asphalt
Accessibility 2+ Access Exits
Attached Garage 2
Total Parking Spaces 2
Garage Y
Building
Story 2
Sewer Public Sewer
Water Public
Architectural Style Other
Level or Stories 2
Additional Building Above Grade, Below Grade
New Construction N
Schools
School District West Windsor-Plainsboro Regional
Others
HOA Fee Include Common Area Maintenance,Lawn Maintenance,Recreation Facility,Snow Removal,Trash
Senior Community Yes
Age Restriction 55
Tax ID 13-00035-00108 06
Ownership Fee Simple
SqFt Source Assessor
Special Listing Condition Standard
Read Less Info
Want to know what your home might be worth? Contact us for a FREE valuation!

Our team is ready to help you sell your home for the highest possible price ASAP

Bought with Ilene Cashman • ERA Central Levinson

"My job is to find and attract mastery-based agents to the office, protect the culture, and make sure everyone is happy! "






