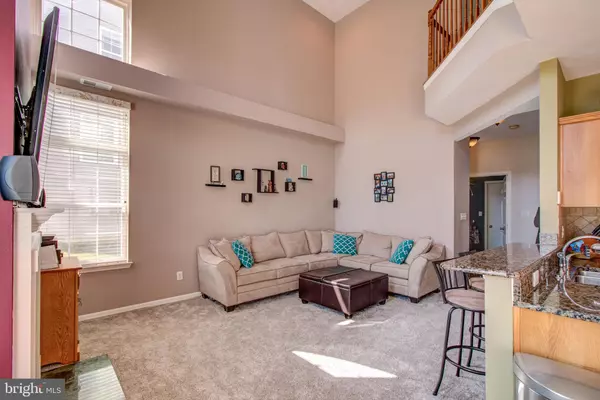$493,200
$505,000
2.3%For more information regarding the value of a property, please contact us for a free consultation.
4 Beds
3 Baths
2,207 SqFt
SOLD DATE : 06/21/2019
Key Details
Sold Price $493,200
Property Type Single Family Home
Sub Type Detached
Listing Status Sold
Purchase Type For Sale
Square Footage 2,207 sqft
Price per Sqft $223
Subdivision Brandon Farms
MLS Listing ID NJME274864
Sold Date 06/21/19
Style Colonial
Bedrooms 4
Full Baths 2
Half Baths 1
HOA Fees $27/qua
HOA Y/N Y
Abv Grd Liv Area 2,207
Originating Board BRIGHT
Year Built 1998
Annual Tax Amount $11,667
Tax Year 2018
Lot Size 7,405 Sqft
Acres 0.17
Lot Dimensions 0.00 x 0.00
Property Description
A covered front entry and upgraded front door is a welcoming introduction to this popular Douglas model. Nicely updated and upgraded, this home is in move-in condition. The formal living room is newly carpeted and the formal dining room has beautiful hardwood flooring. An inviting two story family room, with new carpeting, features a wood burning fireplace with gorgeous mantle flanked by large windows that provide lots of bright attractive light. The upgraded kitchen with breakfast nook overlooks the backyard paver patio. Kitchen upgrades include granite counter tops, SS appliances, tumbled marble backsplash, under cabinet lights, 42" oak cabinetry, hardwood flooring and pantry closet. The second floor features a spacious master bedroom suite with large master bath + 3 additional bedrooms. Other updates & upgrades include new carpeting in LR, FR and all of 2nd floor, HVAC (2014), HW heater (2019) and roof (2017). Energy efficient with recently installed additional attic insulation (2018) + solar panels (2016). Fantastic location walk to highly rated Stony Brook Elementary School! Pride of Ownership abounds.. Run! Don't walk. You'll be glad you did! Family pool membership is optional $350 per season.
Location
State NJ
County Mercer
Area Hopewell Twp (21106)
Zoning R-5
Direction North
Rooms
Other Rooms Living Room, Dining Room, Primary Bedroom, Bedroom 2, Bedroom 3, Bedroom 4, Kitchen, Family Room
Interior
Interior Features Breakfast Area, Butlers Pantry, Formal/Separate Dining Room, Kitchen - Eat-In, Pantry
Heating Forced Air
Cooling Central A/C
Fireplaces Number 1
Fireplaces Type Mantel(s)
Fireplace Y
Heat Source Natural Gas
Laundry Main Floor
Exterior
Exterior Feature Patio(s)
Parking Features Basement Garage, Garage Door Opener, Inside Access
Garage Spaces 2.0
Water Access N
Accessibility None
Porch Patio(s)
Attached Garage 2
Total Parking Spaces 2
Garage Y
Building
Story 2
Sewer Public Sewer
Water Public
Architectural Style Colonial
Level or Stories 2
Additional Building Above Grade, Below Grade
New Construction N
Schools
Elementary Schools Stony Brook E.S.
Middle Schools Timberlane M.S.
High Schools Hopewell
School District Hopewell Valley Regional Schools
Others
HOA Fee Include Common Area Maintenance
Senior Community No
Tax ID 06-00078 39-00029
Ownership Fee Simple
SqFt Source Assessor
Security Features Motion Detectors,Security System
Special Listing Condition Standard
Read Less Info
Want to know what your home might be worth? Contact us for a FREE valuation!

Our team is ready to help you sell your home for the highest possible price ASAP

Bought with Non Member • Non Subscribing Office

"My job is to find and attract mastery-based agents to the office, protect the culture, and make sure everyone is happy! "






