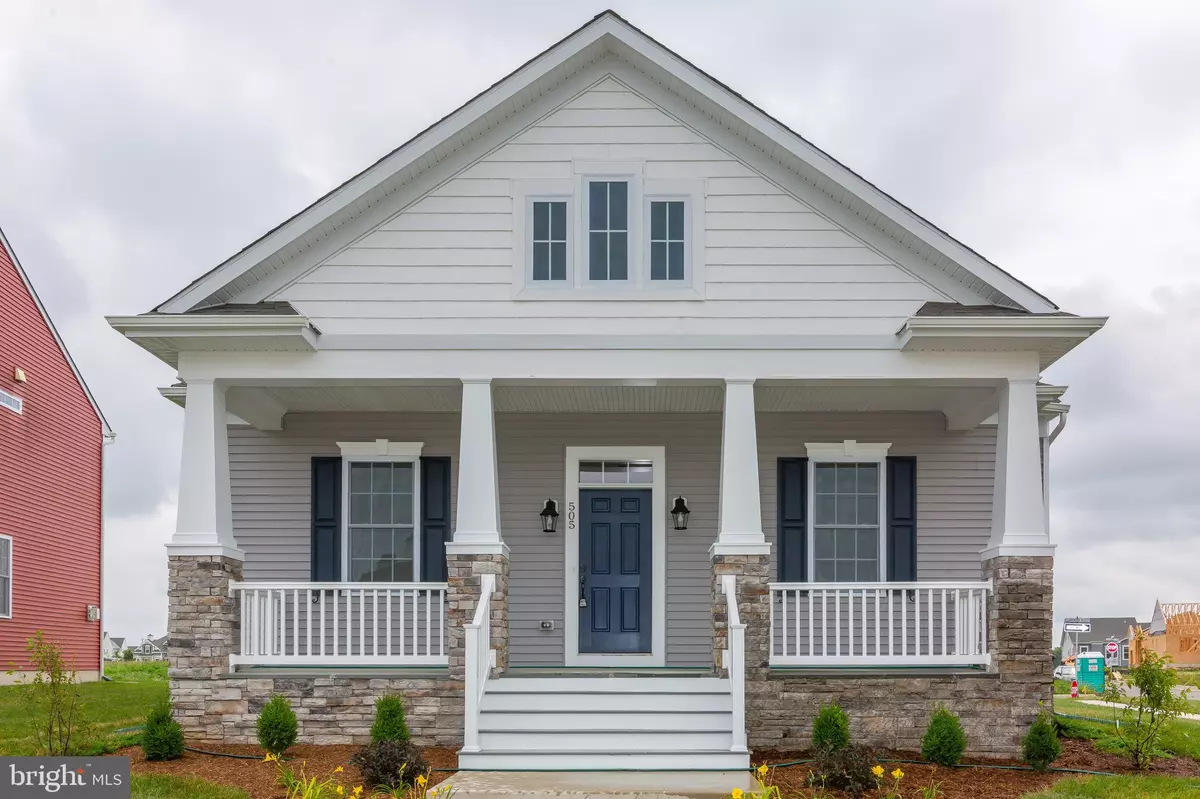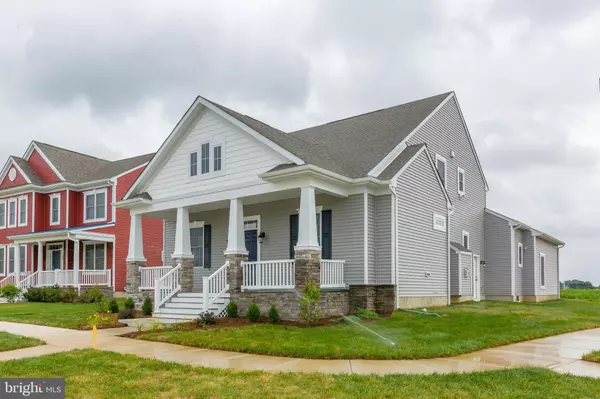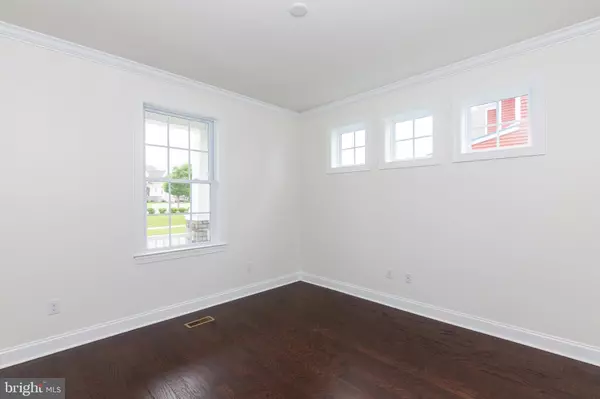$466,850
$466,845
For more information regarding the value of a property, please contact us for a free consultation.
4 Beds
3 Baths
2,400 SqFt
SOLD DATE : 06/21/2019
Key Details
Sold Price $466,850
Property Type Single Family Home
Sub Type Detached
Listing Status Sold
Purchase Type For Sale
Square Footage 2,400 sqft
Price per Sqft $194
Subdivision Parkside
MLS Listing ID DENC167862
Sold Date 06/21/19
Style Traditional
Bedrooms 4
Full Baths 3
HOA Fees $72/ann
HOA Y/N Y
Abv Grd Liv Area 2,400
Originating Board TREND
Year Built 2018
Annual Tax Amount $3,448
Tax Year 2019
Lot Size 7,841 Sqft
Acres 0.18
Lot Dimensions 0 X 0
Property Description
The Churchill!!! First Floor Owner's bedroom. First floor features owner's bedroom and spacious bath, walk-in closet, flex room with full bath, custom kitchen with stainless appliances, subway tile backsplash, gas cooktop and built-in oven, sliders to patio. Large vaulted family room with gas fireplace. Hardwood throughout most of first floor. Oak treads to staircase to 2nd floor which features spacious bedroom and full bath - balcony open to below. All this plus sodded yard, 2 car garage with opener. Lifestyle - the original Parkside builder. Will customize homes to buyer's tastes and needs. VISIT OUR NEW MODEL HOME - 5501 SPRING HOLLOW DRIVE. Model Open Daily 1 - 4, or by appointment. Ask about our current incentives. NOTE: Pictures are of another Churchill model and show options not included in the base price.
Location
State DE
County New Castle
Area South Of The Canal (30907)
Zoning 23R-2
Rooms
Other Rooms Living Room, Dining Room, Primary Bedroom, Bedroom 2, Kitchen, Family Room, Bedroom 1, Other
Basement Full, Unfinished
Main Level Bedrooms 2
Interior
Interior Features Primary Bath(s), Kitchen - Island, Butlers Pantry, Dining Area
Hot Water Natural Gas
Heating Forced Air
Cooling Central A/C
Flooring Wood, Fully Carpeted, Tile/Brick
Fireplaces Number 1
Equipment Cooktop, Built-In Range, Oven - Double, Oven - Self Cleaning, Dishwasher, Disposal, Energy Efficient Appliances, Built-In Microwave
Fireplace Y
Appliance Cooktop, Built-In Range, Oven - Double, Oven - Self Cleaning, Dishwasher, Disposal, Energy Efficient Appliances, Built-In Microwave
Heat Source Natural Gas
Laundry Main Floor
Exterior
Exterior Feature Patio(s), Porch(es)
Parking Features Inside Access, Garage Door Opener, Oversized
Garage Spaces 4.0
Utilities Available Cable TV
Amenities Available Swimming Pool, Tennis Courts, Club House, Tot Lots/Playground
Water Access N
Roof Type Pitched,Shingle
Accessibility None
Porch Patio(s), Porch(es)
Attached Garage 2
Total Parking Spaces 4
Garage Y
Building
Story 2
Foundation Concrete Perimeter
Sewer Public Sewer
Water Public
Architectural Style Traditional
Level or Stories 2
Additional Building Above Grade
Structure Type Cathedral Ceilings,9'+ Ceilings
New Construction Y
Schools
Elementary Schools Silver Lake
Middle Schools Louis L. Redding
High Schools Appoquinimink
School District Appoquinimink
Others
HOA Fee Include Pool(s),Common Area Maintenance,Parking Fee
Senior Community No
Tax ID 23-030.00-047
Ownership Fee Simple
SqFt Source Assessor
Acceptable Financing Conventional, VA, FHA 203(b), Cash
Listing Terms Conventional, VA, FHA 203(b), Cash
Financing Conventional,VA,FHA 203(b),Cash
Special Listing Condition Standard
Read Less Info
Want to know what your home might be worth? Contact us for a FREE valuation!

Our team is ready to help you sell your home for the highest possible price ASAP

Bought with Lisa Vance • RE/MAX Integrity

"My job is to find and attract mastery-based agents to the office, protect the culture, and make sure everyone is happy! "






