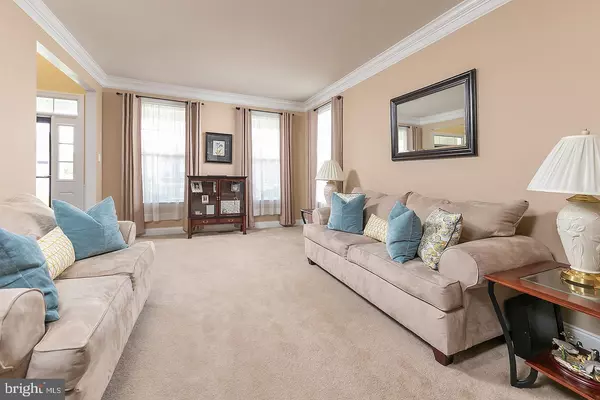$419,900
$419,900
For more information regarding the value of a property, please contact us for a free consultation.
5 Beds
4 Baths
3,424 SqFt
SOLD DATE : 06/24/2019
Key Details
Sold Price $419,900
Property Type Single Family Home
Sub Type Detached
Listing Status Sold
Purchase Type For Sale
Square Footage 3,424 sqft
Price per Sqft $122
Subdivision Leigh Court
MLS Listing ID NJGL239356
Sold Date 06/24/19
Style Colonial
Bedrooms 5
Full Baths 2
Half Baths 2
HOA Fees $22/ann
HOA Y/N Y
Abv Grd Liv Area 3,124
Originating Board BRIGHT
Year Built 2006
Annual Tax Amount $11,761
Tax Year 2018
Lot Size 0.440 Acres
Acres 0.44
Lot Dimensions 0.00 x 0.00
Property Description
This impeccable beauty will not last long! The desirable Dartmouth model features a spacious open concept floor plan, 9 ft. ceilings and the added bonus of a 5th bedroom! You'll love this private rear yard too! From the curb this home will grab your attention with it's meticulously cared for landscaping and charming front porch! Upon entering you'll find an open foyer with hardwood flooring and a very pretty formal living room that opens to the dining room perfect for hosting all of your special occasions. All neutral and accented with crown and shadow box moldings, window treatments are included too! The kitchen is just wonderful with large center island, gorgeous granite counter tops, 42" cabinetry and large bright breakfast room! The VAULTED family room features plenty of space includes ceiling fan and gas fireplace. The first floor includes a study, half bath and nice laundry room. The Master bedroom is lovely with large walk-in closet, neutral paint and carpet, blinds and window treatments included. You'll find the tile en-suite to be the perfect place to relax in your spa like tub, includes stall shower and double bowl vanity. There are 4 more bedrooms all very generous in size and 2 with walk-in closets! The huge basement features plenty of storage, a finished room for play or work out and a convenient half bath! Bring on the back yard fun in this beautiful yard with tiered custom paver patio. Serviced by Clearview Regional School, quick access to the N.J. turnpike.
Location
State NJ
County Gloucester
Area Harrison Twp (20808)
Zoning R7
Rooms
Other Rooms Living Room, Dining Room, Bedroom 2, Bedroom 3, Bedroom 4, Bedroom 5, Kitchen, Family Room, Foyer, Breakfast Room, Study, Hobby Room, Primary Bathroom
Basement Full, Partially Finished
Interior
Heating Forced Air
Cooling Central A/C
Flooring Carpet, Hardwood, Ceramic Tile
Heat Source Natural Gas
Exterior
Garage Garage Door Opener
Garage Spaces 2.0
Waterfront N
Water Access N
View Trees/Woods
Roof Type Architectural Shingle
Accessibility None
Attached Garage 2
Total Parking Spaces 2
Garage Y
Building
Lot Description Backs to Trees
Story 2
Sewer Public Sewer
Water Public
Architectural Style Colonial
Level or Stories 2
Additional Building Above Grade, Below Grade
Structure Type 9'+ Ceilings
New Construction N
Schools
Elementary Schools Harrison Township E.S.
Middle Schools Clearview Regional M.S.
High Schools Clearview Regional H.S.
School District Clearview Regional Schools
Others
Senior Community No
Tax ID 08-00045 20-00063
Ownership Fee Simple
SqFt Source Assessor
Acceptable Financing Cash, Conventional, FHA
Listing Terms Cash, Conventional, FHA
Financing Cash,Conventional,FHA
Special Listing Condition Standard
Read Less Info
Want to know what your home might be worth? Contact us for a FREE valuation!

Our team is ready to help you sell your home for the highest possible price ASAP

Bought with Timothy D. Cregan • Weichert Realtors-Mullica Hill

"My job is to find and attract mastery-based agents to the office, protect the culture, and make sure everyone is happy! "






