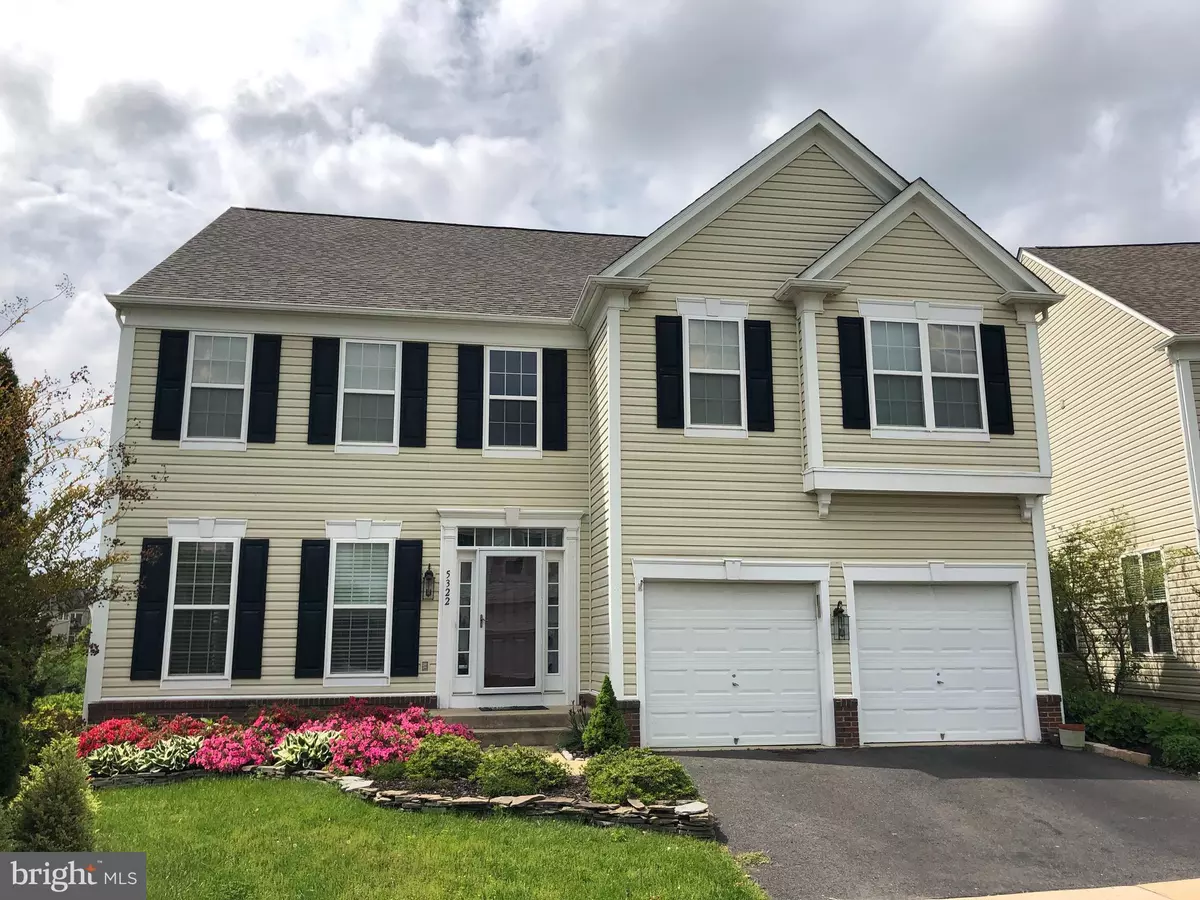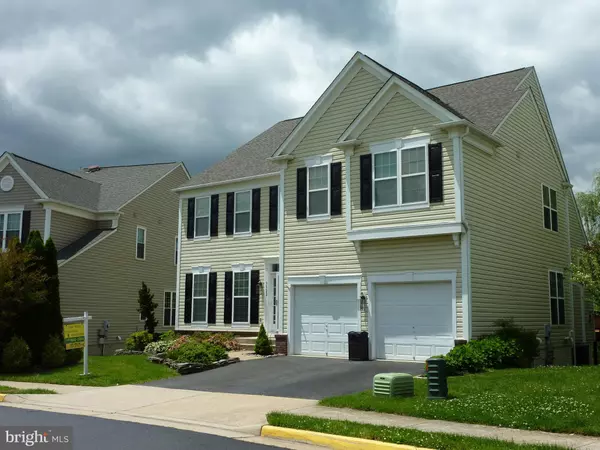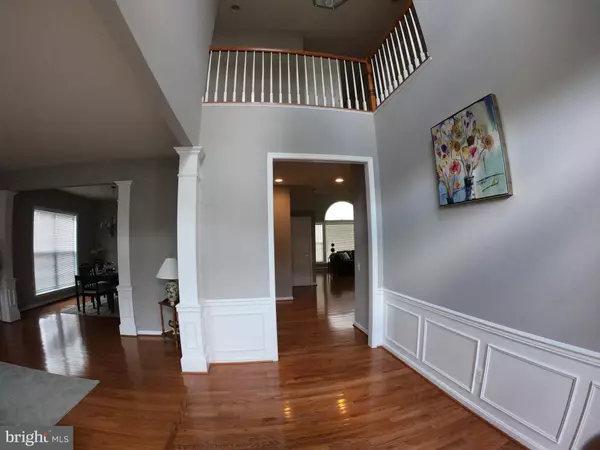$756,000
$754,000
0.3%For more information regarding the value of a property, please contact us for a free consultation.
5 Beds
4 Baths
5,127 SqFt
SOLD DATE : 06/25/2019
Key Details
Sold Price $756,000
Property Type Single Family Home
Sub Type Detached
Listing Status Sold
Purchase Type For Sale
Square Footage 5,127 sqft
Price per Sqft $147
Subdivision Faircrest
MLS Listing ID VAFX1062322
Sold Date 06/25/19
Style Colonial
Bedrooms 5
Full Baths 3
Half Baths 1
HOA Fees $75/mo
HOA Y/N Y
Abv Grd Liv Area 3,327
Originating Board BRIGHT
Year Built 2003
Annual Tax Amount $7,560
Tax Year 2018
Lot Size 6,312 Sqft
Acres 0.14
Property Description
Elegant house; largest model by Pulte with 5100 sq total three level living space. 5 spacious bedrooms, 3 full bath and 1 half bath. Hardwood floor throughout first and second floor. Fresh paint throughout the house. Open foyer with high ceiling. Family room with high ceiling, a fireplace, and a ceiling fan. 4 spacious bedrooms upstair. Tray ceiling in master bedroom. Two full bath upstair with new tiles. New kitchen granite counter top, new back splash, new stainless steel refrigerator and stovetop/oven. Finished walk out basement with one bedroom, one full bath, a theater room with projector screen, one wet bar with mini fridge, and walkout to nice open pond view. Spaceous composite surface deck with a stairway leading down to nice back yard from kitchen, Backyard has a wonderful unobstructed open view to pond (seller paid $20,000 lot premium). New Roof and siding. Close to Fairlakes shopping center,I-66,Rt/29/50 and Fairfax county parkway. Community house w/pool (in the process of rebuilt), tennis court, playground. This is excellent community with great school and easy access to highways that you will be hard to find this in another area****
Location
State VA
County Fairfax
Zoning 308
Rooms
Basement Full
Interior
Interior Features Breakfast Area, Dining Area, Floor Plan - Open, Kitchen - Country, Kitchen - Island, Kitchen - Table Space, Primary Bath(s), Walk-in Closet(s), Wet/Dry Bar, Upgraded Countertops, Wood Floors
Hot Water Natural Gas
Heating Forced Air
Cooling Central A/C
Flooring Hardwood
Fireplaces Number 1
Equipment Cooktop, Disposal, Dishwasher, Dryer, Exhaust Fan, Oven/Range - Gas, Icemaker, Refrigerator, Washer
Fireplace Y
Appliance Cooktop, Disposal, Dishwasher, Dryer, Exhaust Fan, Oven/Range - Gas, Icemaker, Refrigerator, Washer
Heat Source Natural Gas, Central
Laundry Upper Floor
Exterior
Exterior Feature Deck(s)
Parking Features Garage - Front Entry
Garage Spaces 2.0
Amenities Available Community Center, Pool - Outdoor, Tennis Courts
Water Access N
View Pond
Accessibility None
Porch Deck(s)
Attached Garage 2
Total Parking Spaces 2
Garage Y
Building
Lot Description Backs to Trees, Pond
Story 3+
Sewer Public Sewer
Water Public
Architectural Style Colonial
Level or Stories 3+
Additional Building Above Grade, Below Grade
New Construction N
Schools
Elementary Schools Powell
Middle Schools Liberty
High Schools Centreville
School District Fairfax County Public Schools
Others
HOA Fee Include Snow Removal
Senior Community No
Tax ID 0553 18 0009
Ownership Fee Simple
SqFt Source Assessor
Horse Property N
Special Listing Condition Standard
Read Less Info
Want to know what your home might be worth? Contact us for a FREE valuation!

Our team is ready to help you sell your home for the highest possible price ASAP

Bought with C.C. Webster • Samson Properties

"My job is to find and attract mastery-based agents to the office, protect the culture, and make sure everyone is happy! "






