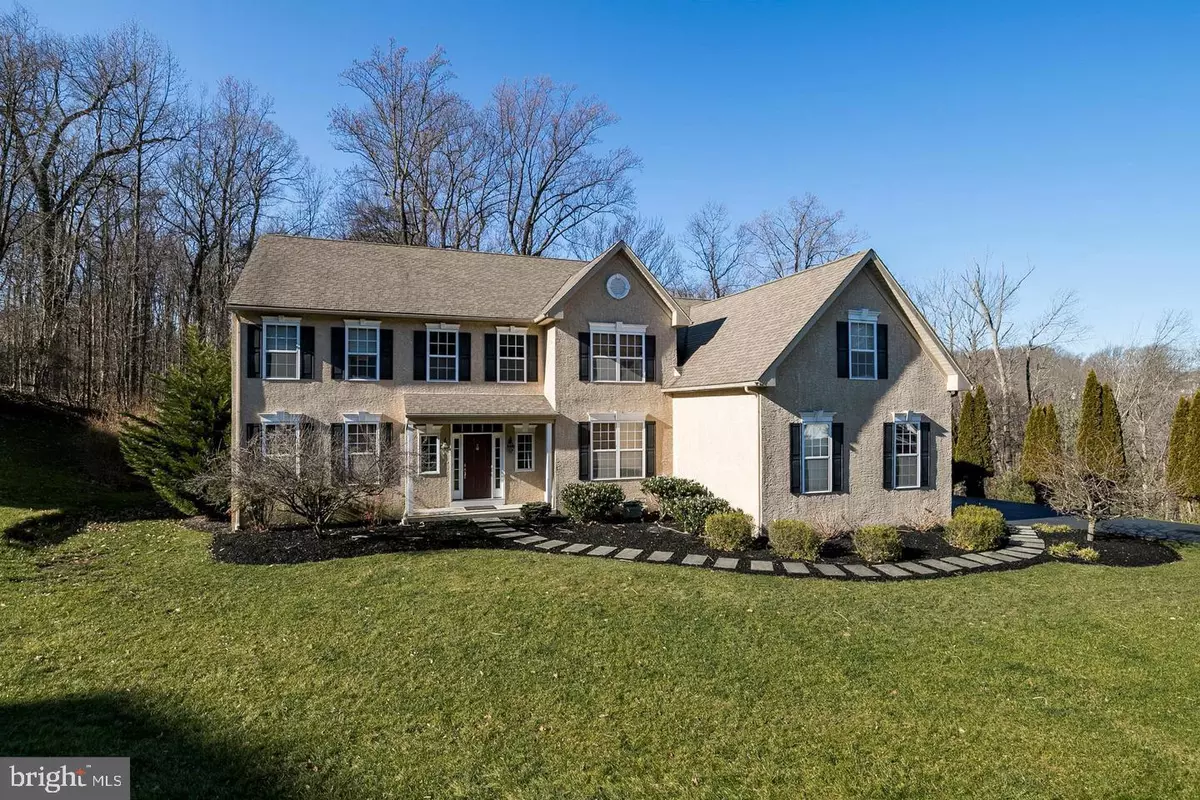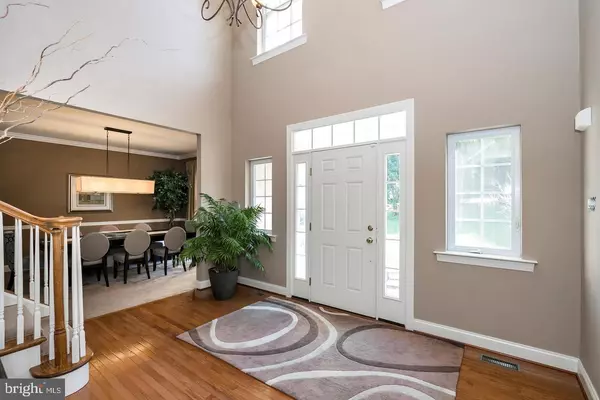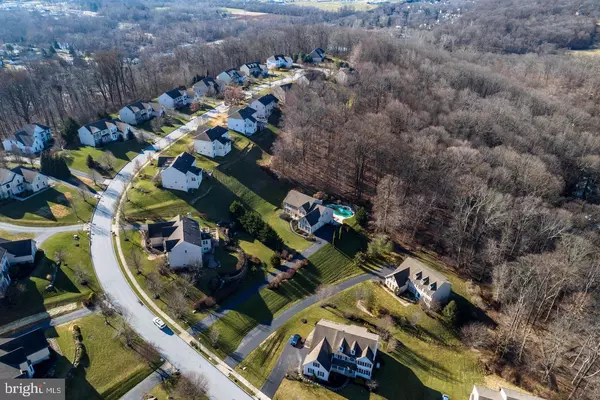$560,000
$579,000
3.3%For more information regarding the value of a property, please contact us for a free consultation.
4 Beds
3 Baths
4,094 SqFt
SOLD DATE : 06/26/2019
Key Details
Sold Price $560,000
Property Type Single Family Home
Sub Type Detached
Listing Status Sold
Purchase Type For Sale
Square Footage 4,094 sqft
Price per Sqft $136
Subdivision Glenn Ridge
MLS Listing ID PACT479696
Sold Date 06/26/19
Style Colonial
Bedrooms 4
Full Baths 2
Half Baths 1
HOA Fees $62/ann
HOA Y/N Y
Abv Grd Liv Area 4,094
Originating Board BRIGHT
Year Built 2005
Annual Tax Amount $9,588
Tax Year 2018
Lot Size 0.627 Acres
Acres 0.63
Lot Dimensions 0.00 x 0.00
Property Description
Pool will be open this weekend! Hidden Gem! Move right into this showcase property in the Glenn Ridge community/Downingtown East Schools. Enter the two story foyer accented by curved staircase and flanked by formal living /sitting room with crown molding and formal dining room with chair and crown molding. A true Chef's kitchen, boasting natural gas cooking with vent, oversized island , stainless appliances, double ovens, and an abundance of cabinetry. The spacious dining area is open to the oversized vaulted family room offering gas fireplace, accent lighting , large windows, and ceiling fan. A convenient first floor study may also be used as a fifth bedroom with closet. Escape to the sumptuous master suite with tray ceiling, sitting area, huge walk in closet and designer master bath with his and hers vanities, dressing area, oversized shower, soaking tub, and private closet. All additional bedrooms are generous in size and share a large hall bathroom. A large unfinished daylight walkout basement awaits your personalization. The piece de resistance is the well planned and beautifully landscaped inground pool with hot tub-resort-like setting. POOL TO BE OPENED In Two Weeks!Premium Location offers public utilities and easy access to major roads and highways, shopping, restaurants, and trains, Enjoy the good life at 347 Sterling Lane.
Location
State PA
County Chester
Area East Caln Twp (10340)
Zoning R1
Rooms
Basement Full, Daylight, Full, Walkout Level
Interior
Interior Features Butlers Pantry, Dining Area, Entry Level Bedroom, Family Room Off Kitchen, Floor Plan - Open, Kitchen - Gourmet, Kitchen - Island, Kitchen - Table Space, Primary Bath(s), Pantry, Stall Shower, Upgraded Countertops, Walk-in Closet(s), Wood Floors, WhirlPool/HotTub
Hot Water Natural Gas
Cooling Central A/C
Flooring Hardwood, Carpet, Ceramic Tile
Fireplaces Number 1
Fireplaces Type Gas/Propane
Equipment Cooktop, Dishwasher, Stainless Steel Appliances, Oven - Double, Exhaust Fan
Fireplace Y
Appliance Cooktop, Dishwasher, Stainless Steel Appliances, Oven - Double, Exhaust Fan
Heat Source Natural Gas
Exterior
Exterior Feature Deck(s)
Garage Garage - Side Entry, Oversized
Garage Spaces 3.0
Pool In Ground
Waterfront N
Water Access N
View Trees/Woods
Roof Type Shingle
Accessibility None
Porch Deck(s)
Parking Type Attached Garage
Attached Garage 3
Total Parking Spaces 3
Garage Y
Building
Story 3+
Foundation Concrete Perimeter
Sewer Public Sewer
Water Public
Architectural Style Colonial
Level or Stories 3+
Additional Building Above Grade, Below Grade
Structure Type 9'+ Ceilings,2 Story Ceilings,Cathedral Ceilings,Vaulted Ceilings
New Construction N
Schools
Elementary Schools East Ward
Middle Schools Lionville
High Schools Dhs East
School District Downingtown Area
Others
HOA Fee Include Common Area Maintenance
Senior Community No
Tax ID 40-01 -0027.2100
Ownership Fee Simple
SqFt Source Assessor
Horse Property N
Special Listing Condition Standard
Read Less Info
Want to know what your home might be worth? Contact us for a FREE valuation!

Our team is ready to help you sell your home for the highest possible price ASAP

Bought with Ronald Anthony Williams • BHHS Keystone Properties

"My job is to find and attract mastery-based agents to the office, protect the culture, and make sure everyone is happy! "






