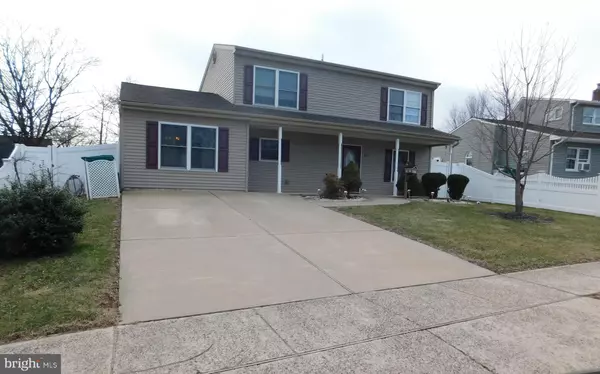$295,000
$295,000
For more information regarding the value of a property, please contact us for a free consultation.
5 Beds
3 Baths
1,990 SqFt
SOLD DATE : 06/26/2019
Key Details
Sold Price $295,000
Property Type Single Family Home
Sub Type Detached
Listing Status Sold
Purchase Type For Sale
Square Footage 1,990 sqft
Price per Sqft $148
Subdivision Red Cedar Hill
MLS Listing ID PABU398810
Sold Date 06/26/19
Style Colonial
Bedrooms 5
Full Baths 2
Half Baths 1
HOA Y/N N
Abv Grd Liv Area 1,990
Originating Board BRIGHT
Year Built 1953
Annual Tax Amount $5,796
Tax Year 2018
Lot Size 6,441 Sqft
Acres 0.15
Property Description
Turn key! Must see! Motivated Sellers! This home has 5 bedrooms and 2.5 baths with lots of closets throughout the home. Beautiful ceiling fans through out the home along with a brand new central heat and air condition unit recently installed. Livingroom, kitchen with maple cabinets, breakfast bar, large dining room, utility room, 2 bedrooms and a full bath all on the main level. Custom window blinds accent most all of the windows along with crown moldings, 6 panel interior doors are just a few of the higher quality amenities installed in this home. Pella brand storm doors on all exterior doors, most of the windows tilt info cleaning, luxury vinyl flooring throughout the main level except for the kitchen, bathroom, dining room and utility room all have a beautiful ceramic floor. Brand new 50 gallon hot water heater replaced 3/19. This home screams quality. Second floor has 2 bedrooms, with a shared full bathroom and an extra large master with a private half bath. Hallway closet along with closets in all the bedrooms leave no lack of storage space. Upstairs is fully carpeted, ceiling fans in all the rooms, custom window blinds on the tilt in windows. The large size master with a large closet and room for a sitting area has crank out windows in the back of the house to catch the breeze! The property is fully lined with white vinyl privacy fence with gate access in three spots for the backyard and picket style vinyl fence down the sides in the front yard. Above ground pool with a deck to enjoy, Concrete patio off the back of the house and a ex large utility shed in the backyard. Plenty of outdoor electrical outlets in the front and back of the house, covered front porch that adds to the charm and a driveway that holds four cars. The quality, charm and size of this home makes it a must see! Schedule a showing today and come see your next Home!
Location
State PA
County Bucks
Area Bristol Twp (10105)
Zoning R3
Rooms
Other Rooms Primary Bedroom, Bedroom 2, Bedroom 1, Bathroom 1, Bathroom 2, Half Bath
Main Level Bedrooms 2
Interior
Interior Features Bar, Carpet, Ceiling Fan(s), Crown Moldings, Dining Area, Family Room Off Kitchen, Floor Plan - Open, Window Treatments
Hot Water Electric
Heating Central, Forced Air, Programmable Thermostat, Heat Pump(s)
Cooling Central A/C
Flooring Carpet, Ceramic Tile, Vinyl
Equipment Built-In Microwave, Dryer, Washer, Water Heater - High-Efficiency, Refrigerator, Oven/Range - Electric
Furnishings No
Fireplace N
Window Features Energy Efficient
Appliance Built-In Microwave, Dryer, Washer, Water Heater - High-Efficiency, Refrigerator, Oven/Range - Electric
Heat Source Electric
Laundry Main Floor
Exterior
Exterior Feature Deck(s), Patio(s), Porch(es)
Garage Spaces 4.0
Fence Privacy, Vinyl
Pool Above Ground, Saltwater, Filtered
Waterfront N
Water Access N
Roof Type Shingle
Accessibility None
Porch Deck(s), Patio(s), Porch(es)
Total Parking Spaces 4
Garage N
Building
Story 2
Foundation Slab
Sewer Public Sewer
Water Public
Architectural Style Colonial
Level or Stories 2
Additional Building Above Grade, Below Grade
Structure Type Dry Wall
New Construction N
Schools
Middle Schools Armstrong
High Schools Truman Senior
School District Bristol Township
Others
Senior Community No
Tax ID 05-039-034
Ownership Fee Simple
SqFt Source Assessor
Acceptable Financing FHA, Conventional, Cash, VA, FHA 203(b)
Listing Terms FHA, Conventional, Cash, VA, FHA 203(b)
Financing FHA,Conventional,Cash,VA,FHA 203(b)
Special Listing Condition Standard
Read Less Info
Want to know what your home might be worth? Contact us for a FREE valuation!

Our team is ready to help you sell your home for the highest possible price ASAP

Bought with Jill M. Kohler • Chapman Agency

"My job is to find and attract mastery-based agents to the office, protect the culture, and make sure everyone is happy! "






