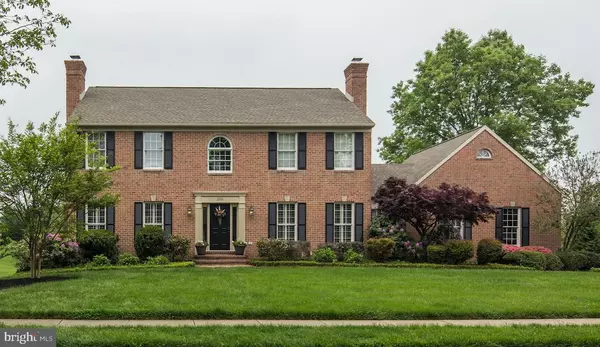$532,500
$547,500
2.7%For more information regarding the value of a property, please contact us for a free consultation.
5 Beds
4 Baths
3,899 SqFt
SOLD DATE : 06/10/2019
Key Details
Sold Price $532,500
Property Type Single Family Home
Sub Type Detached
Listing Status Sold
Purchase Type For Sale
Square Footage 3,899 sqft
Price per Sqft $136
Subdivision Parsons Ridge
MLS Listing ID MDHR232656
Sold Date 06/10/19
Style Colonial
Bedrooms 5
Full Baths 3
Half Baths 1
HOA Fees $33
HOA Y/N Y
Abv Grd Liv Area 2,899
Originating Board BRIGHT
Year Built 1988
Annual Tax Amount $5,293
Tax Year 2018
Lot Size 0.364 Acres
Acres 0.36
Lot Dimensions 0.00 x 0.00
Property Description
Spacious rooms, great flow and terrific neighborhood, close to schools, shopping and major thoroughfares. Three finished levels including lower level,finished with luxury vinyl flooring,with true bedroom and full bath that could accommodate au pair, in-law or boomerang kid. Warm luxury vinyl, good bit of daylight and open areas for gathering to watch movies or play video games.The inviting main level with gourmet kitchen, two woodburning fireplaces and open family room welcomes family and friends to relax, share meal prep and visit together.Adding to the homes appeal, are nine foot ceilings, substantial trim work and hardwood floors throughout main level. The second floor includes master with updated bath, updated hall bath and three additional bedrooms. Situated on private lot backing to wooded common area.
Location
State MD
County Harford
Zoning R1
Rooms
Other Rooms Living Room, Dining Room, Primary Bedroom, Bedroom 2, Bedroom 3, Bedroom 4, Bedroom 5, Kitchen, Game Room, Family Room, Foyer, Breakfast Room, Study, Media Room, Primary Bathroom, Full Bath
Basement Daylight, Partial, Full, Fully Finished, Outside Entrance, Rear Entrance, Walkout Level, Windows
Interior
Interior Features Carpet, Ceiling Fan(s), Central Vacuum, Crown Moldings, Dining Area, Family Room Off Kitchen, Kitchen - Gourmet, Kitchen - Table Space, Primary Bath(s), Pantry, Stall Shower, Upgraded Countertops, Walk-in Closet(s), Breakfast Area, Floor Plan - Open, Sauna, Window Treatments, Wood Floors, Skylight(s)
Hot Water Natural Gas
Heating Forced Air
Cooling Ceiling Fan(s), Central A/C
Flooring Hardwood, Ceramic Tile, Partially Carpeted, Vinyl
Fireplaces Number 2
Fireplaces Type Brick, Mantel(s)
Equipment Cooktop - Down Draft, Dishwasher, Disposal, Dryer, Dryer - Electric, Dryer - Front Loading, Microwave, Oven - Double, Oven - Self Cleaning, Oven - Wall, Refrigerator, Stainless Steel Appliances, Washer - Front Loading, Water Dispenser
Window Features Double Pane,Screens,Skylights
Appliance Cooktop - Down Draft, Dishwasher, Disposal, Dryer, Dryer - Electric, Dryer - Front Loading, Microwave, Oven - Double, Oven - Self Cleaning, Oven - Wall, Refrigerator, Stainless Steel Appliances, Washer - Front Loading, Water Dispenser
Heat Source Natural Gas
Laundry Main Floor
Exterior
Exterior Feature Brick, Deck(s)
Garage Garage - Side Entry
Garage Spaces 2.0
Utilities Available Fiber Optics Available, Cable TV, Natural Gas Available
Waterfront N
Water Access N
View Garden/Lawn, Trees/Woods
Roof Type Architectural Shingle
Accessibility None
Porch Brick, Deck(s)
Parking Type Attached Garage
Attached Garage 2
Total Parking Spaces 2
Garage Y
Building
Lot Description Backs - Open Common Area, Landscaping
Story 3+
Sewer Public Sewer
Water Public
Architectural Style Colonial
Level or Stories 3+
Additional Building Above Grade, Below Grade
Structure Type 9'+ Ceilings
New Construction N
Schools
Elementary Schools Ring Factory
Middle Schools Patterson Mill
High Schools Patterson Mill
School District Harford County Public Schools
Others
HOA Fee Include Common Area Maintenance,Trash
Senior Community No
Tax ID 03-226077
Ownership Fee Simple
SqFt Source Estimated
Horse Property N
Special Listing Condition Standard
Read Less Info
Want to know what your home might be worth? Contact us for a FREE valuation!

Our team is ready to help you sell your home for the highest possible price ASAP

Bought with Regina M Crabb • Long & Foster Real Estate, Inc.

"My job is to find and attract mastery-based agents to the office, protect the culture, and make sure everyone is happy! "






