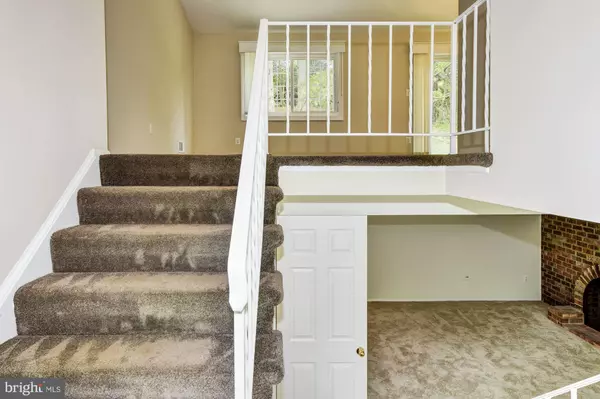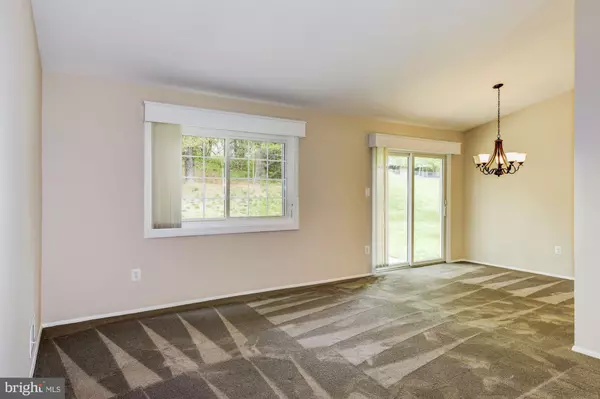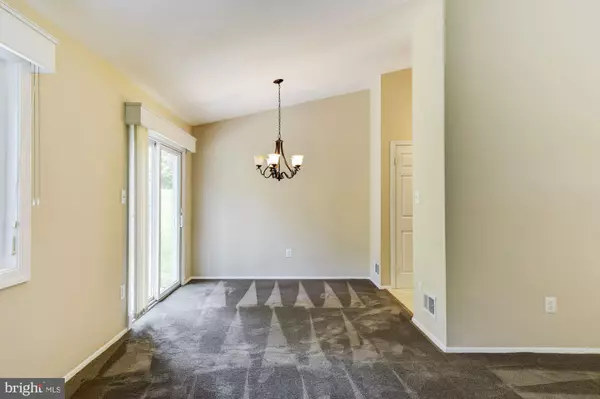$449,900
$449,900
For more information regarding the value of a property, please contact us for a free consultation.
4 Beds
3 Baths
1,954 SqFt
SOLD DATE : 06/27/2019
Key Details
Sold Price $449,900
Property Type Single Family Home
Sub Type Detached
Listing Status Sold
Purchase Type For Sale
Square Footage 1,954 sqft
Price per Sqft $230
Subdivision None Available
MLS Listing ID MDMC655808
Sold Date 06/27/19
Style Split Foyer
Bedrooms 4
Full Baths 3
HOA Y/N N
Abv Grd Liv Area 1,154
Originating Board BRIGHT
Year Built 1973
Annual Tax Amount $4,279
Tax Year 2019
Lot Size 0.406 Acres
Acres 0.41
Property Description
Beautifully updated home in a quiet community with a great location! The main level is very open, with a cathedral ceiling. The spacious renovated kitchen has stainless appliances, extra cabinets, a pantry, and a large breakfast area. A peaceful screened-in porch is off the kitchen. Sliding door in the dining room lead to a large patio and the landscaped back yard. The 3 main level bedrooms are light and bright, with great closet space. Downstairs, a huge family room with fireplace and built-in shelves awaits. An additional very large room could be used as a second master, a den, an exercise room, or a play room. There's plenty of storage in the laundry/utility room. The lower level has great in-law potential, and has level access to the 2-car carport. All baths have been updated, and there are new carpets and fresh paint throughout. The lot is large - plenty of space to spread out! Across the street is a wooded area. The yard is enhanced with various plantings, including azaleas and peonies. The location is convenient to everything, including the ICC, shopping, and Metro, yet it has a country feel. HMS Warranty. Don't miss out!
Location
State MD
County Montgomery
Zoning R200
Rooms
Other Rooms Living Room, Dining Room, Bedroom 4, Kitchen, Family Room, Laundry
Basement Daylight, Full, Connecting Stairway, Improved, Interior Access, Side Entrance, Outside Entrance, Walkout Level
Main Level Bedrooms 3
Interior
Hot Water Natural Gas
Heating Central
Cooling Central A/C, Ceiling Fan(s)
Flooring Carpet, Ceramic Tile
Fireplaces Number 1
Fireplaces Type Brick
Fireplace Y
Heat Source Natural Gas
Laundry Lower Floor, Washer In Unit, Dryer In Unit
Exterior
Exterior Feature Patio(s), Screened, Porch(es)
Garage Spaces 3.0
Utilities Available Electric Available, Cable TV Available, Natural Gas Available
Waterfront N
Water Access N
Roof Type Shingle
Accessibility None
Porch Patio(s), Screened, Porch(es)
Parking Type Attached Carport, Driveway
Total Parking Spaces 3
Garage N
Building
Story 2
Sewer Public Sewer
Water Public
Architectural Style Split Foyer
Level or Stories 2
Additional Building Above Grade, Below Grade
Structure Type Cathedral Ceilings
New Construction N
Schools
School District Montgomery County Public Schools
Others
Senior Community No
Tax ID 161301451200
Ownership Fee Simple
SqFt Source Assessor
Special Listing Condition Standard
Read Less Info
Want to know what your home might be worth? Contact us for a FREE valuation!

Our team is ready to help you sell your home for the highest possible price ASAP

Bought with Abraham Shiferaw • Weichert, REALTORS

"My job is to find and attract mastery-based agents to the office, protect the culture, and make sure everyone is happy! "






