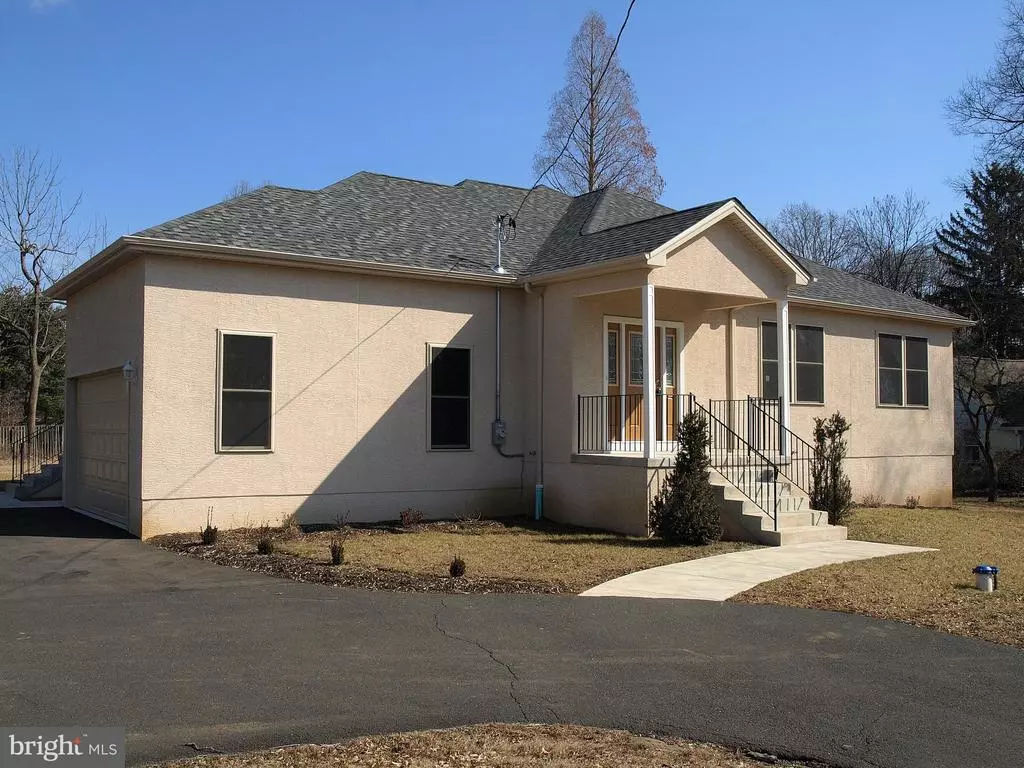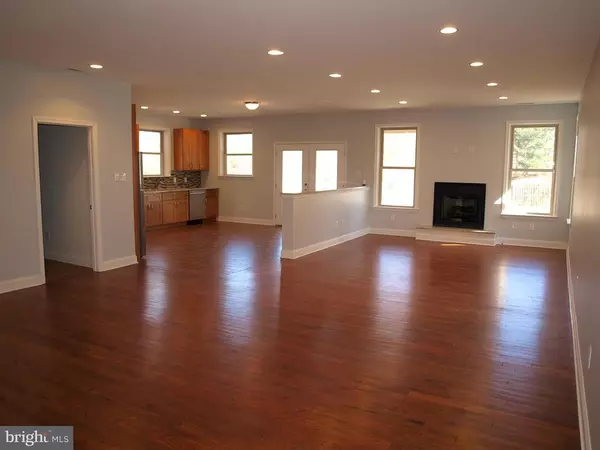$435,000
$459,900
5.4%For more information regarding the value of a property, please contact us for a free consultation.
3 Beds
3 Baths
2,700 SqFt
SOLD DATE : 06/27/2019
Key Details
Sold Price $435,000
Property Type Single Family Home
Sub Type Detached
Listing Status Sold
Purchase Type For Sale
Square Footage 2,700 sqft
Price per Sqft $161
Subdivision None Available
MLS Listing ID PAMC552506
Sold Date 06/27/19
Style Ranch/Rambler
Bedrooms 3
Full Baths 2
Half Baths 1
HOA Y/N N
Abv Grd Liv Area 2,700
Originating Board BRIGHT
Year Built 2018
Annual Tax Amount $7,520
Tax Year 2020
Lot Size 0.672 Acres
Acres 0.67
Property Description
This incredible custom built new construction home is ready to move right in, never lived in and as beautiful and clean as can be. High end features and 9' ceilings resonate wonderfully throughout. A large foyer will greet you at the beginning of your tour and the gleaming hardwood floors will lead you in. The incredible open floor plan is immediately recognized in the dining/living room and kitchen. Recessed lighting and gas fireplace accentuate the living room. Adjacent you'll find a gourmet kitchen with upgraded cabinetry, Samsung stainless steel appliances, beautiful granite tops, tile floor, glass tile backspash and back door out to a large, covered composite deck. All 3 bedrooms are a generous size. Master suite boasts an 8'x7' walk in closet and an elegant private bathroom with double bowl vanity and walk in tile shower. Full hall bathroom as elegant as can be, as well as a powder room off the living room. Large laundry room/mud room with dedicated outside access. Basement is an open canvas to create what you want! Insulated and has walk out egress. Very easy to finish with plumbing already run. A large, side entry two car garage provides inside access. Spacious and flat open lot, fantastic location and desirable Hatboro/Horsham School District.
Location
State PA
County Montgomery
Area Horsham Twp (10636)
Zoning R2
Rooms
Other Rooms Living Room, Primary Bedroom, Bedroom 2, Bedroom 3, Kitchen, Foyer, Laundry
Basement Full, Outside Entrance
Main Level Bedrooms 3
Interior
Interior Features Attic/House Fan, Attic, Butlers Pantry, Dining Area, Family Room Off Kitchen, Floor Plan - Open, Kitchen - Eat-In, Kitchen - Gourmet, Kitchen - Table Space, Primary Bath(s), Pantry, Recessed Lighting, Stall Shower, Walk-in Closet(s)
Heating Central
Cooling Central A/C
Fireplaces Number 1
Fireplaces Type Gas/Propane
Equipment Built-In Microwave, Dishwasher, Disposal, Oven - Self Cleaning, Oven/Range - Gas, Refrigerator, Stainless Steel Appliances
Fireplace Y
Appliance Built-In Microwave, Dishwasher, Disposal, Oven - Self Cleaning, Oven/Range - Gas, Refrigerator, Stainless Steel Appliances
Heat Source Natural Gas
Exterior
Garage Built In, Garage - Side Entry, Garage Door Opener, Inside Access, Oversized
Garage Spaces 4.0
Waterfront N
Water Access N
Roof Type Shingle
Accessibility None
Parking Type Attached Garage
Attached Garage 4
Total Parking Spaces 4
Garage Y
Building
Story 1
Sewer Public Sewer
Water Well
Architectural Style Ranch/Rambler
Level or Stories 1
Additional Building Above Grade
New Construction Y
Schools
High Schools Hatboro-Horsham
School District Hatboro-Horsham
Others
Senior Community No
Tax ID 36-00-11449-008
Ownership Fee Simple
SqFt Source Assessor
Special Listing Condition Standard
Read Less Info
Want to know what your home might be worth? Contact us for a FREE valuation!

Our team is ready to help you sell your home for the highest possible price ASAP

Bought with Umberto Ferraguti • Realty ONE Group Legacy

"My job is to find and attract mastery-based agents to the office, protect the culture, and make sure everyone is happy! "






