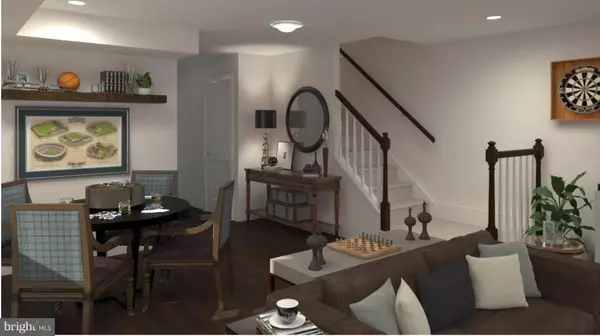$642,500
$649,900
1.1%For more information regarding the value of a property, please contact us for a free consultation.
3 Beds
3 Baths
2,112 SqFt
SOLD DATE : 06/28/2019
Key Details
Sold Price $642,500
Property Type Townhouse
Sub Type End of Row/Townhouse
Listing Status Sold
Purchase Type For Sale
Square Footage 2,112 sqft
Price per Sqft $304
Subdivision Danley
MLS Listing ID PAMC250674
Sold Date 06/28/19
Style Carriage House
Bedrooms 3
Full Baths 2
Half Baths 1
HOA Fees $175/mo
HOA Y/N Y
Abv Grd Liv Area 2,112
Originating Board BRIGHT
Year Built 2017
Annual Tax Amount $10,743
Tax Year 2018
Lot Size 1,272 Sqft
Acres 0.03
Property Description
Come and see the Original Model Unit and Best Value in the the Danley Community. This Carrington model with 3 Bedrooms and 2.5 bathrooms exemplifies the ease of single-floor living with a Sun-filled end-unit design. Enjoy beautiful hardwood flooring, Zodiak quartz countertops, Stainless Steel appliances with gas range. The Dining room, off the open Kitchen peninsula is framed by a charming feature window. The Owner's suite is conveniently loocated on the Main level with an en-suite bath that includes a natural stone over-sized tiled shower and bathroom flooring along with a double vanity. Also features a custom closet fit-out and extra storage space in the huge walk-in closet. Upstairs, the 2 separate Bedrooms each have their own walk-in closets, plus there is an additional bathroom with tile flooring and tub. Rear entrance from the one-car garage gets you into a daylight finished basement. Convenient living is the hallmark of the Danley Community, within walking distance of commuter trains, shops, restaurants, Bryn Mawr Village, Bryn Mawr Hospital and more. Danley is a sustainable, convenient and comfortable community. Please note that some images shown are digital representations of the Carrington model. Original Photos courtesy of Merion Housing, LLC.
Location
State PA
County Montgomery
Area Lower Merion Twp (10640)
Zoning R6A
Direction Southwest
Rooms
Basement Full, Fully Finished, Outside Entrance
Main Level Bedrooms 1
Interior
Interior Features Breakfast Area, Kitchen - Island, Primary Bath(s), Sprinkler System
Hot Water Electric
Heating Forced Air
Cooling Central A/C
Flooring Carpet
Equipment Built-In Microwave, Dishwasher, Built-In Range, Energy Efficient Appliances, Oven - Self Cleaning
Fireplace N
Window Features Energy Efficient
Appliance Built-In Microwave, Dishwasher, Built-In Range, Energy Efficient Appliances, Oven - Self Cleaning
Heat Source Natural Gas
Laundry Main Floor
Exterior
Garage Garage - Rear Entry
Garage Spaces 1.0
Waterfront N
Water Access N
Roof Type Shingle
Accessibility None
Parking Type Attached Garage
Attached Garage 1
Total Parking Spaces 1
Garage Y
Building
Story 3+
Foundation Concrete Perimeter
Sewer Public Sewer
Water Public
Architectural Style Carriage House
Level or Stories 3+
Additional Building Above Grade, Below Grade
Structure Type 9'+ Ceilings
New Construction N
Schools
School District Lower Merion
Others
HOA Fee Include Common Area Maintenance,Insurance,Lawn Maintenance,Management,Snow Removal
Senior Community No
Tax ID 40-00-44496-063
Ownership Fee Simple
SqFt Source Assessor
Acceptable Financing Negotiable
Listing Terms Negotiable
Financing Negotiable
Special Listing Condition Standard
Read Less Info
Want to know what your home might be worth? Contact us for a FREE valuation!

Our team is ready to help you sell your home for the highest possible price ASAP

Bought with Deborah Pentz • Weichert Realtors

"My job is to find and attract mastery-based agents to the office, protect the culture, and make sure everyone is happy! "






