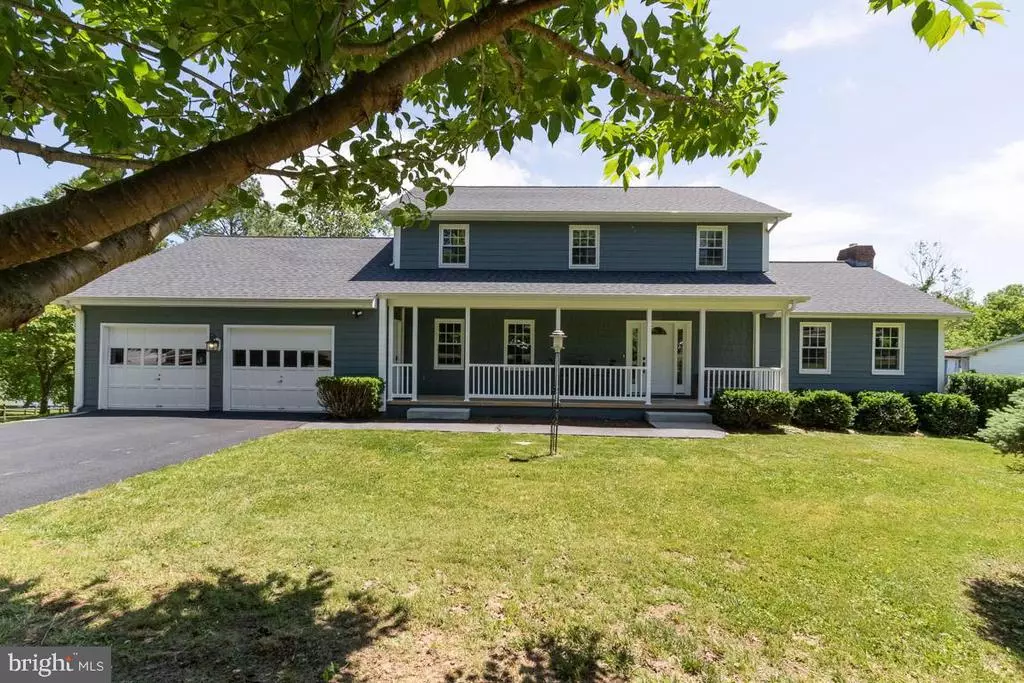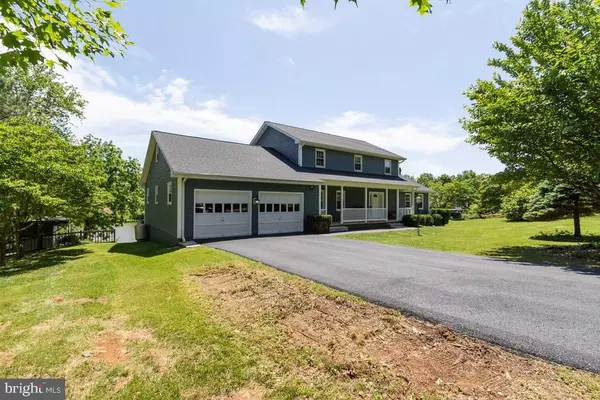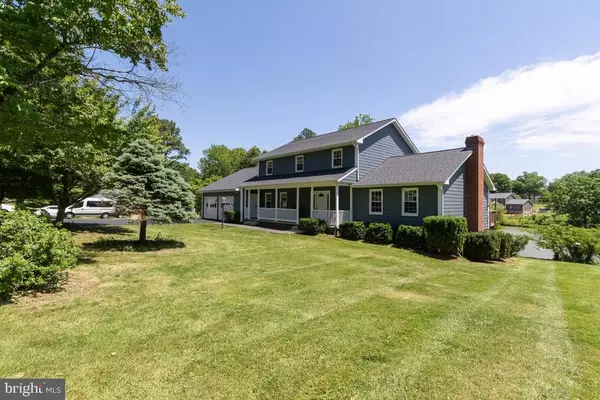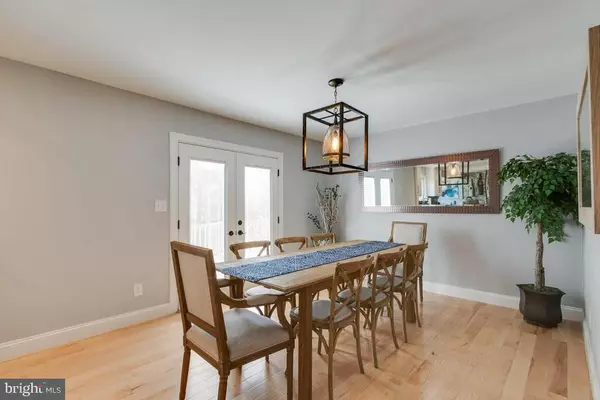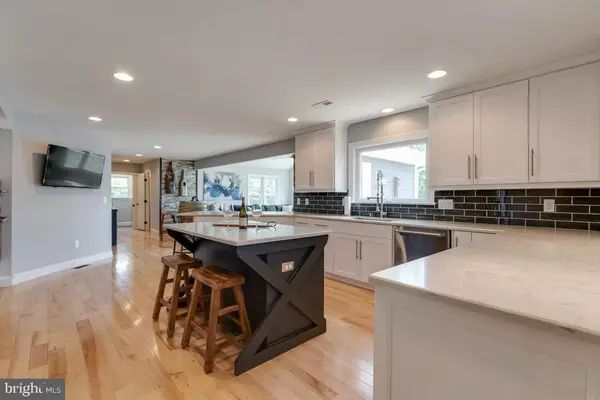$579,990
$579,990
For more information regarding the value of a property, please contact us for a free consultation.
6 Beds
5 Baths
3,796 SqFt
SOLD DATE : 06/27/2019
Key Details
Sold Price $579,990
Property Type Single Family Home
Sub Type Detached
Listing Status Sold
Purchase Type For Sale
Square Footage 3,796 sqft
Price per Sqft $152
Subdivision Warrenton Lakes
MLS Listing ID VAFQ160326
Sold Date 06/27/19
Style Colonial
Bedrooms 6
Full Baths 4
Half Baths 1
HOA Fees $27/ann
HOA Y/N Y
Abv Grd Liv Area 2,696
Originating Board BRIGHT
Year Built 1985
Annual Tax Amount $4,818
Tax Year 2018
Lot Size 1.468 Acres
Acres 1.47
Property Description
Rare Opportunity to purchase this Beautiful Move-in Ready, Totally Renovated Single Family Home (3800 sq ft approx) with Open Floor Plan..DC side of Warrenton. 6 Bedrooms 4.5 Baths. Hardwood Floors throughout the main level. Huge Gourmet kitchen with lots of upgrades incl. 36" Professional Range & Pot Filler. Large Office (or 7th Bedroom). Family room overlooks the Lake. Main level Master Bedroom Suite includes Spa like Bathroom with a 2 Person Rain Shower & Custom Tile. Upstairs has 4 Large Bedrooms & 2 Baths. Lower Level has a Full apartment that is county approved as 2nd dwelling (1100 sq ft) includes Family Rm, Breakfast Rm, Full Kitchen, Bedroom, Bathroom & Laundry. Use it as an income generator, in-law or nanny apt. Enormous Main Level Deck with a Screened Gazebo that overlooks the Lake. A Lower Level Viewing Platform and a Dock to put you right at the water to launch your canoes. 2 outdoor storage sheds plus additional indoor storage areas above the 2 car garage and basement. Reply, Reply All or ForwardBrett Thepresidentialteam. Netbrett@thepresidentialteam.net
Location
State VA
County Fauquier
Zoning R2
Rooms
Other Rooms Dining Room, Primary Bedroom, Bedroom 2, Bedroom 3, Bedroom 4, Bedroom 5, Kitchen, Family Room, Breakfast Room, Laundry, Office, Bedroom 6, Bathroom 2, Bathroom 3, Primary Bathroom, Screened Porch
Basement Fully Finished, Garage Access, Rear Entrance, Interior Access, Walkout Level
Main Level Bedrooms 1
Interior
Interior Features 2nd Kitchen, Attic, Breakfast Area, Carpet, Ceiling Fan(s), Combination Kitchen/Living, Entry Level Bedroom, Family Room Off Kitchen, Floor Plan - Open, Formal/Separate Dining Room, Kitchen - Gourmet, Kitchen - Island, Primary Bath(s), Pantry, Recessed Lighting, Wet/Dry Bar
Heating Heat Pump(s)
Cooling Ceiling Fan(s), Central A/C
Equipment Built-In Microwave, Commercial Range, Dishwasher, Disposal, Dryer, Exhaust Fan, Icemaker, Microwave, Oven - Wall, Oven/Range - Gas, Range Hood, Refrigerator, Washer
Appliance Built-In Microwave, Commercial Range, Dishwasher, Disposal, Dryer, Exhaust Fan, Icemaker, Microwave, Oven - Wall, Oven/Range - Gas, Range Hood, Refrigerator, Washer
Heat Source Electric
Laundry Main Floor, Lower Floor
Exterior
Exterior Feature Deck(s), Porch(es), Screened
Parking Features Additional Storage Area, Garage - Front Entry
Garage Spaces 2.0
Amenities Available None
Water Access Y
Water Access Desc Boat - Non Powered Only,Canoe/Kayak
View Lake, Street
Roof Type Architectural Shingle
Accessibility None
Porch Deck(s), Porch(es), Screened
Attached Garage 2
Total Parking Spaces 2
Garage Y
Building
Lot Description Landscaping, Pond
Story 3+
Sewer Public Sewer
Water Public
Architectural Style Colonial
Level or Stories 3+
Additional Building Above Grade, Below Grade
New Construction N
Schools
Elementary Schools P.B. Smith
Middle Schools Marshall
High Schools Fauquier
School District Fauquier County Public Schools
Others
HOA Fee Include Reserve Funds
Senior Community No
Tax ID 6985-91-4525
Ownership Fee Simple
SqFt Source Assessor
Special Listing Condition Standard
Read Less Info
Want to know what your home might be worth? Contact us for a FREE valuation!

Our team is ready to help you sell your home for the highest possible price ASAP

Bought with Kay L Young • Berkshire Hathaway HomeServices PenFed Realty

"My job is to find and attract mastery-based agents to the office, protect the culture, and make sure everyone is happy! "

