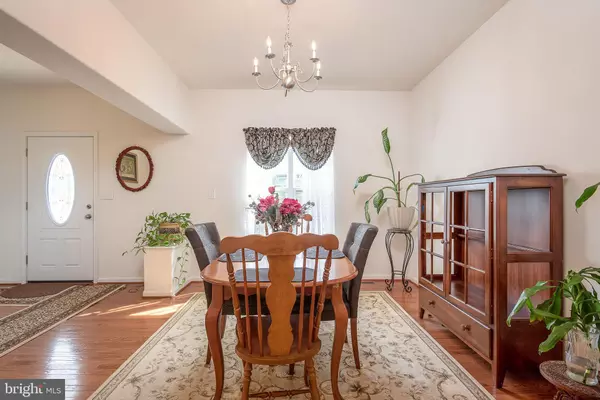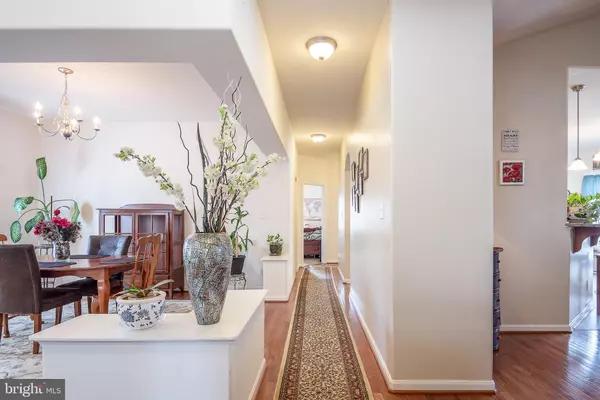$327,900
$330,000
0.6%For more information regarding the value of a property, please contact us for a free consultation.
4 Beds
3 Baths
2,165 SqFt
SOLD DATE : 06/27/2019
Key Details
Sold Price $327,900
Property Type Single Family Home
Sub Type Detached
Listing Status Sold
Purchase Type For Sale
Square Footage 2,165 sqft
Price per Sqft $151
Subdivision Southern Hills Estates
MLS Listing ID VAKG115836
Sold Date 06/27/19
Style Ranch/Rambler
Bedrooms 4
Full Baths 3
HOA Fees $12/ann
HOA Y/N Y
Abv Grd Liv Area 1,887
Originating Board BRIGHT
Year Built 2014
Annual Tax Amount $2,179
Tax Year 2019
Lot Size 3.371 Acres
Acres 3.37
Property Description
Are you ready to treat yourself to a New Way of Life? Welcome to 2213 Magnolia Lane located in the beautiful Southern Hills Estates Community, of King George, VA. This 2-level single family home has over 2,000 sq. ft., 4 Bedrooms and 3 full baths. Master bedroom and bath are located on the main level with 2 additional bedrooms, a formal dining room with gleaming natural hardwood floors throughout. The family room offers high cathedral ceilings and ceiling fan, and for added comfort a cozy gas fireplace. Lots of natural light from the open floor plan and morning room that sits off from the beautiful gourmet kitchen. The Kitchen offers a counter height breakfast bar, granite counter tops stainless steel appliances and coordinating backsplash. The lower level offers 4th bedroom and full bath. The rest of this huge walk out level basement is waiting for your new design. This home sits on just over 3.25 acres of land and is ready to show off your backyard crashing and pool king ideas and designs and with your low maintenance composite Trex deck for your enjoyment and entertaining nights. Low HOA fees, Well & Septic. Don't wait to tour this home, schedule your tour TODAY!!
Location
State VA
County King George
Zoning A-2
Direction East
Rooms
Other Rooms Living Room, Dining Room, Primary Bedroom, Bedroom 2, Bedroom 4, Kitchen, Family Room, Basement, Foyer, Laundry, Bathroom 1, Bathroom 2, Primary Bathroom
Basement Full, Partially Finished, Walkout Level
Main Level Bedrooms 3
Interior
Interior Features Carpet, Ceiling Fan(s), Floor Plan - Open, Family Room Off Kitchen, Formal/Separate Dining Room, Kitchen - Eat-In, Primary Bath(s), Recessed Lighting, Walk-in Closet(s), Wood Floors
Hot Water Electric
Heating Heat Pump(s)
Cooling Ceiling Fan(s), Central A/C
Fireplaces Number 1
Fireplaces Type Mantel(s), Gas/Propane
Equipment Dishwasher, Disposal, Dryer, Exhaust Fan, Icemaker, Oven/Range - Electric, Refrigerator, Stainless Steel Appliances, Washer
Furnishings No
Fireplace Y
Appliance Dishwasher, Disposal, Dryer, Exhaust Fan, Icemaker, Oven/Range - Electric, Refrigerator, Stainless Steel Appliances, Washer
Heat Source Electric
Laundry Main Floor
Exterior
Exterior Feature Deck(s)
Garage Garage - Front Entry
Garage Spaces 2.0
Utilities Available Cable TV Available
Waterfront N
Water Access N
Accessibility Level Entry - Main
Porch Deck(s)
Parking Type Attached Garage
Attached Garage 2
Total Parking Spaces 2
Garage Y
Building
Lot Description Backs to Trees, Rear Yard, SideYard(s)
Story 2
Sewer Septic = # of BR
Water Well
Architectural Style Ranch/Rambler
Level or Stories 2
Additional Building Above Grade, Below Grade
New Construction N
Schools
School District King George County Schools
Others
Senior Community No
Tax ID 12-11-1
Ownership Fee Simple
SqFt Source Estimated
Horse Property N
Special Listing Condition Standard
Read Less Info
Want to know what your home might be worth? Contact us for a FREE valuation!

Our team is ready to help you sell your home for the highest possible price ASAP

Bought with Jonathan W Snow • United Real Estate Premier

"My job is to find and attract mastery-based agents to the office, protect the culture, and make sure everyone is happy! "






